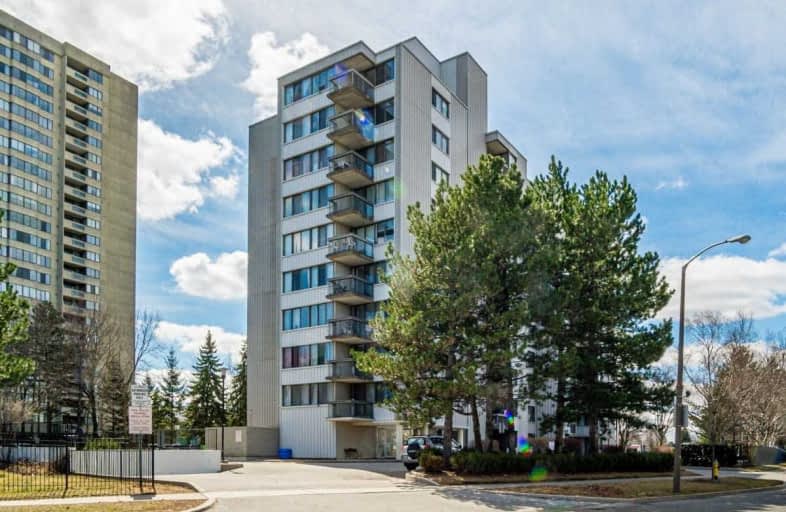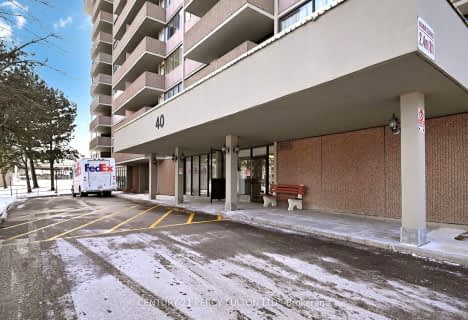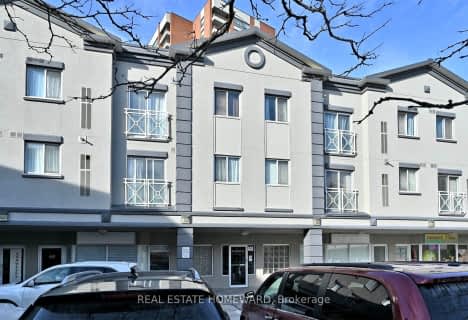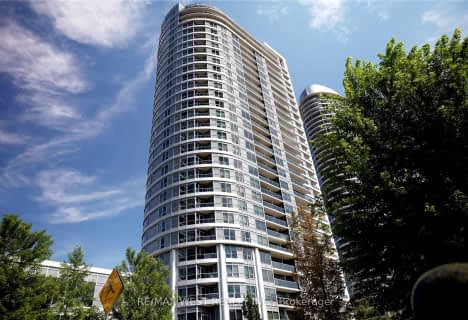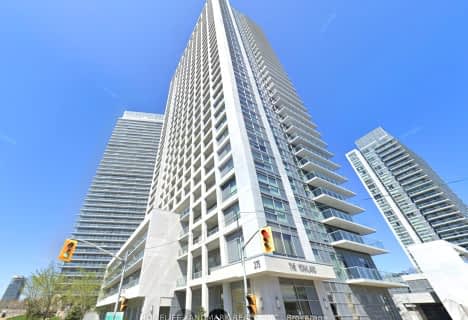Car-Dependent
- Almost all errands require a car.
Good Transit
- Some errands can be accomplished by public transportation.
Bikeable
- Some errands can be accomplished on bike.

Epiphany of our Lord Catholic Academy
Elementary: CatholicBrookmill Boulevard Junior Public School
Elementary: PublicSt Aidan Catholic School
Elementary: CatholicSir Samuel B Steele Junior Public School
Elementary: PublicDavid Lewis Public School
Elementary: PublicBeverly Glen Junior Public School
Elementary: PublicPleasant View Junior High School
Secondary: PublicMsgr Fraser College (Midland North)
Secondary: CatholicL'Amoreaux Collegiate Institute
Secondary: PublicDr Norman Bethune Collegiate Institute
Secondary: PublicSir John A Macdonald Collegiate Institute
Secondary: PublicMary Ward Catholic Secondary School
Secondary: Catholic-
North Bridlewood Park
11 Adencliff Rd (btwn. Collingsbrook Blvd. & Pinemeadow Blvd.), Toronto ON M1W 1M8 1.45km -
Highland Heights Park
30 Glendower Circt, Toronto ON 1.53km -
Port Royal Park
130 Port Royal Trail (Bramblebrook Ave), Scarborough ON 2.7km
-
TD Bank Financial Group
2565 Warden Ave (at Bridletowne Cir.), Scarborough ON M1W 2H5 1.13km -
HSBC of Canada
3636 Steeles Ave E (Ferrier), Markham ON L3R 1K9 2.19km -
TD Bank Financial Group
7080 Warden Ave, Markham ON L3R 5Y2 2.41km
For Sale
More about this building
View 2500 Bridletowne Circle, Toronto- 1 bath
- 1 bed
- 500 sqft
214-181 VILLAGE GREEN Square, Toronto, Ontario • M1S 0K6 • Agincourt South-Malvern West
- — bath
- — bed
- — sqft
611-115 Bonis Avenue, Toronto, Ontario • M1T 3S4 • Tam O'Shanter-Sullivan
- 1 bath
- 1 bed
- 700 sqft
701-40 Bay Mills Boulevard, Toronto, Ontario • M1T 3P5 • Tam O'Shanter-Sullivan
- 1 bath
- 1 bed
- 500 sqft
210-2351 Kennedy Road, Toronto, Ontario • M1T 3G9 • Agincourt South-Malvern West
- 1 bath
- 1 bed
- 500 sqft
2805-151 Village Green Square, Toronto, Ontario • M1S 0K5 • Agincourt South-Malvern West
- 2 bath
- 2 bed
- 1000 sqft
206-2721 Victoria Park Avenue, Toronto, Ontario • M1T 3N6 • L'Amoreaux
- 1 bath
- 1 bed
318-128 Fairview Mall Drive, Toronto, Ontario • M2J 0E8 • Don Valley Village
- 1 bath
- 2 bed
- 900 sqft
603-2500 Bridletowne Circle, Toronto, Ontario • M1W 2V6 • L'Amoreaux
