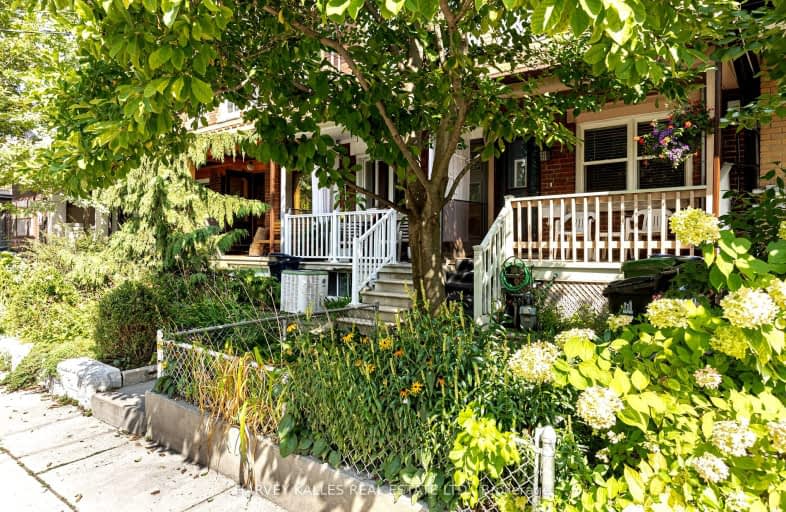
Video Tour
Walker's Paradise
- Daily errands do not require a car.
96
/100
Rider's Paradise
- Daily errands do not require a car.
91
/100
Very Bikeable
- Most errands can be accomplished on bike.
87
/100

St Francis of Assisi Catholic School
Elementary: Catholic
0.38 km
Montrose Junior Public School
Elementary: Public
0.77 km
Pope Francis Catholic School
Elementary: Catholic
0.63 km
Charles G Fraser Junior Public School
Elementary: Public
0.59 km
École élémentaire Pierre-Elliott-Trudeau
Elementary: Public
0.13 km
Clinton Street Junior Public School
Elementary: Public
0.51 km
Msgr Fraser College (Southwest)
Secondary: Catholic
1.00 km
West End Alternative School
Secondary: Public
1.17 km
Central Toronto Academy
Secondary: Public
0.89 km
Loretto College School
Secondary: Catholic
1.32 km
Harbord Collegiate Institute
Secondary: Public
0.93 km
Central Technical School
Secondary: Public
1.18 km
-
Trinity Bellwoods Dog Park - the Bowl
1053 Dundas St W, Toronto ON 0.48km -
Trinity Bellwoods Park
1053 Dundas St W (at Gore Vale Ave.), Toronto ON M5H 2N2 0.48km -
Joseph Workman Park
90 Shanly St, Toronto ON M6H 1S7 1.29km
-
Scotiabank
334 Bloor St W (at Spadina Rd.), Toronto ON M5S 1W9 1.73km -
RBC Royal Bank
436 King St W (at Spadina Ave), Toronto ON M5V 1K3 1.72km -
BMO Bank of Montreal
1 Bedford Rd, Toronto ON M5R 2B5 2.14km






