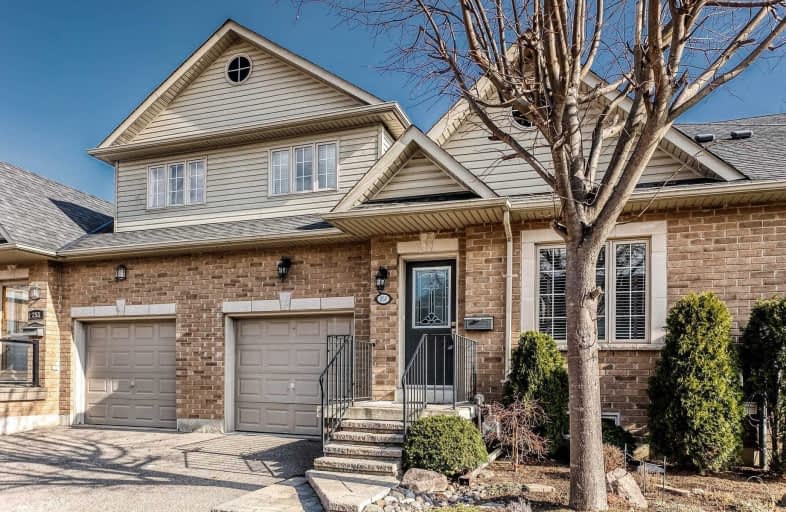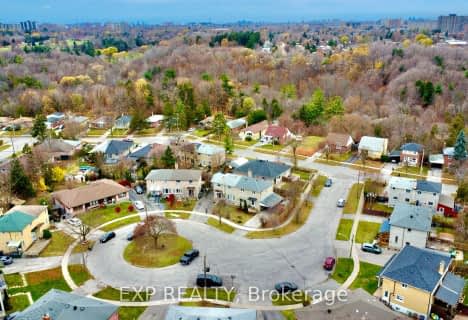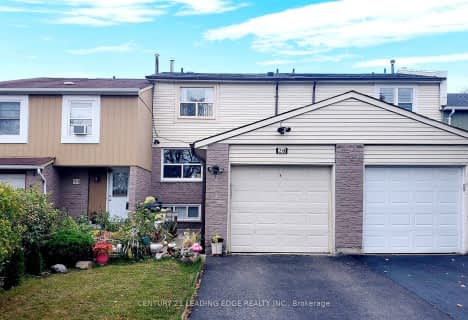
Highland Creek Public School
Elementary: Public
0.62 km
ÉÉC Saint-Michel
Elementary: Catholic
1.33 km
Meadowvale Public School
Elementary: Public
1.34 km
St Malachy Catholic School
Elementary: Catholic
1.52 km
Morrish Public School
Elementary: Public
1.19 km
Cardinal Leger Catholic School
Elementary: Catholic
1.05 km
Native Learning Centre East
Secondary: Public
4.69 km
Maplewood High School
Secondary: Public
3.44 km
West Hill Collegiate Institute
Secondary: Public
1.86 km
Sir Oliver Mowat Collegiate Institute
Secondary: Public
2.37 km
St John Paul II Catholic Secondary School
Secondary: Catholic
2.35 km
Sir Wilfrid Laurier Collegiate Institute
Secondary: Public
4.67 km







