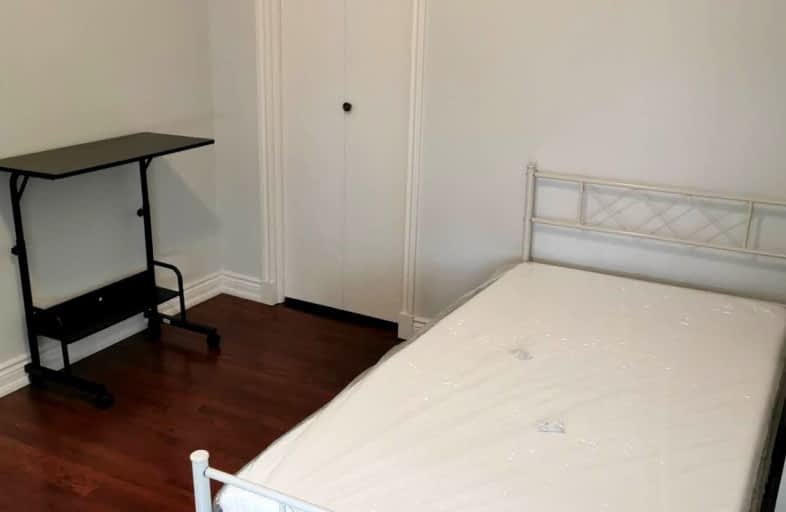Walker's Paradise
- Daily errands do not require a car.
Rider's Paradise
- Daily errands do not require a car.
Very Bikeable
- Most errands can be accomplished on bike.

Kensington Community School School Junior
Elementary: PublicSt Francis of Assisi Catholic School
Elementary: CatholicCharles G Fraser Junior Public School
Elementary: PublicÉcole élémentaire Pierre-Elliott-Trudeau
Elementary: PublicClinton Street Junior Public School
Elementary: PublicKing Edward Junior and Senior Public School
Elementary: PublicMsgr Fraser Orientation Centre
Secondary: CatholicWest End Alternative School
Secondary: PublicCentral Toronto Academy
Secondary: PublicLoretto College School
Secondary: CatholicHarbord Collegiate Institute
Secondary: PublicCentral Technical School
Secondary: Public-
Boxcar Social
298 Markham Street, Laneway, Toronto, ON M6J 2G6 0.12km -
LoPan
503 College Street, Toronto, ON M6G 1A5 0.13km -
Bar Raval
505 College Street, Toronto, ON M6G 2J3 0.15km
-
Boxcar Social
298 Markham Street, Laneway, Toronto, ON M6J 2G6 0.12km -
Snakes And Lattes
489 College Street, Toronto, ON M6G 1A5 0.16km -
Liu Loqum Atelier
533 College Street, Toronto, ON M6G 1A8 0.17km
-
Bang Fitness
610 Queen Street W, 2nd Floor, Toronto, ON M6J 1E3 0.91km -
Academy of Lions
1083 Dundas Street W, Toronto, ON M6J 1W9 0.95km -
GoodLife Fitness
555 Richmond Street W, Toronto, ON M5V 3B1 1.07km
-
Shoppers Drug Mart
463 College Street, Toronto, ON M6G 1A4 0.19km -
College Centre Pharmacy II
528 College Street, Toronto, ON M6G 1A6 0.21km -
St George Pharmacy
540 College Street, Toronto, ON M6G 1A6 0.23km
-
Boxcar Social
298 Markham Street, Laneway, Toronto, ON M6J 2G6 0.12km -
LoPan
503 College Street, Toronto, ON M6G 1A5 0.13km -
DaiLo
503 College Street, Toronto, ON M6G 1A5 0.13km
-
Market 707
707 Dundas Street W, Toronto, ON M5T 2W6 0.47km -
Dragon City
280 Spadina Avenue, Toronto, ON M5T 3A5 0.9km -
Shoppes on Queen West
585 Queen St W, Toronto, ON M5V 2B7 1.01km
-
Brito's Grocery & Variety
226 Markham St, Toronto, ON M6J 2G6 0.11km -
FreshCo
410 Bathurst Street, Toronto, ON M5T 2S6 0.18km -
Lourdes East & West
199 Markham St, Toronto, ON M6J 2G7 0.2km
-
LCBO
549 Collage Street, Toronto, ON M6G 1A5 0.15km -
LCBO - Chinatown
335 Spadina Ave, Toronto, ON M5T 2E9 0.89km -
The Beer Store - Queen and Bathurst
614 Queen Street W, Queen and Bathurst, Toronto, ON M6J 1E3 0.9km
-
Dynamic Towing
8 Henderson Avenue, Toronto, ON M6J 2B7 0.41km -
7-Eleven
883 Dundas St W, Toronto, ON M6J 1V8 0.42km -
GTA Towing
Toronto, ON M5T 1H9 0.57km
-
Cineforum
463 Bathurst Street, Toronto, ON M5T 2S9 0.21km -
The Royal Cinema
608 College Street, Toronto, ON M6G 1A1 0.42km -
Hot Docs Ted Rogers Cinema
506 Bloor Street W, Toronto, ON M5S 1Y3 1.22km
-
Sanderson Library
327 Bathurst Street, Toronto, ON M5T 1J1 0.43km -
College Shaw Branch Public Library
766 College Street, Toronto, ON M6G 1C4 0.87km -
Toronto Public Library
239 College Street, Toronto, ON M5T 1R5 0.96km
-
Toronto Western Hospital
399 Bathurst Street, Toronto, ON M5T 0.33km -
Princess Margaret Cancer Centre
610 University Avenue, Toronto, ON M5G 2M9 1.57km -
Mount Sinai Hospital
600 University Avenue, Toronto, ON M5G 1X5 1.59km
-
Trinity Bellwoods Dog Park - the Bowl
1053 Dundas St W, Toronto ON 0.77km -
Trinity Bellwoods Park
1053 Dundas St W (at Gore Vale Ave.), Toronto ON M5H 2N2 0.84km -
Christie Pits Park
750 Bloor St W (btw Christie & Crawford), Toronto ON M6G 3K4 1.46km
-
RBC Royal Bank
436 King St W (at Spadina Ave), Toronto ON M5V 1K3 1.55km -
RBC Royal Bank
972 Bloor St W (Dovercourt), Toronto ON M6H 1L6 1.76km -
RBC Royal Bank
155 Wellington St W (at Simcoe St.), Toronto ON M5V 3K7 2.12km
- 1 bath
- 1 bed
Bsmt-508 Concord Avenue, Toronto, Ontario • M6H 2P8 • Dovercourt-Wallace Emerson-Junction
- 1 bath
- 1 bed
1 BDR-281 Hallam Street, Toronto, Ontario • M6H 2T7 • Dovercourt-Wallace Emerson-Junction
- 1 bath
- 1 bed
Basem-1111 Dufferin Street, Toronto, Ontario • M6H 4B5 • Dovercourt-Wallace Emerson-Junction
- 1 bath
- 1 bed
#1 BD-281 Hallam Street, Toronto, Ontario • M6H 2T7 • Dovercourt-Wallace Emerson-Junction














