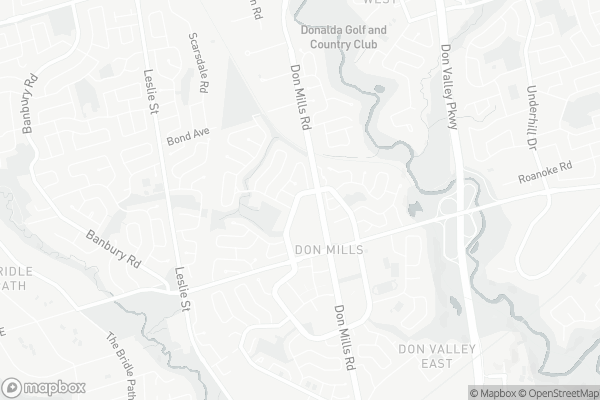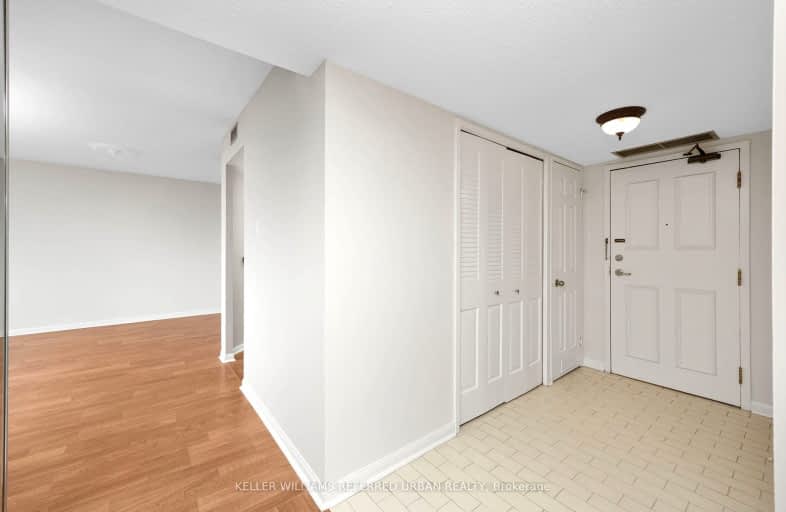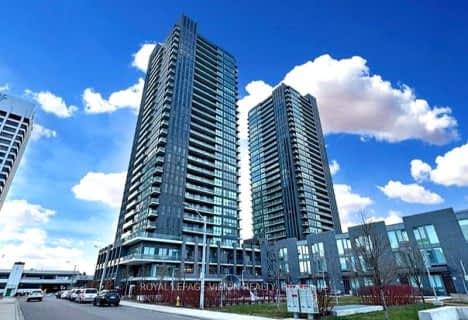Somewhat Walkable
- Some errands can be accomplished on foot.
Good Transit
- Some errands can be accomplished by public transportation.
Very Bikeable
- Most errands can be accomplished on bike.

Greenland Public School
Elementary: PublicNorman Ingram Public School
Elementary: PublicThree Valleys Public School
Elementary: PublicRippleton Public School
Elementary: PublicDon Mills Middle School
Elementary: PublicSt Bonaventure Catholic School
Elementary: CatholicWindfields Junior High School
Secondary: PublicÉcole secondaire Étienne-Brûlé
Secondary: PublicGeorge S Henry Academy
Secondary: PublicYork Mills Collegiate Institute
Secondary: PublicDon Mills Collegiate Institute
Secondary: PublicVictoria Park Collegiate Institute
Secondary: Public-
Metro
1050 Don Mills Road, Toronto 0.73km -
Beer and wine section inside supermarket
865 York Mills Road, North York 1.52km -
Galleria Supermarket
865 York Mills Road, North York 1.52km
-
LCBO
195 The Donway West, North York 0.45km -
INFINITE WINES
157 Duncairn Road, North York 0.55km -
The Beer Store
900 Don Mills Road, North York 1.48km
-
Tim Hortons
1110 Don Mills Road, North York 0.36km -
The McEwan Group
38 Karl Fraser Road, North York 0.43km -
Bento Sushi
38 Karl Fraser Road, North York 0.43km
-
Starbucks
6 Pabst Lane, North York 0.5km -
Baretto Caffe
1262 Don Mills Road Unit 106, North York 0.5km -
Fucko
895 Lawrence Avenue East Unit #15, North York 0.53km
-
CIBC Branch with ATM
946 Lawrence Avenue East, North York 0.34km -
RBC Royal Bank
1090 Don Mills Road, North York 0.41km -
Scotiabank
885 Lawrence Avenue East, North York 0.53km
-
Petro-Canada
1095 Don Mills Road, North York 0.44km -
Circle K
800 Lawrence Avenue East, North York 0.97km -
Esso
800 Lawrence Avenue East, North York 0.97km
-
Anubhuti Yog Sanstha
46 Overton Crescent, North York 0.24km -
F45 Training Don Mills
1090 Don Mills Road, North York 0.44km -
Parking - Winter Tennis South
58 Duncairn Road, North York 0.63km
-
Mallow Park
8 Mallow Road, North York 0.26km -
Duncairn Park
Duncairn Road, Toronto 0.37km -
Duncairn Park
North York 0.39km
-
Toronto Public Library - Don Mills Branch
888 Lawrence Avenue East, Toronto 0.41km
-
Alpha corporate centre
1262 Don Mills Road, North York 0.49km -
Don Mills Diagnostic Imaging
1262 Don Mills Road #206, North York 0.5km -
Mallard Medical
10 Mallard Road c105, North York 0.89km
-
Shoppers Drug Mart
946 Lawrence Avenue East Unit # 2, Toronto 0.34km -
IDA Don Mills Pharmacy
1262 Don Mills Road Unit, North York 0.49km -
Procare Pharmacy
1262 Don Mills Road, North York 0.5km
-
Monterey Park Inc
1002 Lawrence Avenue East, North York 0.41km -
Marille
02-895 Lawrence Avenue East, North York 0.52km -
CF Shops at Don Mills
1090 Don Mills Road, Toronto 0.73km
-
Cineplex VIP Cinemas Don Mills
12 Marie Labatte Road, Toronto 0.69km
-
The Good Son
11 Karl Fraser Road, North York 0.62km -
Jack Astor's Bar & Grill Don Mills
1060 Don Mills Road, North York 0.66km -
Nomé Izakaya
4 O'Neill Road, North York 0.75km
More about this building
View 255 The Donway West, Toronto- 2 bath
- 2 bed
- 800 sqft
207-135 Wynford Drive, Toronto, Ontario • M3C 0J4 • Banbury-Don Mills
- 2 bath
- 2 bed
- 900 sqft
609-1700 Eglinton Avenue East, Toronto, Ontario • M4A 2X4 • Victoria Village
- 1 bath
- 2 bed
- 900 sqft
1210-105 Rowena Drive, Toronto, Ontario • M3A 1R2 • Parkwoods-Donalda
- 2 bath
- 2 bed
- 900 sqft
1008-99 The Donway West, Toronto, Ontario • M3C 0N8 • Banbury-Don Mills
- 2 bath
- 2 bed
- 1000 sqft
707-5 Concorde Place, Toronto, Ontario • M3C 3M8 • Banbury-Don Mills
- 1 bath
- 2 bed
- 700 sqft
1201-1225 York Mills Road, Toronto, Ontario • M3A 1Y4 • Parkwoods-Donalda














