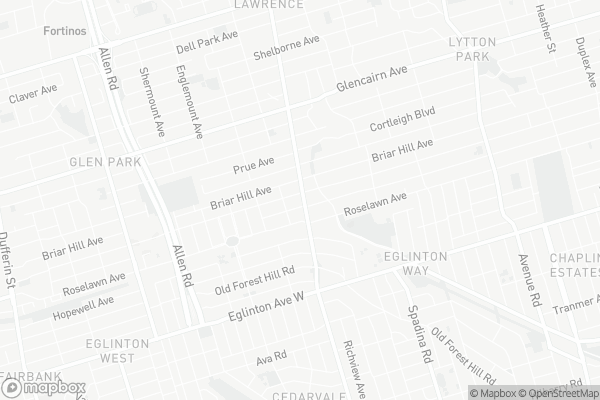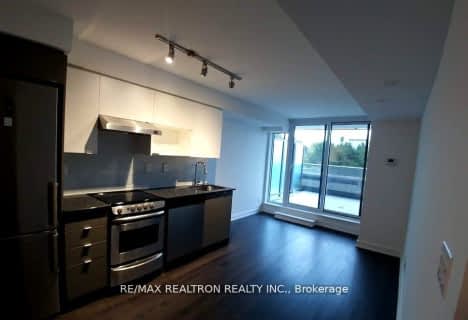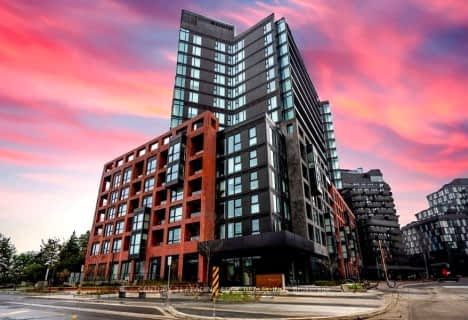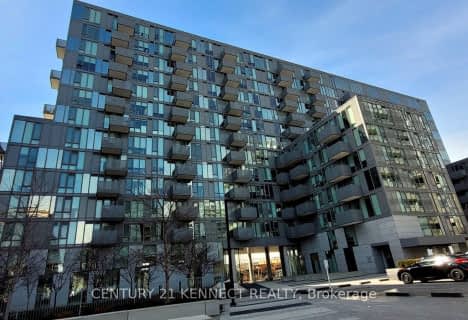Car-Dependent
- Most errands require a car.
Excellent Transit
- Most errands can be accomplished by public transportation.
Very Bikeable
- Most errands can be accomplished on bike.

North Preparatory Junior Public School
Elementary: PublicOur Lady of the Assumption Catholic School
Elementary: CatholicCedarvale Community School
Elementary: PublicGlen Park Public School
Elementary: PublicWest Preparatory Junior Public School
Elementary: PublicAllenby Junior Public School
Elementary: PublicMsgr Fraser College (Midtown Campus)
Secondary: CatholicVaughan Road Academy
Secondary: PublicJohn Polanyi Collegiate Institute
Secondary: PublicForest Hill Collegiate Institute
Secondary: PublicMarshall McLuhan Catholic Secondary School
Secondary: CatholicLawrence Park Collegiate Institute
Secondary: Public-
Nortown Foods
892 Eglinton Avenue West, Toronto 0.65km -
Fresh Harvest
546 Eglinton Avenue West, Toronto 1.05km -
Sobeys Urban Fresh Rosebury Square
145 Marlee Avenue, York 1.16km
-
Grafstein Wines
2803 Bathurst Street, North York 0.72km -
LCBO
333 Eglinton Avenue West, Toronto 1.45km -
LCBO
502 Lawrence Avenue West, North York 1.55km
-
Larry Grossman Forest Hill Memorial Arena
340 Chaplin Crescent, Toronto 0.62km -
Pizza Pizza
884 Eglinton Avenue West, Toronto 0.64km -
Surreal Food Co
873 Eglinton Avenue West, Toronto 0.66km
-
Starbucks
900 Eglinton Avenue West, Toronto 0.66km -
Cafe On The Hill
916 Eglinton Avenue West, Toronto 0.68km -
Surreal Food Co
973 Eglinton Avenue West, York 0.77km
-
TD Canada Trust Branch and ATM
846 Eglinton Avenue West, Toronto 0.61km -
RBC Royal Bank
880 Eglinton Avenue West, Toronto 0.64km -
TD Canada Trust Branch and ATM
500 Glencairn Avenue, Toronto 0.66km
-
Shell
850 Roselawn Avenue, York 1.25km -
Esso
3069 Bathurst Street, North York 1.39km -
Circle K
3069 Bathurst Street, North York 1.39km
-
the Yoga Project
Hilltop Road, Toronto 0.51km -
Krav Maga Maleh Canada
Peveril Hill North, Toronto 0.64km -
SXS Fitness Inc.
881 Eglinton Ave W - Side Unit, Toronto 0.69km
-
Castlefield Parkette
Old Toronto 0.22km -
Castlefield Parkette
621 Castlefield Avenue, Toronto 0.23km -
Hillhurst Parkette
Hillhurst Parkette, 254 Hillhurst Boulevard, North York 0.28km
-
Toronto Public Library - Forest Hill Branch
700 Eglinton Avenue West, Toronto 0.7km -
Toronto Public Library - Barbara Frum Branch
20 Covington Road, North York 1.62km -
Caffeine Library
372 Atlas Avenue, York 1.73km
-
Denture Crafters Dental Laboratory
807-515 Chaplin Crescent, Toronto 0.31km -
Self-Directed Learning Place
121 Old Forest Hill Road, Toronto 0.64km -
Venn Med
801 Eglinton Avenue West Unit 201, Toronto 0.66km
-
Eglinton Bathurst Pharmacy
856 Eglinton Avenue West, Toronto 0.62km -
Specialty Rx Pharmacy (Compounding Pharmacy)
801 Eglinton Avenue West, Toronto 0.67km -
Rexall
901 Eglinton Avenue West, York 0.7km
-
The Upper Village
1166 Eglinton Avenue West, Toronto 0.92km -
Josephson Opticians
466 Eglinton Avenue West, Toronto 1.23km -
The Pet Plaza
486 Lawrence Avenue West, North York 1.46km
-
Thirsty Fox Pub
1028 Eglinton Avenue West, Toronto 0.76km -
Ergys Coffee Till Cocktail
1005 Eglinton Avenue West Unit C, York 0.88km -
Ergys Studio
1005 Eglinton Avenue West, York 0.88km
For Sale
More about this building
View 2550 Bathurst Street, Toronto- 1 bath
- 1 bed
- 500 sqft
505-2 RIDELLE Avenue, Toronto, Ontario • M6B 1H4 • Forest Hill North
- 1 bath
- 1 bed
- 500 sqft
505-717 Eglinton Avenue West, Toronto, Ontario • M5N 1C9 • Forest Hill South
- 1 bath
- 1 bed
- 500 sqft
729-830 Lawrence Avenue West, Toronto, Ontario • M6A 0A2 • Yorkdale-Glen Park
- 1 bath
- 2 bed
- 1000 sqft
2009-360 Ridelle Avenue, Toronto, Ontario • M6B 1K1 • Briar Hill-Belgravia









