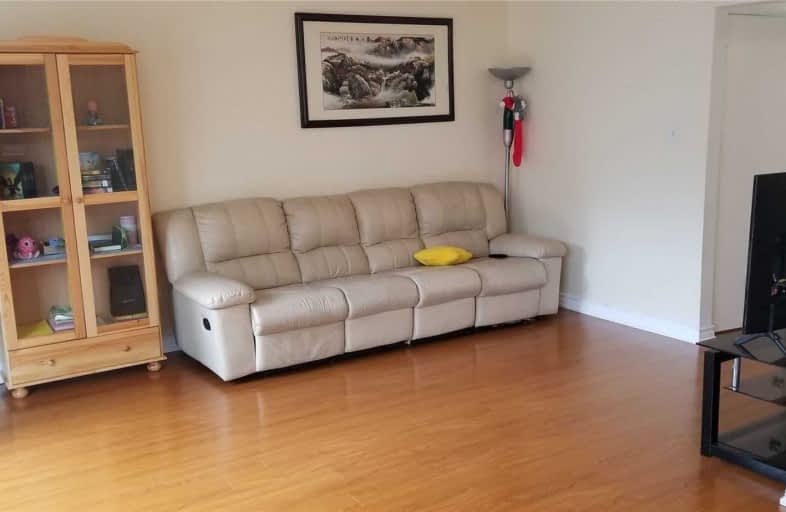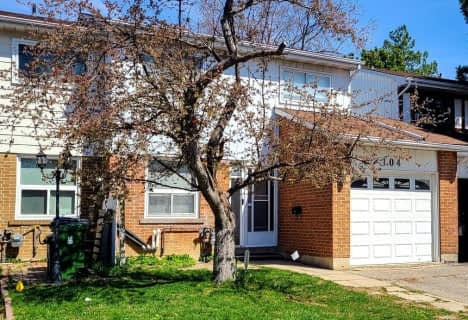Somewhat Walkable
- Some errands can be accomplished on foot.
Good Transit
- Some errands can be accomplished by public transportation.
Somewhat Bikeable
- Most errands require a car.

Jean Augustine Girls' Leadership Academy
Elementary: PublicHighland Heights Junior Public School
Elementary: PublicJohn Buchan Senior Public School
Elementary: PublicTimberbank Junior Public School
Elementary: PublicPauline Johnson Junior Public School
Elementary: PublicTam O'Shanter Junior Public School
Elementary: PublicMsgr Fraser-Midland
Secondary: CatholicSir William Osler High School
Secondary: PublicL'Amoreaux Collegiate Institute
Secondary: PublicStephen Leacock Collegiate Institute
Secondary: PublicSir John A Macdonald Collegiate Institute
Secondary: PublicAgincourt Collegiate Institute
Secondary: Public-
Atria Buildings Park
2235 Sheppard Ave E (Sheppard and Victoria Park), Toronto ON M2J 5B5 2.66km -
Godstone Park
71 Godstone Rd, Toronto ON M2J 3C8 3.69km -
Parkway Forest Park
Toronto ON 3.88km
-
TD Bank Financial Group
2565 Warden Ave (at Bridletowne Cir.), Scarborough ON M1W 2H5 0.89km -
CIBC
3420 Finch Ave E (at Warden Ave.), Toronto ON M1W 2R6 1.38km -
Scotiabank
4220 Sheppard Ave E (Midland Ave.), Scarborough ON M1S 1T5 2.02km
More about this building
View 2550 Birchmount Road, Toronto- 2 bath
- 3 bed
- 1400 sqft
256-160 Palmdale Drive, Toronto, Ontario • M1T 3M7 • Tam O'Shanter-Sullivan
- 3 bath
- 3 bed
- 1400 sqft
12-20 Brimwood Boulevard, Toronto, Ontario • M1V 1B7 • Agincourt North
- 2 bath
- 4 bed
- 1400 sqft
M&2nd-104 Huntingdale Boulevard, Toronto, Ontario • M1W 1T1 • L'Amoreaux
- 2 bath
- 3 bed
- 1200 sqft
06-30 Buddleswood Court, Toronto, Ontario • M1S 3M9 • Agincourt North
- 2 bath
- 3 bed
- 1000 sqft
103-2100 Bridletowne Circle, Toronto, Ontario • M1W 2L1 • L'Amoreaux








