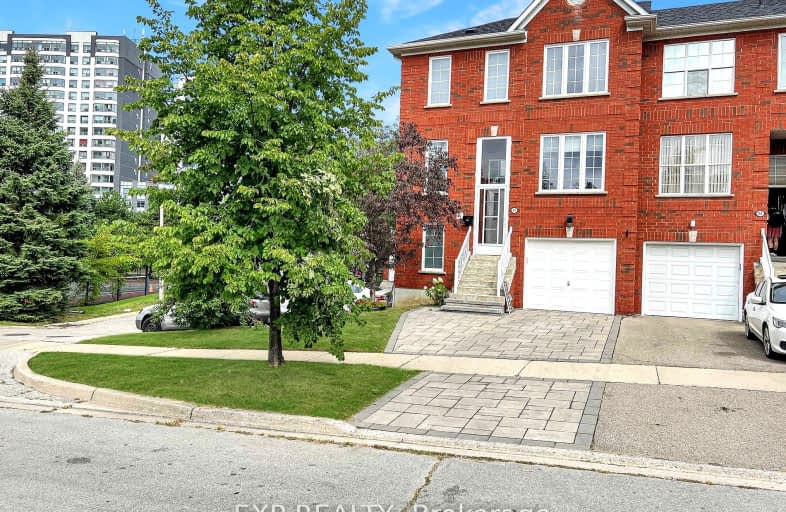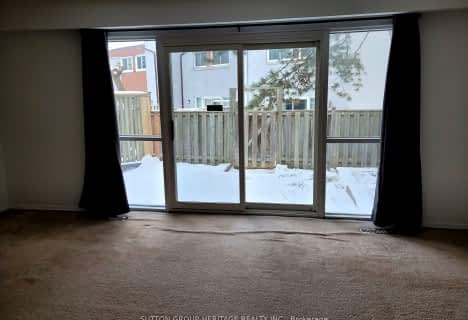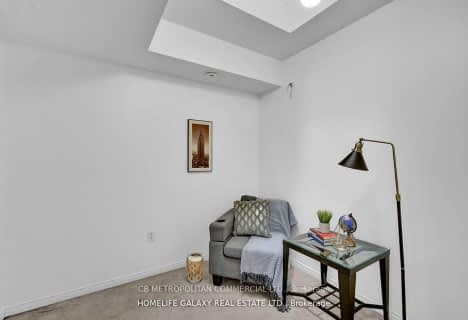Very Walkable
- Most errands can be accomplished on foot.
Good Transit
- Some errands can be accomplished by public transportation.
Bikeable
- Some errands can be accomplished on bike.

ÉÉC Saint-Jean-de-Lalande
Elementary: CatholicSt Ignatius of Loyola Catholic School
Elementary: CatholicAnson S Taylor Junior Public School
Elementary: PublicOur Lady of Grace Catholic School
Elementary: CatholicIroquois Junior Public School
Elementary: PublicPercy Williams Junior Public School
Elementary: PublicDelphi Secondary Alternative School
Secondary: PublicMsgr Fraser-Midland
Secondary: CatholicSir William Osler High School
Secondary: PublicFrancis Libermann Catholic High School
Secondary: CatholicAlbert Campbell Collegiate Institute
Secondary: PublicAgincourt Collegiate Institute
Secondary: Public-
Milliken Park
5555 Steeles Ave E (btwn McCowan & Middlefield Rd.), Scarborough ON M9L 1S7 2.45km -
Highland Heights Park
30 Glendower Circt, Toronto ON 3.29km -
Birkdale Ravine
1100 Brimley Rd, Scarborough ON M1P 3X9 4.94km
-
Scotiabank
4220 Sheppard Ave E (Midland Ave.), Scarborough ON M1S 1T5 2.71km -
CIBC
7021 Markham Rd (at Steeles Ave. E), Markham ON L3S 0C2 3.41km -
TD Bank Financial Group
7077 Kennedy Rd (at Steeles Ave. E, outside Pacific Mall), Markham ON L3R 0N8 4.01km
- 3 bath
- 3 bed
- 1400 sqft
12-20 Brimwood Boulevard, Toronto, Ontario • M1V 1B7 • Agincourt North
- 2 bath
- 4 bed
- 1200 sqft
58 Bonis Avenue, Toronto, Ontario • M1T 2V1 • Tam O'Shanter-Sullivan
- 2 bath
- 3 bed
- 1200 sqft
06-30 Buddleswood Court, Toronto, Ontario • M1S 3M9 • Agincourt North











