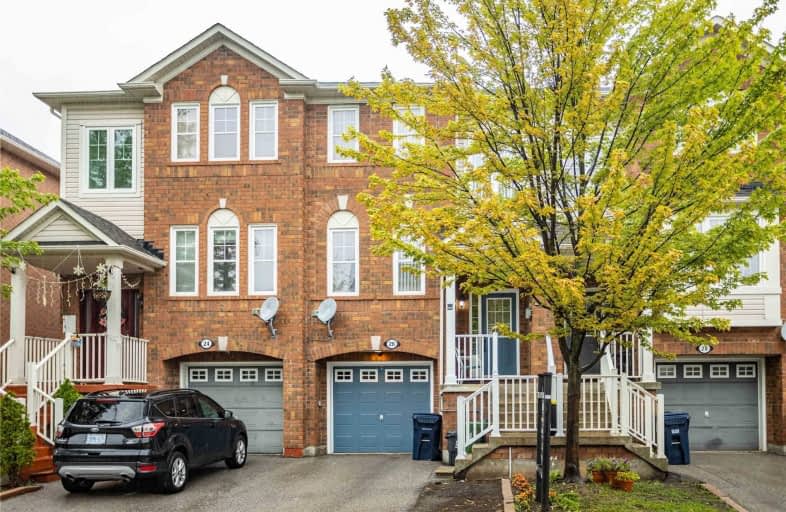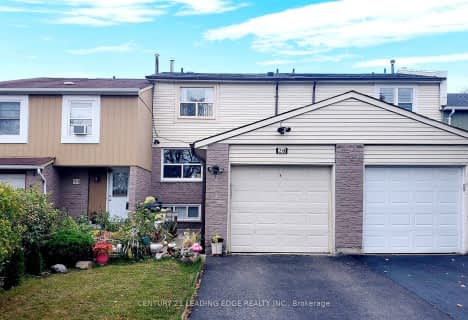
Video Tour

St Jean de Brebeuf Catholic School
Elementary: Catholic
0.79 km
John G Diefenbaker Public School
Elementary: Public
0.90 km
Morrish Public School
Elementary: Public
1.63 km
Chief Dan George Public School
Elementary: Public
1.41 km
Cardinal Leger Catholic School
Elementary: Catholic
1.66 km
Alvin Curling Public School
Elementary: Public
0.86 km
Maplewood High School
Secondary: Public
5.59 km
St Mother Teresa Catholic Academy Secondary School
Secondary: Catholic
2.74 km
West Hill Collegiate Institute
Secondary: Public
3.69 km
Sir Oliver Mowat Collegiate Institute
Secondary: Public
4.39 km
Lester B Pearson Collegiate Institute
Secondary: Public
3.71 km
St John Paul II Catholic Secondary School
Secondary: Catholic
2.50 km





