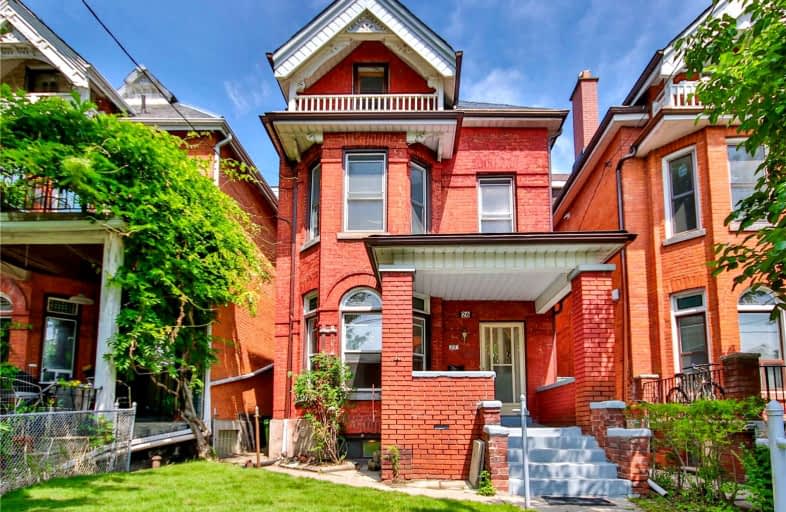Removed on Sep 08, 2022
Note: Property is not currently for sale or for rent.

-
Type: Detached
-
Style: 2 1/2 Storey
-
Lease Term: 1 Year
-
Possession: 30/60
-
All Inclusive: N
-
Lot Size: 0 x 0
-
Age: No Data
-
Days on Site: 34 Days
-
Added: Aug 05, 2022 (1 month on market)
-
Updated:
-
Last Checked: 3 months ago
-
MLS®#: C5722958
-
Listed By: Re/max hallmark francis group realty, brokerage
Welcome To This Beautiful Grand Victorian Home In The Heart Of Trinity Bellwoods. This Residence Comes With 5 Large Bedrooms, Office Space, Formal Living Room And Dining Room Plus An Eat In Kitchen, Finished Basement With Separate Entrance. Original Coffered Ceilings, Fireplace, Stained Glass & Chandeliers. All Of This In A Beautiful Quiet Tree-Lined Street. Near Great Schools, (Oops, Montessori), Trinity-Bellwoods Park & Little Italy And Much More. Dont Miss Your Opportunity To Lease This Beautiful Home.
Extras
Fridge, Stove, Hood Fan, Elfs, Washer & Dryer, Ac Wall Unit 2nd Floor. All Measurements To Be Verified By Buyer & Buyer Agent
Property Details
Facts for 26 Shannon Street, Toronto
Status
Days on Market: 34
Last Status: Terminated
Sold Date: Jun 20, 2025
Closed Date: Nov 30, -0001
Expiry Date: Dec 01, 2022
Unavailable Date: Sep 08, 2022
Input Date: Aug 05, 2022
Prior LSC: Listing with no contract changes
Property
Status: Lease
Property Type: Detached
Style: 2 1/2 Storey
Area: Toronto
Community: Trinity Bellwoods
Availability Date: 30/60
Inside
Bedrooms: 6
Bathrooms: 3
Kitchens: 1
Rooms: 10
Den/Family Room: No
Air Conditioning: Wall Unit
Fireplace: Yes
Laundry: Ensuite
Laundry Level: Lower
Washrooms: 3
Utilities
Utilities Included: N
Building
Basement: Finished
Basement 2: Sep Entrance
Heat Type: Radiant
Heat Source: Other
Exterior: Brick
Private Entrance: Y
Water Supply: Municipal
Special Designation: Unknown
Parking
Driveway: None
Parking Included: Yes
Garage Spaces: 2
Garage Type: Detached
Total Parking Spaces: 2
Fees
Cable Included: No
Central A/C Included: No
Common Elements Included: No
Heating Included: No
Hydro Included: No
Water Included: No
Highlights
Feature: Park
Feature: Place Of Worship
Feature: Public Transit
Feature: Rec Centre
Feature: School
Land
Cross Street: College St & Ossingt
Municipality District: Toronto C01
Fronting On: North
Parcel Number: 212790256
Pool: None
Sewer: Sewers
Payment Frequency: Monthly
Additional Media
- Virtual Tour: https://my.matterport.com/show/?m=BYF4ptJXrKd
Rooms
Room details for 26 Shannon Street, Toronto
| Type | Dimensions | Description |
|---|---|---|
| Living Main | 3.68 x 4.98 | Bow Window, Fireplace, Stained Glass |
| Dining Main | 4.09 x 3.66 | Laminate, Window |
| Kitchen Main | 5.20 x 3.89 | 4 Pc Bath, Tile Floor, Window |
| Office Main | 3.99 x 2.77 | W/O To Garden, Window, Tile Floor |
| Prim Bdrm 2nd | 3.66 x 4.75 | Bow Window, B/I Closet, Laminate |
| 2nd Br 2nd | 3.76 x 3.58 | B/I Closet, Window, O/Looks Backyard |
| 3rd Br 2nd | 3.86 x 3.15 | Laminate, Window, Updated |
| 4th Br 3rd | 3.96 x 3.91 | B/I Closet, Window, Laminate |
| 5th Br 3rd | 4.98 x 4.98 | W/O To Balcony, B/I Closet, Laminate |
| Rec Bsmt | 4.95 x 13.23 | 3 Pc Bath, Above Grade Window, Walk-Out |

| XXXXXXXX | XXX XX, XXXX |
XXXXXXX XXX XXXX |
|
| XXX XX, XXXX |
XXXXXX XXX XXXX |
$X,XXX | |
| XXXXXXXX | XXX XX, XXXX |
XXXX XXX XXXX |
$X,XXX,XXX |
| XXX XX, XXXX |
XXXXXX XXX XXXX |
$X,XXX,XXX |
| XXXXXXXX XXXXXXX | XXX XX, XXXX | XXX XXXX |
| XXXXXXXX XXXXXX | XXX XX, XXXX | $5,500 XXX XXXX |
| XXXXXXXX XXXX | XXX XX, XXXX | $2,250,000 XXX XXXX |
| XXXXXXXX XXXXXX | XXX XX, XXXX | $1,890,000 XXX XXXX |

Delta Senior Alternative School
Elementary: PublicHorizon Alternative Senior School
Elementary: PublicMontrose Junior Public School
Elementary: PublicPope Francis Catholic School
Elementary: CatholicOssington/Old Orchard Junior Public School
Elementary: PublicDewson Street Junior Public School
Elementary: PublicALPHA II Alternative School
Secondary: PublicMsgr Fraser College (Southwest)
Secondary: CatholicWest End Alternative School
Secondary: PublicCentral Toronto Academy
Secondary: PublicSt Mary Catholic Academy Secondary School
Secondary: CatholicHarbord Collegiate Institute
Secondary: Public
