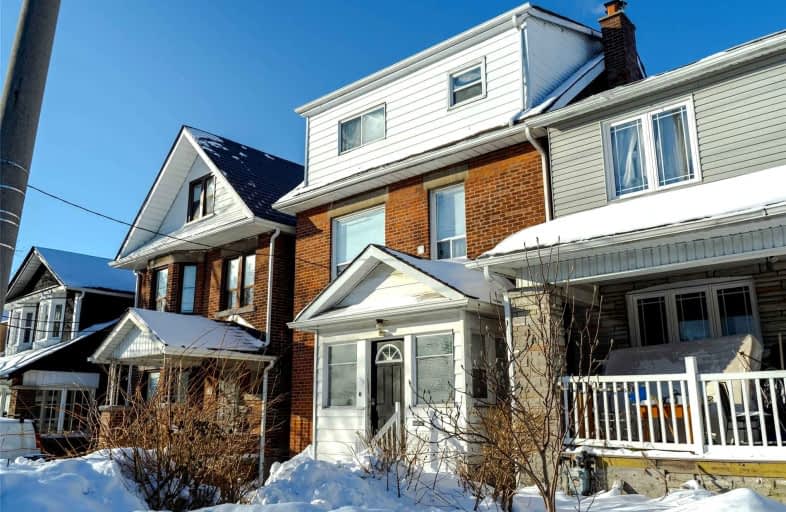Sold on Feb 18, 2022
Note: Property is not currently for sale or for rent.

-
Type: Detached
-
Style: 2 1/2 Storey
-
Size: 1500 sqft
-
Lot Size: 25 x 120 Feet
-
Age: No Data
-
Taxes: $4,124 per year
-
Days on Site: 18 Days
-
Added: Jan 31, 2022 (2 weeks on market)
-
Updated:
-
Last Checked: 3 months ago
-
MLS®#: C5486102
-
Listed By: Sotheby`s international realty canada, brokerage
Detached, Legal Duplex On A Large Lot. Keep As Is For A Great Investment Or Fit To Your Liking. This Large Brick House Is Well Maintained And Has A Ton Of Upside. Large 25X120 Lot With Big Backyard In Northcliffe Village. Great Stretch Of St. Clair And All It Has To Offer In Walking Distance. Across From Rawlinson Community School. Financials Available Upon Request. Steps To All Amenities, Including Schools, Shopping, Bus To Subway, Allen Road & Hwy 401.
Extras
Tankless Hot Water Heater (Rental), High Efficiency Furnace, Central Air Conditioning. 4 Fridges, 2 Stoves, All Elfs. Not Included: Any And All Chattels Belonging To Tenants. Home Inspection Coming.
Property Details
Facts for 260 Glenholme Avenue, Toronto
Status
Days on Market: 18
Last Status: Sold
Sold Date: Feb 18, 2022
Closed Date: Mar 30, 2022
Expiry Date: Apr 01, 2022
Sold Price: $1,300,000
Unavailable Date: Feb 18, 2022
Input Date: Jan 31, 2022
Property
Status: Sale
Property Type: Detached
Style: 2 1/2 Storey
Size (sq ft): 1500
Area: Toronto
Community: Oakwood-Vaughan
Availability Date: Tbd
Inside
Bedrooms: 7
Bedrooms Plus: 2
Bathrooms: 4
Kitchens: 3
Kitchens Plus: 1
Rooms: 14
Den/Family Room: No
Air Conditioning: Central Air
Fireplace: Yes
Washrooms: 4
Building
Basement: Full
Heat Type: Forced Air
Heat Source: Gas
Exterior: Brick
Water Supply: Municipal
Special Designation: Unknown
Parking
Driveway: Private
Garage Type: None
Covered Parking Spaces: 2
Total Parking Spaces: 2
Fees
Tax Year: 2021
Tax Legal Description: Lt 20 Pl 1559 Twp Of York; Toronto (York)
Taxes: $4,124
Land
Cross Street: St Clair Ave W & Duf
Municipality District: Toronto C03
Fronting On: West
Pool: None
Sewer: Sewers
Lot Depth: 120 Feet
Lot Frontage: 25 Feet
Additional Media
- Virtual Tour: https://youriguide.com/260_glenholme_ave_toronto_on
Rooms
Room details for 260 Glenholme Avenue, Toronto
| Type | Dimensions | Description |
|---|---|---|
| Br Main | 3.61 x 4.03 | Fireplace, Laminate, Crown Moulding |
| Br Main | 3.12 x 3.79 | Laminate, Crown Moulding |
| Kitchen Main | 2.91 x 3.79 | Tile Floor, Backsplash, Pot Lights |
| Br 2nd | 4.00 x 3.30 | Laminate, Crown Moulding |
| Br 2nd | 3.21 x 3.43 | Laminate, Closet, Crown Moulding |
| Kitchen 2nd | 3.89 x 2.66 | Tile Floor, Crown Moulding, Backsplash |
| Br 3rd | 4.81 x 2.68 | Laminate |
| Br 3rd | 4.00 x 3.30 | Laminate |
| Kitchen 3rd | 2.99 x 4.22 | Laminate, Backsplash |
| Br Bsmt | 2.80 x 3.20 | |
| Br Bsmt | 2.30 x 3.20 | |
| Kitchen Bsmt | 2.47 x 2.66 | Tile Floor, Backsplash |
| XXXXXXXX | XXX XX, XXXX |
XXXX XXX XXXX |
$X,XXX,XXX |
| XXX XX, XXXX |
XXXXXX XXX XXXX |
$X,XXX,XXX |
| XXXXXXXX XXXX | XXX XX, XXXX | $1,300,000 XXX XXXX |
| XXXXXXXX XXXXXX | XXX XX, XXXX | $1,388,000 XXX XXXX |

St Alphonsus Catholic School
Elementary: CatholicD'Arcy McGee Catholic School
Elementary: CatholicStella Maris Catholic School
Elementary: CatholicSt Clare Catholic School
Elementary: CatholicRegal Road Junior Public School
Elementary: PublicRawlinson Community School
Elementary: PublicCaring and Safe Schools LC4
Secondary: PublicALPHA II Alternative School
Secondary: PublicVaughan Road Academy
Secondary: PublicOakwood Collegiate Institute
Secondary: PublicBloor Collegiate Institute
Secondary: PublicForest Hill Collegiate Institute
Secondary: Public

