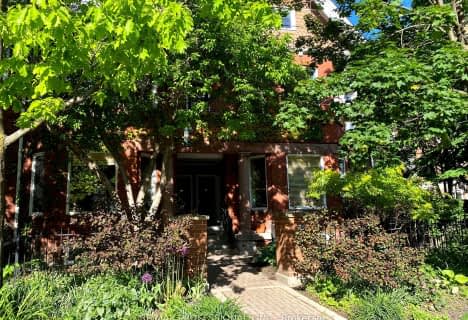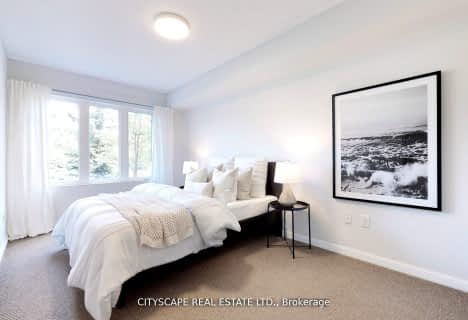Somewhat Walkable
- Some errands can be accomplished on foot.
Excellent Transit
- Most errands can be accomplished by public transportation.
Very Bikeable
- Most errands can be accomplished on bike.

St Alphonsus Catholic School
Elementary: CatholicHoly Rosary Catholic School
Elementary: CatholicHillcrest Community School
Elementary: PublicHumewood Community School
Elementary: PublicBrown Junior Public School
Elementary: PublicForest Hill Junior and Senior Public School
Elementary: PublicMsgr Fraser Orientation Centre
Secondary: CatholicMsgr Fraser College (Alternate Study) Secondary School
Secondary: CatholicVaughan Road Academy
Secondary: PublicLoretto College School
Secondary: CatholicForest Hill Collegiate Institute
Secondary: PublicMarshall McLuhan Catholic Secondary School
Secondary: Catholic-
Wychwood Pub
517 Saint Clair Avenue W, Toronto, ON M6C 1A1 0.5km -
Wise Guys Bar & Grill
682 Street Clair Avenue W, Toronto, ON M6C 1B1 0.99km -
The Garden at Casa Loma
1 Austin Terrace, Toronto, ON M5R 1X8 1.03km
-
Aroma Espresso Bar
383 Spadina Road, Toronto, ON M5P 2W1 0.29km -
Aroma Expresso bar
383 Spadina Rd, Toronto, ON M5P 2W1 0.29km -
Second Cup
415 Spadina Road, Toronto, ON M5P 2W3 0.33km
-
Drugstore Pharmacy
396 Street Clair Avenue W, Toronto, ON M5P 3N3 0.26km -
Apotheca Compounding Pharmacy
417 Spadina Road, Toronto, ON M5P 2W3 0.32km -
Clairhurst Medical Pharmacy
1466 Bathurst Street, Toronto, ON M6C 1A1 0.48km
-
Subway
396 Spadina Road, Toronto, ON M5P 2W2 0.26km -
Pizza Banfi
333 Lonsdale Rd, Toronto, ON M5P 1R3 0.29km -
Aroma Expresso bar
383 Spadina Rd, Toronto, ON M5P 2W1 0.29km
-
Yorkville Village
55 Avenue Road, Toronto, ON M5R 3L2 2.37km -
Yonge Eglinton Centre
2300 Yonge St, Toronto, ON M4P 1E4 2.64km -
Holt Renfrew Centre
50 Bloor Street West, Toronto, ON M4W 2.79km
-
Loblaws
396 St. Clair Avenue W, Toronto, ON M5P 3N3 0.25km -
Kitchen Table Grocery Store
389 Spadina Rd, Toronto, ON M5P 2W1 0.31km -
Fruits Market
541 St Clair Ave W, Toronto, ON M6C 2R6 0.61km
-
LCBO
396 Street Clair Avenue W, Toronto, ON M5P 3N3 0.26km -
LCBO
111 St Clair Avenue W, Toronto, ON M4V 1N5 1.27km -
LCBO
232 Dupont Street, Toronto, ON M5R 1V7 1.45km
-
Shell
1586 Bathurst Street, York, ON M5P 3H3 0.42km -
Hercules Automotive & Tire Service
78 Vaughan Road, Toronto, ON M6C 2L7 0.59km -
Edmar's Auto Service
260 Vaughan Road, Toronto, ON M6C 2N1 0.89km
-
Hot Docs Ted Rogers Cinema
506 Bloor Street W, Toronto, ON M5S 1Y3 2.35km -
Hot Docs Canadian International Documentary Festival
720 Spadina Avenue, Suite 402, Toronto, ON M5S 2T9 2.51km -
The ROM Theatre
100 Queen's Park, Toronto, ON M5S 2C6 2.67km
-
Toronto Public Library - Toronto
1431 Bathurst St, Toronto, ON M5R 3J2 0.52km -
Toronto Public Library
1246 Shaw Street, Toronto, ON M6G 3N9 1.7km -
Toronto Public Library - Forest Hill Library
700 Eglinton Avenue W, Toronto, ON M5N 1B9 1.83km
-
SickKids
555 University Avenue, Toronto, ON M5G 1X8 2.22km -
MCI Medical Clinics
160 Eglinton Avenue E, Toronto, ON M4P 3B5 2.96km -
Sunnybrook
43 Wellesley Street E, Toronto, ON M4Y 1H1 3.54km
-
Sir Winston Churchill Park
301 St Clair Ave W (at Spadina Rd), Toronto ON M4V 1S4 0.52km -
Cedarvale Dog Park
Toronto ON 1.31km -
Robert Bateman Parkette
281 Chaplin Cres, Toronto ON 1.66km
-
RBC Royal Bank
2346 Yonge St (at Orchard View Blvd.), Toronto ON M4P 2W7 2.77km -
TD Bank Financial Group
1347 St Clair Ave W, Toronto ON M6E 1C3 3.03km -
RBC Royal Bank
101 Dundas St W (at Bay St), Toronto ON M5G 1C4 4.24km
For Sale
More about this building
View 260 Heath Street West, Toronto- 2 bath
- 2 bed
- 800 sqft
05-98 Redpath Avenue, Toronto, Ontario • M4S 2J7 • Mount Pleasant West
- 4 bath
- 3 bed
- 1600 sqft
105-110 Canon Jackson Drive, Toronto, Ontario • M6M 0C1 • Beechborough-Greenbrook
- 2 bath
- 2 bed
- 1200 sqft
78 St Nicholas Street, Toronto, Ontario • M4Y 1W7 • Bay Street Corridor
- 2 bath
- 2 bed
- 1000 sqft
308-1110 Briar Hill Avenue, Toronto, Ontario • M6B 0A9 • Briar Hill-Belgravia
- 2 bath
- 2 bed
- 1000 sqft
23-100 Redpath Avenue, Toronto, Ontario • M4S 2J7 • Mount Pleasant West
- 3 bath
- 2 bed
- 1000 sqft
TH116-50 Dunfield Avenue, Toronto, Ontario • M4S 0E4 • Mount Pleasant West
- 4 bath
- 3 bed
- 1600 sqft
103-110 Canon Jackson Drive, Toronto, Ontario • M6M 0C1 • Beechborough-Greenbrook
- 2 bath
- 3 bed
- 1000 sqft
221-7 Foundry Avenue, Toronto, Ontario • M6H 4K7 • Dovercourt-Wallace Emerson-Junction
- 2 bath
- 2 bed
- 900 sqft
132-11 Foundry Avenue, Toronto, Ontario • M6H 0B7 • Dovercourt-Wallace Emerson-Junction
- 3 bath
- 3 bed
- 1200 sqft
TH117-50 Dunfield Avenue, Toronto, Ontario • M4S 0E4 • Mount Pleasant West












