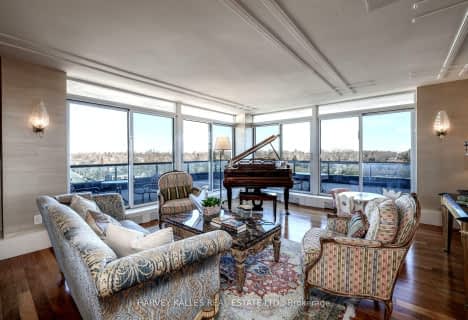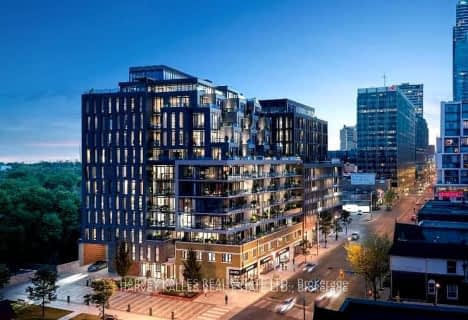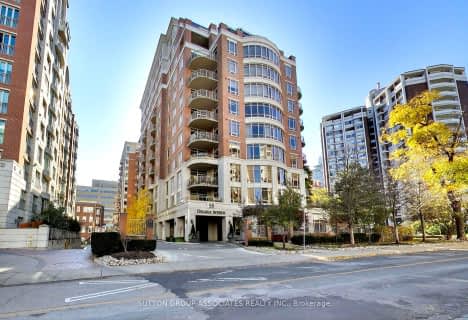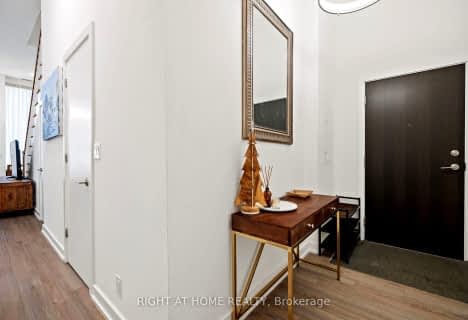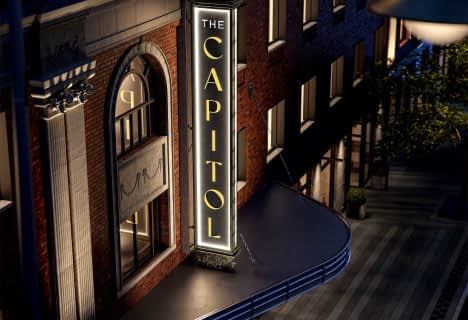Car-Dependent
- Almost all errands require a car.
Excellent Transit
- Most errands can be accomplished by public transportation.
Bikeable
- Some errands can be accomplished on bike.
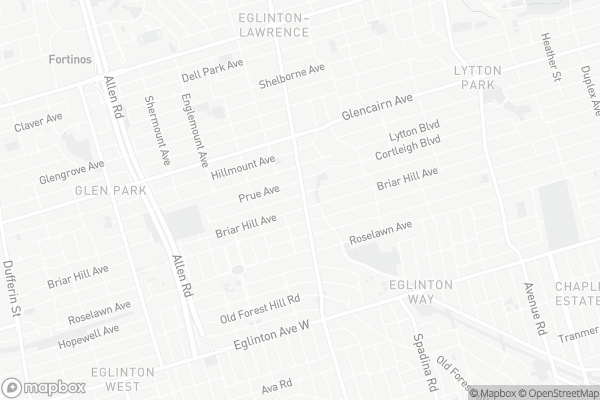
North Preparatory Junior Public School
Elementary: PublicOur Lady of the Assumption Catholic School
Elementary: CatholicCedarvale Community School
Elementary: PublicGlen Park Public School
Elementary: PublicWest Preparatory Junior Public School
Elementary: PublicAllenby Junior Public School
Elementary: PublicMsgr Fraser College (Midtown Campus)
Secondary: CatholicVaughan Road Academy
Secondary: PublicJohn Polanyi Collegiate Institute
Secondary: PublicForest Hill Collegiate Institute
Secondary: PublicMarshall McLuhan Catholic Secondary School
Secondary: CatholicLawrence Park Collegiate Institute
Secondary: Public-
3 Eggs All Day Pub & Grill
936 Eglinton Avenue W, Toronto, ON M6C 2C2 0.88km -
Thirsty Fox
1028 Eglinton West, Toronto, ON M6C 2C6 0.93km -
Robes Bar And Lounge
3022 Bathurst Street, Toronto, ON M6B 3B6 1.08km
-
Omni Java Cafe
2793 Bathurst Street, Toronto, ON M6B 3A4 0.46km -
Starbucks
900 Eglington Avenue W, Toronto, ON M6C 3Z9 0.85km -
3SK Cafe
1054 Eglinton Avenue W, Toronto, ON M6C 2C5 0.95km
-
Rexall Pharma Plus
901 Eglinton Avenue W, York, ON M6C 2C1 0.88km -
Old Park Pharmacy
1042 Eglinton Avenue W, Toronto, ON M6C 2C5 0.95km -
Shoppers Drug Mart
550 Eglinton Avenue W, Toronto, ON M5N 0A1 1.12km
-
Omni Java Cafe
2793 Bathurst Street, Toronto, ON M6B 3A4 0.46km -
Pampanguena Bakery
852 Eglinton Ave W, Toronto, ON M6C 2B6 0.82km -
Nortown Foods
892 Eglinton Avenue W, Toronto, ON M6C 2B6 0.84km
-
Lawrence Square
700 Lawrence Ave W, North York, ON M6A 3B4 1.74km -
Lawrence Allen Centre
700 Lawrence Ave W, Toronto, ON M6A 3B4 1.84km -
Yonge Eglinton Centre
2300 Yonge St, Toronto, ON M4P 1E4 2.29km
-
Parkway Fine Foods
881 Eglinton Avenue W, York, ON M6C 2C1 0.89km -
Tap Kosher Market
3011 Bathurst Street, Toronto, ON M6B 3B5 1.04km -
Fresh Harvest Fine Foods
546 Eglinton Ave W, Toronto, ON M5N 1B4 1.16km
-
LCBO - Yonge Eglinton Centre
2300 Yonge St, Yonge and Eglinton, Toronto, ON M4P 1E4 2.29km -
Wine Rack
2447 Yonge Street, Toronto, ON M4P 2E7 2.31km -
LCBO
1838 Avenue Road, Toronto, ON M5M 3Z5 2.59km
-
Mr Lube
793 Spadina Road, Toronto, ON M5P 2X5 1.01km -
Shell
850 Roselawn Ave, York, ON M6B 1B9 1.3km -
Petro V Plus
1525 Eglinton Avenue W, Toronto, ON M6E 2G5 1.59km
-
Cineplex Cinemas
2300 Yonge Street, Toronto, ON M4P 1E4 2.32km -
Cineplex Cinemas Yorkdale
Yorkdale Shopping Centre, 3401 Dufferin Street, Toronto, ON M6A 2T9 2.78km -
Mount Pleasant Cinema
675 Mt Pleasant Rd, Toronto, ON M4S 2N2 3.13km
-
Toronto Public Library - Forest Hill Library
700 Eglinton Avenue W, Toronto, ON M5N 1B9 0.88km -
Toronto Public Library
Barbara Frum, 20 Covington Rd, Toronto, ON M6A 1.42km -
Maria Shchuka Library
1745 Eglinton Avenue W, Toronto, ON M6E 2H6 2.1km
-
Baycrest
3560 Bathurst Street, North York, ON M6A 2E1 2.46km -
MCI Medical Clinics
160 Eglinton Avenue E, Toronto, ON M4P 3B5 2.72km -
Humber River Regional Hospital
2175 Keele Street, York, ON M6M 3Z4 3.93km
-
Dell Park
40 Dell Park Ave, North York ON M6B 2T6 1.06km -
Robert Bateman Parkette
281 Chaplin Cres, Toronto ON 1.31km -
Lytton Park
1.44km
-
TD Bank Financial Group
1416 Eglinton Ave W (at Marlee Ave), Toronto ON M6C 2E5 1.46km -
CIBC
750 Lawrence Ave W, Toronto ON M6A 1B8 1.98km -
RBC Royal Bank
1635 Ave Rd (at Cranbrooke Ave.), Toronto ON M5M 3X8 2.15km
For Sale
More about this building
View 2600 Bathurst Street, Toronto- 2 bath
- 3 bed
- 2250 sqft
801-2600 Bathurst Street, Toronto, Ontario • M6B 2Z4 • Englemount-Lawrence
- 3 bath
- 3 bed
- 1600 sqft
LPH4-8 Manor Road West, Toronto, Ontario • M4S 2A5 • Yonge-Eglinton
- 3 bath
- 4 bed
- 2500 sqft
Ph02-1486 Bathurst Street, Toronto, Ontario • M5P 3G9 • Humewood-Cedarvale
- 3 bath
- 3 bed
- 3000 sqft
605-55 Delisle Avenue, Toronto, Ontario • M4V 3C2 • Yonge-St. Clair
- 3 bath
- 3 bed
- 1200 sqft
1204-10 Castlefield Avenue, Toronto, Ontario • M4R 1G3 • Yonge-Eglinton

