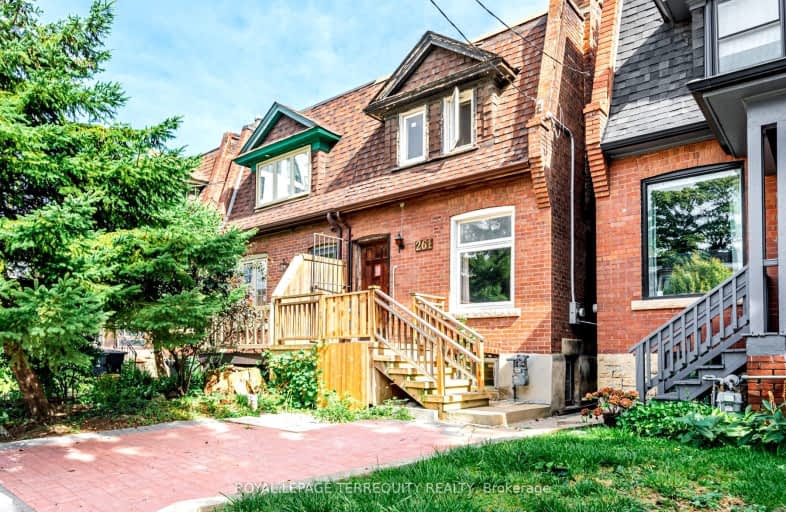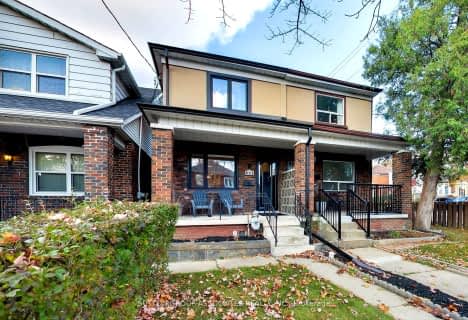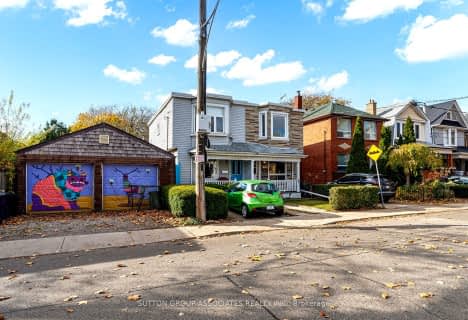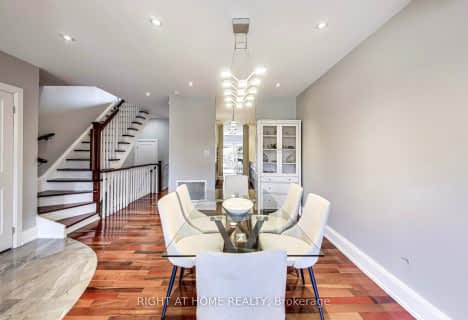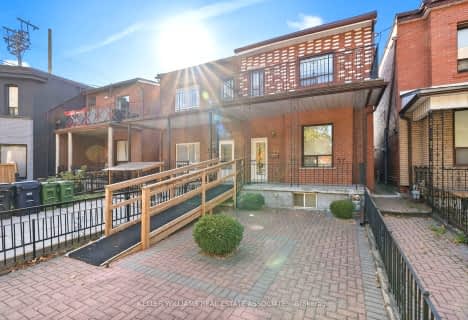Walker's Paradise
- Daily errands do not require a car.
Rider's Paradise
- Daily errands do not require a car.
Very Bikeable
- Most errands can be accomplished on bike.

Hawthorne II Bilingual Alternative Junior School
Elementary: PublicHoly Rosary Catholic School
Elementary: CatholicEssex Junior and Senior Public School
Elementary: PublicHillcrest Community School
Elementary: PublicHuron Street Junior Public School
Elementary: PublicPalmerston Avenue Junior Public School
Elementary: PublicMsgr Fraser Orientation Centre
Secondary: CatholicWest End Alternative School
Secondary: PublicMsgr Fraser College (Alternate Study) Secondary School
Secondary: CatholicLoretto College School
Secondary: CatholicHarbord Collegiate Institute
Secondary: PublicCentral Technical School
Secondary: Public-
Jean Sibelius Square
Wells St and Kendal Ave, Toronto ON 0.32km -
Robert Street Park
60 Sussex Ave (Huron Avenue), Toronto ON M5S 1J8 1.15km -
Christie Pits Park
750 Bloor St W (btw Christie & Crawford), Toronto ON M6G 3K4 1.22km
-
TD Bank Financial Group
77 Bloor St W (at Bay St.), Toronto ON M5S 1M2 1.81km -
TD Bank Financial Group
870 St Clair Ave W, Toronto ON M6C 1C1 1.85km -
Banque Nationale du Canada
747 College St (at Adelaide Ave), Toronto ON M6G 1C5 2.18km
- 3 bath
- 3 bed
- 1100 sqft
244 Rosemount Avenue, Toronto, Ontario • M6H 2N3 • Corso Italia-Davenport
- 3 bath
- 3 bed
254 Salem Avenue, Toronto, Ontario • M6H 3C7 • Dovercourt-Wallace Emerson-Junction
- 2 bath
- 3 bed
178 Yarmouth Road, Toronto, Ontario • M6G 1X4 • Dovercourt-Wallace Emerson-Junction
- 2 bath
- 3 bed
- 1100 sqft
544 Manning Avenue, Toronto, Ontario • M6G 2V9 • Palmerston-Little Italy
- 2 bath
- 3 bed
415 Concord Avenue, Toronto, Ontario • M6H 2P9 • Dovercourt-Wallace Emerson-Junction
- 3 bath
- 4 bed
41 Northumberland Street, Toronto, Ontario • M6H 1R2 • Dovercourt-Wallace Emerson-Junction
- — bath
- — bed
327 CONCORD Avenue, Toronto, Ontario • M6H 2P7 • Dovercourt-Wallace Emerson-Junction
