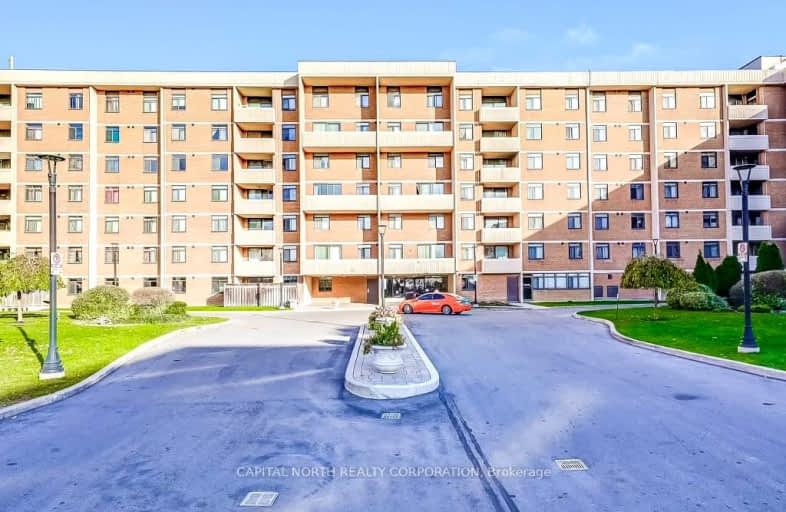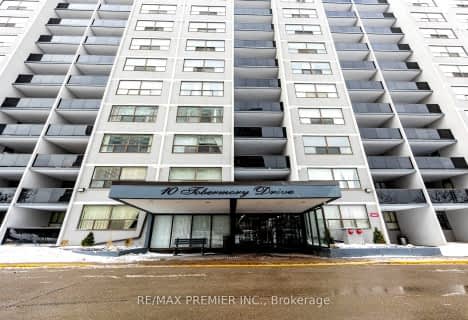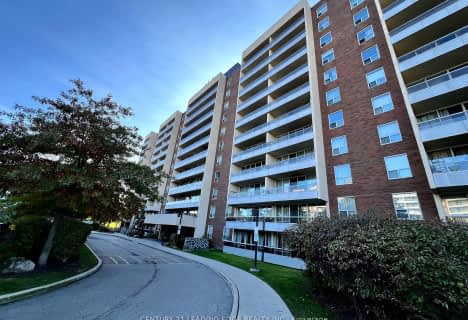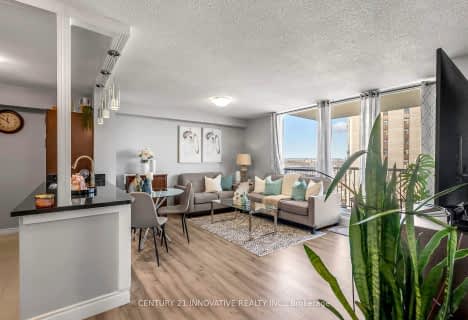Car-Dependent
- Almost all errands require a car.
Good Transit
- Some errands can be accomplished by public transportation.
Somewhat Bikeable
- Most errands require a car.

Calico Public School
Elementary: PublicBlessed Margherita of Citta Castello Catholic School
Elementary: CatholicStanley Public School
Elementary: PublicBeverley Heights Middle School
Elementary: PublicOakdale Park Middle School
Elementary: PublicSt Jane Frances Catholic School
Elementary: CatholicEmery EdVance Secondary School
Secondary: PublicMsgr Fraser College (Norfinch Campus)
Secondary: CatholicC W Jefferys Collegiate Institute
Secondary: PublicEmery Collegiate Institute
Secondary: PublicWestview Centennial Secondary School
Secondary: PublicSt. Basil-the-Great College School
Secondary: Catholic-
Downsview Memorial Parkette
Keele St. and Wilson Ave., Toronto ON 2.72km -
Earl Bales Park
4300 Bathurst St (Sheppard St), Toronto ON M3H 6A4 6.25km -
Wincott Park
Wincott Dr, Toronto ON 6.32km
-
CIBC
3324 Keele St (at Sheppard Ave. W.), Toronto ON M3M 2H7 2.1km -
RBC Royal Bank
3336 Keele St (at Sheppard Ave W), Toronto ON M3J 1L5 2.1km -
CIBC
1098 Wilson Ave (at Keele St.), Toronto ON M3M 1G7 2.63km
For Rent
More about this building
View 2645 Jane Street, Toronto- 2 bath
- 3 bed
- 1200 sqft
913-31 Four Winds Drive, Toronto, Ontario • M3J 1K9 • York University Heights
- 1 bath
- 3 bed
- 900 sqft
317-80 Grandravine Drive, Toronto, Ontario • M3J 1B2 • York University Heights
- 2 bath
- 3 bed
- 1200 sqft
811-25 Four Winds Drive, Toronto, Ontario • M3J 1K8 • York University Heights
- 2 bath
- 3 bed
- 1000 sqft
309-80 Grandravine Drive, Toronto, Ontario • M3J 1B2 • York University Heights
- 2 bath
- 3 bed
- 1200 sqft
711-455 Sentinel Road, Toronto, Ontario • M3J 1V5 • York University Heights
- 2 bath
- 3 bed
- 1000 sqft
1702-3077 Weston Road, Toronto, Ontario • M9M 3A1 • Humberlea-Pelmo Park W5
- 2 bath
- 3 bed
- 1200 sqft
804-19 Four Winds Drive, Toronto, Ontario • M3J 2S9 • York University Heights











