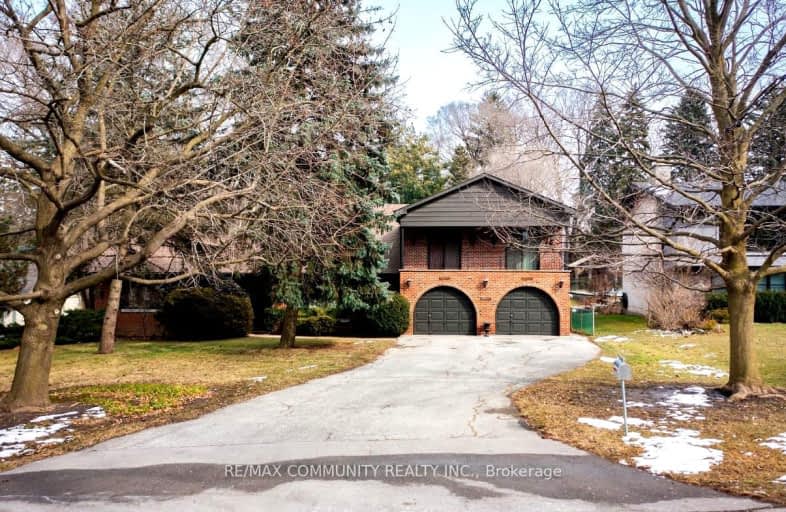Somewhat Walkable
- Some errands can be accomplished on foot.
68
/100
Good Transit
- Some errands can be accomplished by public transportation.
64
/100
Bikeable
- Some errands can be accomplished on bike.
59
/100

George P Mackie Junior Public School
Elementary: Public
0.78 km
Scarborough Village Public School
Elementary: Public
1.14 km
Bliss Carman Senior Public School
Elementary: Public
0.60 km
St Boniface Catholic School
Elementary: Catholic
0.72 km
Mason Road Junior Public School
Elementary: Public
0.79 km
Cedar Drive Junior Public School
Elementary: Public
1.41 km
ÉSC Père-Philippe-Lamarche
Secondary: Catholic
1.88 km
Native Learning Centre East
Secondary: Public
2.15 km
Blessed Cardinal Newman Catholic School
Secondary: Catholic
2.71 km
R H King Academy
Secondary: Public
1.99 km
Cedarbrae Collegiate Institute
Secondary: Public
2.53 km
Sir Wilfrid Laurier Collegiate Institute
Secondary: Public
2.24 km
-
Thomson Memorial Park
1005 Brimley Rd, Scarborough ON M1P 3E8 4.14km -
Birkdale Ravine
1100 Brimley Rd, Scarborough ON M1P 3X9 4.84km -
Snowhill Park
Snowhill Cres & Terryhill Cres, Scarborough ON 6.28km
-
BMO Bank of Montreal
2739 Eglinton Ave E (at Brimley Rd), Toronto ON M1K 2S2 2.4km -
RBC Royal Bank
3570 Lawrence Ave E, Toronto ON M1G 0A3 2.95km -
Scotiabank
2479 Kingston Rd, Toronto ON M1N 1V4 3.61km

