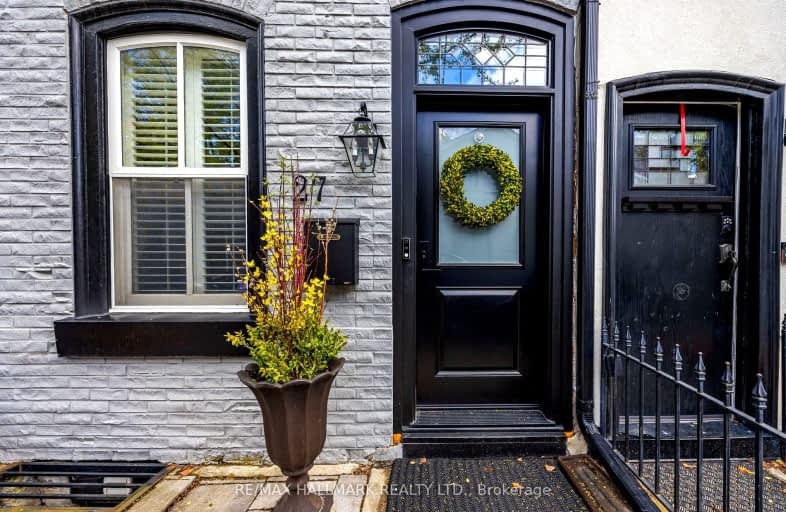Walker's Paradise
- Daily errands do not require a car.
Rider's Paradise
- Daily errands do not require a car.
Very Bikeable
- Most errands can be accomplished on bike.

Cottingham Junior Public School
Elementary: PublicRosedale Junior Public School
Elementary: PublicOrde Street Public School
Elementary: PublicHuron Street Junior Public School
Elementary: PublicJesse Ketchum Junior and Senior Public School
Elementary: PublicBrown Junior Public School
Elementary: PublicNative Learning Centre
Secondary: PublicSubway Academy II
Secondary: PublicMsgr Fraser-Isabella
Secondary: CatholicJarvis Collegiate Institute
Secondary: PublicSt Joseph's College School
Secondary: CatholicCentral Technical School
Secondary: Public-
Ramsden Park
1 Ramsden Rd (Yonge Street), Toronto ON M6E 2N1 0.35km -
Taddle Creek Park
Lowther Ave (Bedford Rd.), Toronto ON 0.62km -
Queen's Park
111 Wellesley St W (at Wellesley Ave.), Toronto ON M7A 1A5 1.12km
-
Unilever Canada
160 Bloor St E (at Church Street), Toronto ON M4W 1B9 0.87km -
RBC Royal Bank
382 Yonge St (Gerrard St.), Toronto ON M5B 1S8 1.83km -
BMO Bank of Montreal
2 Queen St E (at Yonge St), Toronto ON M5C 3G7 2.61km
- 3 bath
- 3 bed
- 2000 sqft
291 Roxton Road, Toronto, Ontario • M6G 3R1 • Palmerston-Little Italy








