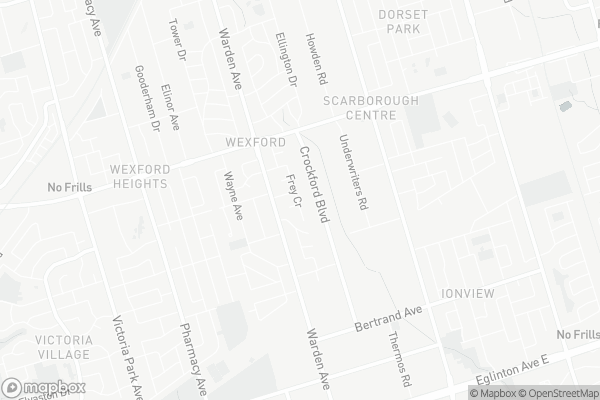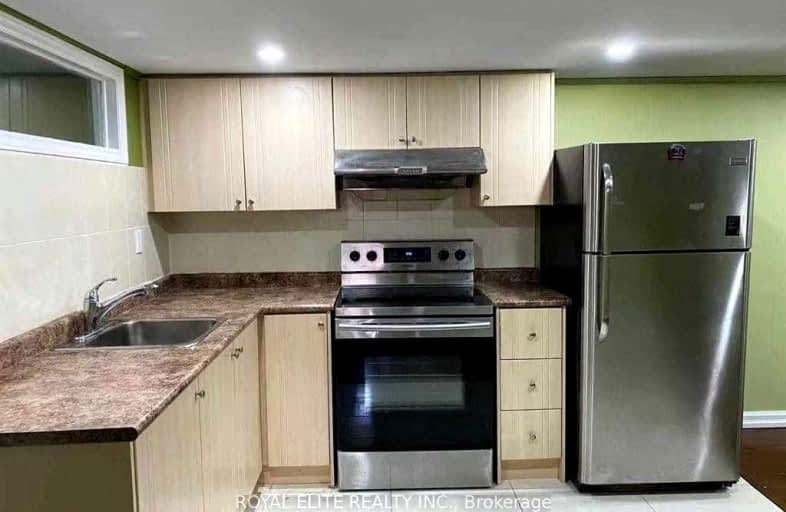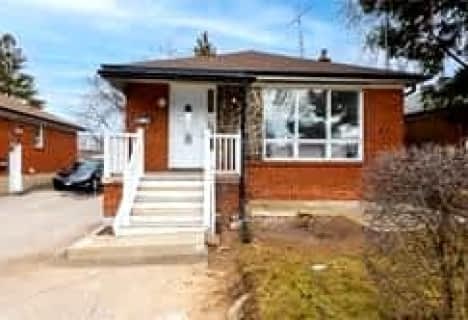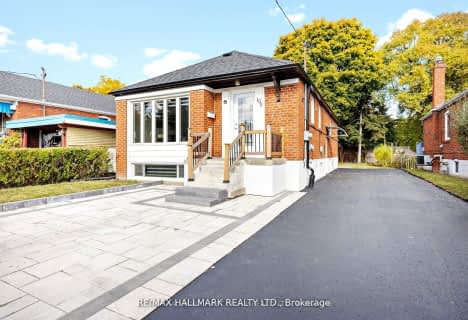Very Walkable
- Most errands can be accomplished on foot.
Good Transit
- Some errands can be accomplished by public transportation.
Bikeable
- Some errands can be accomplished on bike.

Manhattan Park Junior Public School
Elementary: PublicGeorge Peck Public School
Elementary: PublicBuchanan Public School
Elementary: PublicGeneral Crerar Public School
Elementary: PublicPrecious Blood Catholic School
Elementary: CatholicSt Lawrence Catholic School
Elementary: CatholicBendale Business & Technical Institute
Secondary: PublicWinston Churchill Collegiate Institute
Secondary: PublicJean Vanier Catholic Secondary School
Secondary: CatholicWexford Collegiate School for the Arts
Secondary: PublicSATEC @ W A Porter Collegiate Institute
Secondary: PublicSenator O'Connor College School
Secondary: Catholic-
Diana's Oyster Bar and Grill
2105 Lawrence Avenue E, Scarborough, ON M1R 2Z4 0.44km -
3 Kings Cafe & Shisha Lounge
2061 Lawrence Avenue E, Toronto, ON M1R 2Z4 0.46km -
Arabica Lounge
2088 Lawrence Avenue E, Toronto, ON M1R 2Z5 0.49km
-
Crème et Miel
2075 Lawrence Avenue E, Toronto, ON M1R 2Z4 0.43km -
Tim Hortons
2044 Lawrence Ave East, Scarborough, ON M1R 2Z3 0.56km -
Alexandria Cafe
1940 Lawrence Avenue E, Toronto, ON M1R 2Y7 0.8km
-
Band of Barbells
2094 Lawrence Avenue E, Toronto, ON M1R 2Z6 0.57km -
LA Fitness
1970 Eglinton Ave East, Toronto, ON M1L 2M6 1.32km -
Goodlife Fitness
1141 Kennedy Road, Toronto, ON M1P 2K8 1.73km
-
Pharmasave Wexford Heights Pharmacy
2050 Lawrence Avenue E, Scarborough, ON M1R 2Z6 0.59km -
Shoppers Drug Mart
2251 Lawrence Avenue E, Toronto, ON M1P 2P5 1.41km -
Lawrence - Victoria Park Pharmacy
1723 Lawrence AVE E, Scarborough, ON M1R 2X7 1.48km
-
Califresh
102 Crockford Blvd, Unit 4b, Toronto, ON M1R 3C3 0.21km -
Fv Foods
2085 Lawrence Avenue E, Scarborough, ON M1R 2Z4 0.44km -
Saltyz Grill
2075 Lawrence Avenue E, Scarborough, ON M1R 2Z4 0.43km
-
Eglinton Corners
50 Ashtonbee Road, Unit 2, Toronto, ON M1L 4R5 1.32km -
SmartCentres - Scarborough
1900 Eglinton Avenue E, Scarborough, ON M1L 2L9 1.61km -
Eglinton Town Centre
1901 Eglinton Avenue E, Toronto, ON M1L 2L6 1.8km
-
Food Basics
2131 Lawrence Avenue E, Scarborough, ON M1R 5G4 0.51km -
Cosmos Agora
2004 Lawrence Ave E, Toronto, ON M1R 2Z1 0.63km -
Rami's
1996 Lawrence Ave E, Scarborough, ON M1R 2Z1 0.63km
-
LCBO
1900 Eglinton Avenue E, Eglinton & Warden Smart Centre, Toronto, ON M1L 2L9 1.38km -
LCBO
55 Ellesmere Road, Scarborough, ON M1R 4B7 2.58km -
Magnotta Winery
1760 Midland Avenue, Scarborough, ON M1P 3C2 2.67km
-
Scarboro Mazda
2124 Lawrence Avenue E, Scarborough, ON M1R 3A3 0.58km -
Toronto Home Comfort
2300 Lawrence Avenue E, Unit 31, Toronto, ON M1P 2R2 1.29km -
Esso
1723 Victoria Park Avenue, Toronto, ON M1R 1S1 1.45km
-
Cineplex Odeon Eglinton Town Centre Cinemas
22 Lebovic Avenue, Toronto, ON M1L 4V9 2.13km -
Cineplex VIP Cinemas
12 Marie Labatte Road, unit B7, Toronto, ON M3C 0H9 4.53km -
Cineplex Cinemas Scarborough
300 Borough Drive, Scarborough Town Centre, Scarborough, ON M1P 4P5 4.7km
-
Toronto Public Library - McGregor Park
2219 Lawrence Avenue E, Toronto, ON M1P 2P5 1.04km -
Victoria Village Public Library
184 Sloane Avenue, Toronto, ON M4A 2C5 1.88km -
Kennedy Eglinton Library
2380 Eglinton Avenue E, Toronto, ON M1K 2P3 1.97km
-
Providence Healthcare
3276 Saint Clair Avenue E, Toronto, ON M1L 1W1 3.43km -
Scarborough General Hospital Medical Mall
3030 Av Lawrence E, Scarborough, ON M1P 2T7 3.77km -
Scarborough Health Network
3050 Lawrence Avenue E, Scarborough, ON M1P 2T7 3.92km
-
Wigmore Park
Elvaston Dr, Toronto ON 1.99km -
Broadlands Park
16 Castlegrove Blvd, Toronto ON 2.59km -
Taylor Creek Park
200 Dawes Rd (at Crescent Town Rd.), Toronto ON M4C 5M8 5.18km
-
TD Bank Financial Group
2020 Eglinton Ave E, Scarborough ON M1L 2M6 1.53km -
TD Bank Financial Group
2428 Eglinton Ave E (Kennedy Rd.), Scarborough ON M1K 2P7 2.1km -
TD Bank
2135 Victoria Park Ave (at Ellesmere Avenue), Scarborough ON M1R 0G1 2.59km
- 1 bath
- 2 bed
- 700 sqft
(Bsmt-24 Barnsley Court, Toronto, Ontario • M1R 3X5 • Wexford-Maryvale
- 1 bath
- 2 bed
Basem-3 Christina Crescent, Toronto, Ontario • M1R 4H7 • Tam O'Shanter-Sullivan














