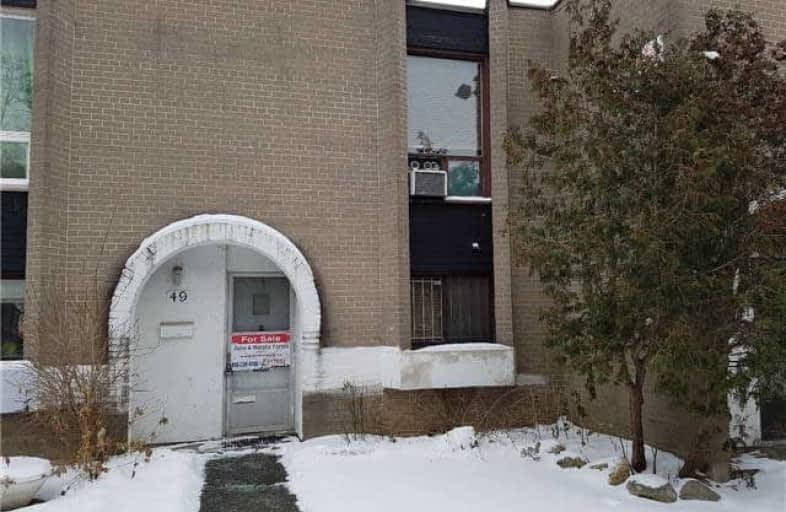Sold on Jan 24, 2018
Note: Property is not currently for sale or for rent.

-
Type: Condo Townhouse
-
Style: 2-Storey
-
Size: 1200 sqft
-
Pets: Restrict
-
Age: No Data
-
Taxes: $1,021 per year
-
Maintenance Fees: 466.4 /mo
-
Days on Site: 6 Days
-
Added: Sep 07, 2019 (6 days on market)
-
Updated:
-
Last Checked: 3 months ago
-
MLS®#: W4023739
-
Listed By: Fortes realty inc., brokerage
Beautiful Well Maintained 2 Storey Townhome Move-In Condition, Great Neighbourhood. Renovated Kitchen With Granite Counter Top And Glass Tiles, Newer Kitchen Cabinets, New Porcelain Tile In Kitchen & Living Areas, Separate Entrance To Back Yard. Close To All Amenities, Bus. Stair To Underground Parking Can Be Accessed From The Backyard Entrance. Close To Mall, Grocery Stores, Fast Food Restaurants, York University ...
Extras
Frigidaire Fridge, White Ge Stove, Range Hood, Samsung Washer, Dryer, Backyard Shed, All Electrical Light Fixtures, All Window Coverings.
Property Details
Facts for 49-27 London Green Court, Toronto
Status
Days on Market: 6
Last Status: Sold
Sold Date: Jan 24, 2018
Closed Date: Feb 21, 2018
Expiry Date: Apr 30, 2018
Sold Price: $335,000
Unavailable Date: Jan 24, 2018
Input Date: Jan 18, 2018
Property
Status: Sale
Property Type: Condo Townhouse
Style: 2-Storey
Size (sq ft): 1200
Area: Toronto
Community: Glenfield-Jane Heights
Availability Date: Asap
Inside
Bedrooms: 3
Bathrooms: 2
Kitchens: 1
Rooms: 7
Den/Family Room: No
Patio Terrace: None
Unit Exposure: North
Air Conditioning: Wall Unit
Fireplace: No
Laundry Level: Lower
Ensuite Laundry: Yes
Washrooms: 2
Building
Stories: 1
Basement: None
Heat Type: Baseboard
Heat Source: Electric
Exterior: Brick
Energy Certificate: N
Green Verification Status: N
Special Designation: Unknown
Retirement: N
Parking
Parking Included: Yes
Garage Type: Undergrnd
Parking Designation: Exclusive
Parking Features: Undergrnd
Parking Spot #1: 49
Parking Description: Underground
Covered Parking Spaces: 1
Total Parking Spaces: 1
Garage: 1
Locker
Locker: None
Fees
Tax Year: 2017
Taxes Included: No
Building Insurance Included: Yes
Cable Included: Yes
Central A/C Included: No
Common Elements Included: Yes
Heating Included: No
Hydro Included: No
Water Included: Yes
Taxes: $1,021
Land
Cross Street: Jane And Finch
Municipality District: Toronto W05
Parcel Number: 110140049
Condo
Condo Registry Office: YCC
Condo Corp#: 114
Property Management: Property Services Enterprise Inc 647-572-7789
Rooms
Room details for 49-27 London Green Court, Toronto
| Type | Dimensions | Description |
|---|---|---|
| Kitchen Ground | 2.23 x 3.13 | Tile Floor, Backsplash, Granite Counter |
| Dining Ground | 2.58 x 2.70 | Tile Floor, O/Looks Living |
| Living Lower | 3.30 x 5.03 | Tile Floor, W/O To Yard, Window |
| Laundry Lower | 1.98 x 4.82 | W/O To Yard, Saloon Doors |
| 3rd Br Upper | 2.70 x 3.75 | Window, Hardwood Floor, Closet |
| 2nd Br Upper | 2.60 x 4.85 | Window, Hardwood Floor, Closet |
| Master Upper | 5.25 x 4.85 | Window, Hardwood Floor, W/I Closet |
| XXXXXXXX | XXX XX, XXXX |
XXXX XXX XXXX |
$XXX,XXX |
| XXX XX, XXXX |
XXXXXX XXX XXXX |
$XXX,XXX | |
| XXXXXXXX | XXX XX, XXXX |
XXXXXXXX XXX XXXX |
|
| XXX XX, XXXX |
XXXXXX XXX XXXX |
$XXX,XXX | |
| XXXXXXXX | XXX XX, XXXX |
XXXX XXX XXXX |
$XXX,XXX |
| XXX XX, XXXX |
XXXXXX XXX XXXX |
$XXX,XXX |
| XXXXXXXX XXXX | XXX XX, XXXX | $335,000 XXX XXXX |
| XXXXXXXX XXXXXX | XXX XX, XXXX | $335,000 XXX XXXX |
| XXXXXXXX XXXXXXXX | XXX XX, XXXX | XXX XXXX |
| XXXXXXXX XXXXXX | XXX XX, XXXX | $389,000 XXX XXXX |
| XXXXXXXX XXXX | XXX XX, XXXX | $159,000 XXX XXXX |
| XXXXXXXX XXXXXX | XXX XX, XXXX | $158,000 XXX XXXX |

Lamberton Public School
Elementary: PublicYorkwoods Public School
Elementary: PublicTopcliff Public School
Elementary: PublicSt Francis de Sales Catholic School
Elementary: CatholicFirgrove Public School
Elementary: PublicOakdale Park Middle School
Elementary: PublicEmery EdVance Secondary School
Secondary: PublicMsgr Fraser College (Norfinch Campus)
Secondary: CatholicC W Jefferys Collegiate Institute
Secondary: PublicEmery Collegiate Institute
Secondary: PublicJames Cardinal McGuigan Catholic High School
Secondary: CatholicWestview Centennial Secondary School
Secondary: PublicMore about this building
View 27 London Green Court, Toronto- 2 bath
- 4 bed
- 1200 sqft
4721 Jane Street, Toronto, Ontario • M3N 2K8 • Black Creek



