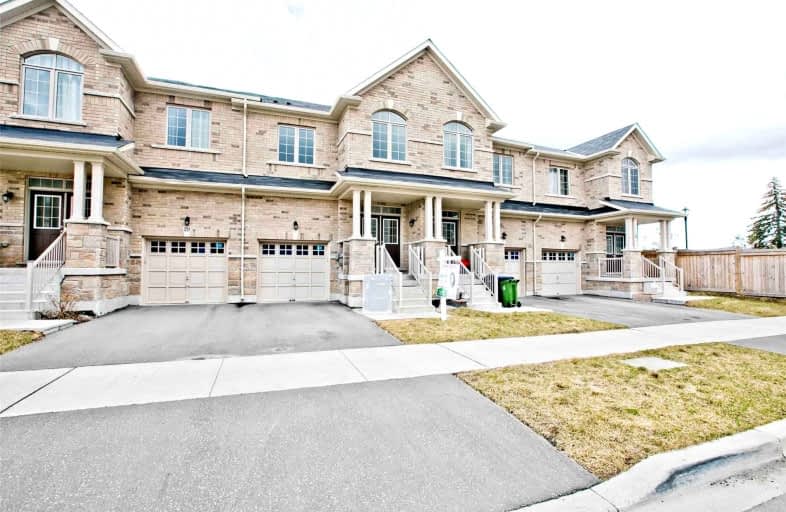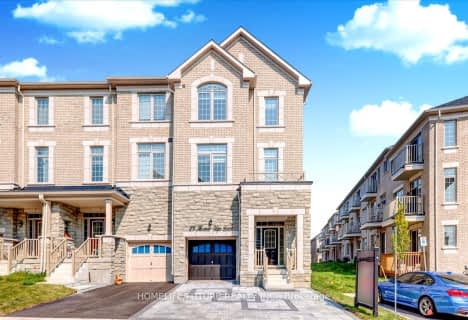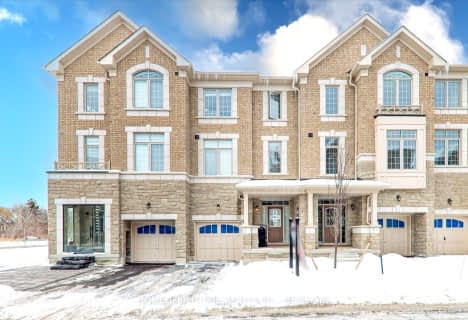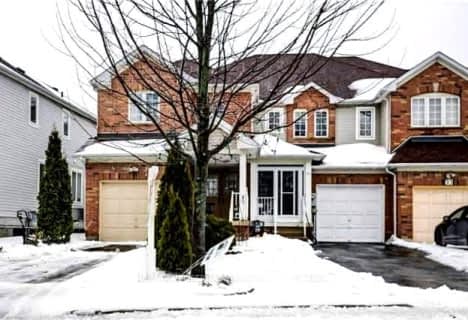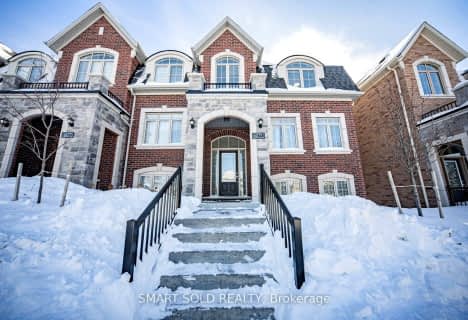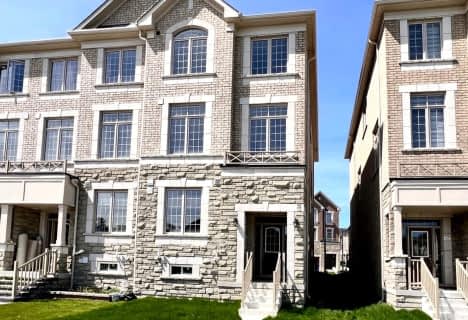
Blessed Pier Giorgio Frassati Catholic School
Elementary: Catholic
1.00 km
Boxwood Public School
Elementary: Public
2.15 km
Thomas L Wells Public School
Elementary: Public
1.62 km
Cedarwood Public School
Elementary: Public
1.25 km
Brookside Public School
Elementary: Public
1.20 km
David Suzuki Public School
Elementary: Public
2.27 km
St Mother Teresa Catholic Academy Secondary School
Secondary: Catholic
3.54 km
Father Michael McGivney Catholic Academy High School
Secondary: Catholic
3.93 km
Albert Campbell Collegiate Institute
Secondary: Public
4.59 km
Lester B Pearson Collegiate Institute
Secondary: Public
3.91 km
Middlefield Collegiate Institute
Secondary: Public
3.05 km
Markham District High School
Secondary: Public
4.91 km
