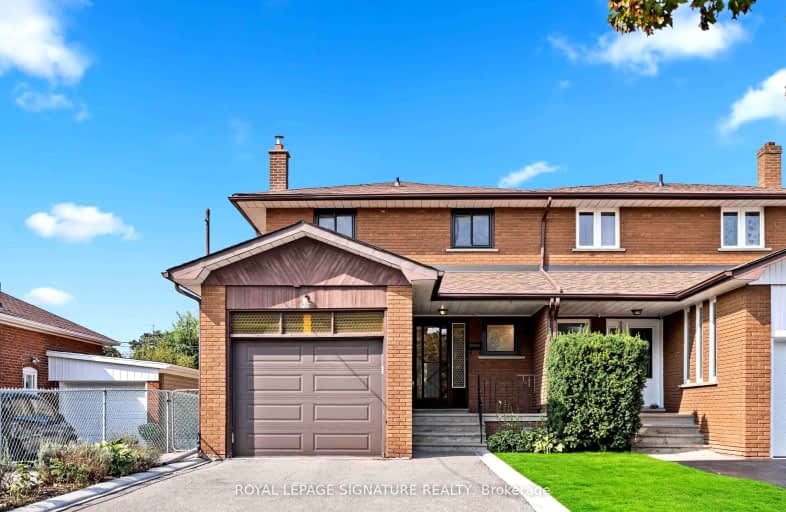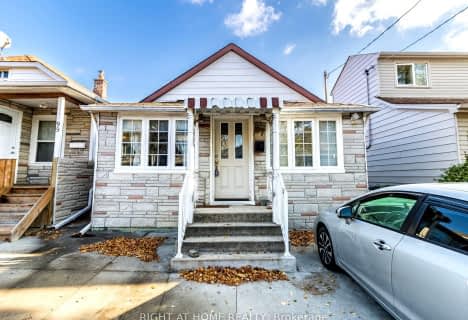Very Walkable
- Most errands can be accomplished on foot.
73
/100
Good Transit
- Some errands can be accomplished by public transportation.
54
/100
Bikeable
- Some errands can be accomplished on bike.
54
/100

École intermédiaire École élémentaire Micheline-Saint-Cyr
Elementary: Public
2.30 km
St Josaphat Catholic School
Elementary: Catholic
2.30 km
Lanor Junior Middle School
Elementary: Public
0.29 km
Christ the King Catholic School
Elementary: Catholic
1.92 km
Sir Adam Beck Junior School
Elementary: Public
1.11 km
James S Bell Junior Middle School
Elementary: Public
2.08 km
Peel Alternative South
Secondary: Public
3.66 km
Etobicoke Year Round Alternative Centre
Secondary: Public
2.69 km
Peel Alternative South ISR
Secondary: Public
3.66 km
Lakeshore Collegiate Institute
Secondary: Public
2.08 km
Gordon Graydon Memorial Secondary School
Secondary: Public
3.68 km
Father John Redmond Catholic Secondary School
Secondary: Catholic
2.71 km
-
Marie Curtis Park
40 2nd St, Etobicoke ON M8V 2X3 2.39km -
Loggia Condominiums
1040 the Queensway (at Islington Ave.), Etobicoke ON M8Z 0A7 2.49km -
Len Ford Park
295 Lake Prom, Toronto ON 2.5km
-
TD Bank Financial Group
689 Evans Ave, Etobicoke ON M9C 1A2 1.23km -
CIBC
2935 Lake Shore Blvd W (at Islington Ave.), Etobicoke ON M8V 1J5 3.13km -
TD Bank Financial Group
2472 Lake Shore Blvd W (Allen Ave), Etobicoke ON M8V 1C9 4.17km



