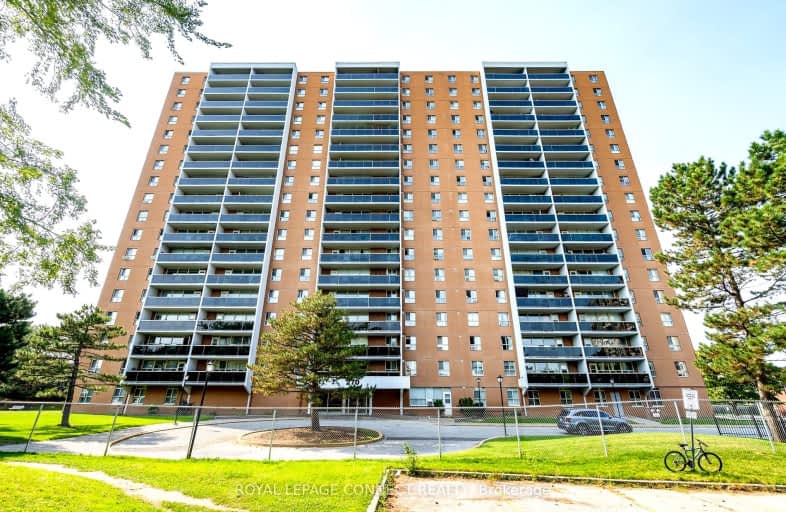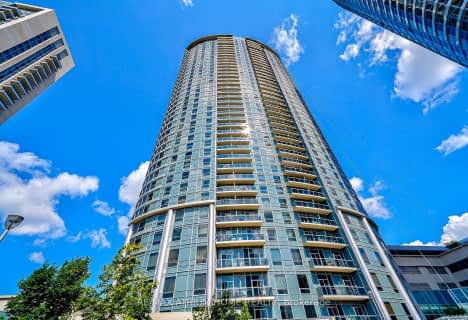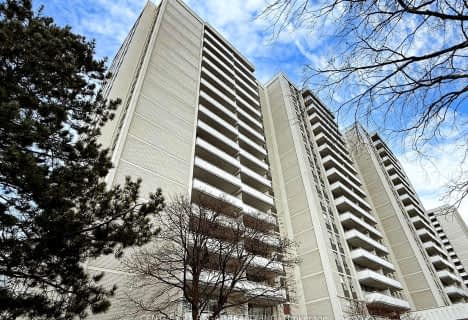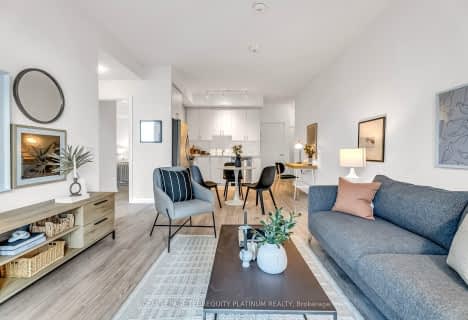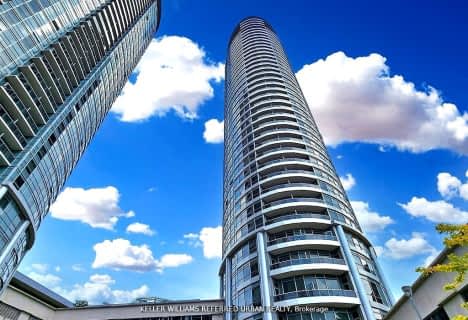Car-Dependent
- Most errands require a car.
Good Transit
- Some errands can be accomplished by public transportation.
Somewhat Bikeable
- Most errands require a car.

Lynngate Junior Public School
Elementary: PublicJohn Buchan Senior Public School
Elementary: PublicBridlewood Junior Public School
Elementary: PublicVradenburg Junior Public School
Elementary: PublicPauline Johnson Junior Public School
Elementary: PublicHoly Spirit Catholic School
Elementary: CatholicCaring and Safe Schools LC2
Secondary: PublicPleasant View Junior High School
Secondary: PublicParkview Alternative School
Secondary: PublicStephen Leacock Collegiate Institute
Secondary: PublicSir John A Macdonald Collegiate Institute
Secondary: PublicVictoria Park Collegiate Institute
Secondary: Public-
Queen's Head Pub
2555 Victoria Park Avenue, Scarborough, ON M1T 1A3 0.9km -
King George's Arms
2501 Victoria Park Road, Toronto, ON M2J 0.96km -
Orchid Garden Bar & Grill
2260 Birchmount Road, Toronto, ON M1T 2M2 1.12km
-
McDonald's
3305 Sheppard Ave E, Scarborough, ON M1T 3K2 0.24km -
Tim Hortons
2501 Victoria Park Avenue, Toronto, ON M1T 1A1 0.94km -
Tim Hortons
2501 Victoria Park Ave, Toronto, ON M1T 1A1 0.94km
-
FitStudios
217 Idema Road, Markham, ON L3R 1B1 5.64km -
Go Girl Body Transformation
39 Riviera Drive, Unit 1, Markham, ON L3R 8N4 6.63km -
Defy Functional Fitness
94 Laird Drive, Toronto, ON M4G 3V2 8.89km
-
Shoppers Drug Mart
2901 Victoria Park Avenue E, Scarborough, ON M1T 3J3 0.92km -
Shoppers Drug Mart
2365 Warden Avenue, Scarborough, ON M1T 1V7 0.93km -
Rexall
3607 Sheppard Avenue E, Toronto, ON M1T 3K8 1.11km
-
Red Lobster
3252 Sheppard Avenue E, Scarborough, ON M1T 3K3 0.21km -
Mika Sushi
3307 Sheppard Avenue E, Scarborough, ON M1T 3K2 0.21km -
McDonald's
3305 Sheppard Ave E, Scarborough, ON M1T 3K2 0.24km
-
Pharmacy Shopping Centre
1800 Pharmacy Avenue, Toronto, ON M1T 1H6 0.55km -
Agincourt Mall
3850 Sheppard Ave E, Scarborough, ON M1T 3L4 1.63km -
Parkway Mall
85 Ellesmere Road, Toronto, ON M1R 4B9 2.16km
-
Food Depot Supermarket
3331 Sheppard Avenue E, Scarborough, ON M1T 3K2 0.25km -
Hong Tai Supermarket
2555 Victoria Park Avenue, Scarborough, ON M1T 1A3 0.9km -
Food Basics
2452 Sheppard Avenue E, North York, ON M2J 1X1 1.23km
-
LCBO
55 Ellesmere Road, Scarborough, ON M1R 4B7 2.12km -
LCBO
2946 Finch Avenue E, Scarborough, ON M1W 2T4 2.43km -
LCBO
21 William Kitchen Rd, Scarborough, ON M1P 5B7 2.38km
-
Esso
3306 Sheppard Avenue E, Scarborough, ON M1T 3K3 0.31km -
Petro-Canada
3400 Sheppard Avenue E, Toronto, ON M1T 3K4 0.39km -
Circle K
3600 Sheppard Avenue E, Scarborough, ON M1T 3K7 1.09km
-
Cineplex Cinemas Fairview Mall
1800 Sheppard Avenue E, Unit Y007, North York, ON M2J 5A7 2.64km -
Cineplex Cinemas Scarborough
300 Borough Drive, Scarborough Town Centre, Scarborough, ON M1P 4P5 4.45km -
Woodside Square Cinemas
1571 Sandhurst Circle, Scarborough, ON M1V 5K2 4.81km
-
Agincourt District Library
155 Bonis Avenue, Toronto, ON M1T 3W6 1.7km -
Toronto Public Library
85 Ellesmere Road, Unit 16, Toronto, ON M1R 2.2km -
Brookbanks Public Library
210 Brookbanks Drive, Toronto, ON M3A 1Z5 2.26km
-
Canadian Medicalert Foundation
2005 Sheppard Avenue E, North York, ON M2J 5B4 2.21km -
The Scarborough Hospital
3030 Birchmount Road, Scarborough, ON M1W 3W3 2.8km -
North York General Hospital
4001 Leslie Street, North York, ON M2K 1E1 4.34km
-
Bridlewood Park
445 Huntingwood Dr (btwn Pharmacy Ave. & Warden Ave.), Toronto ON M1W 1G3 0.96km -
Wishing Well Park
Scarborough ON 0.9km -
Atria Buildings Park
2235 Sheppard Ave E (Sheppard and Victoria Park), Toronto ON M2J 5B5 1.47km
-
TD Bank Financial Group
2565 Warden Ave (at Bridletowne Cir.), Scarborough ON M1W 2H5 1.69km -
TD Bank
2135 Victoria Park Ave (at Ellesmere Avenue), Scarborough ON M1R 0G1 2.16km -
CIBC
3420 Finch Ave E (at Warden Ave.), Toronto ON M1W 2R6 2.31km
For Rent
More about this building
View 270 Palmdale Drive, Toronto- 2 bath
- 3 bed
- 1200 sqft
310-2050 Bridletowne Circle, Toronto, Ontario • M1W 2V5 • L'Amoreaux
- 1 bath
- 2 bed
- 800 sqft
602-1350 York Mills Road, Toronto, Ontario • M3A 2A1 • Parkwoods-Donalda
- 2 bath
- 3 bed
- 1400 sqft
305-3151 Bridletowne Circle, Toronto, Ontario • M1W 2T1 • L'Amoreaux
- 2 bath
- 2 bed
- 800 sqft
1202-10 Deerlick Court, Toronto, Ontario • M3A 0A7 • Parkwoods-Donalda
- 2 bath
- 2 bed
- 700 sqft
3422-135 Village Green Square, Toronto, Ontario • M1S 0G4 • Agincourt South-Malvern West
- 2 bath
- 3 bed
- 1000 sqft
701-5 Old Sheppard Avenue, Toronto, Ontario • M2J 4K3 • Pleasant View
- 1 bath
- 2 bed
- 900 sqft
505-10 Parkway Forest Drive, Toronto, Ontario • M2J 1L3 • Henry Farm
- 2 bath
- 2 bed
- 800 sqft
1609-125 Village Green Square, Toronto, Ontario • M1A 0G3 • Agincourt South-Malvern West
