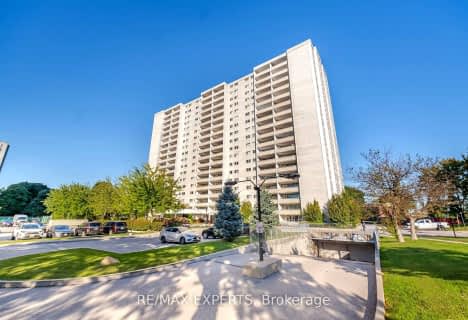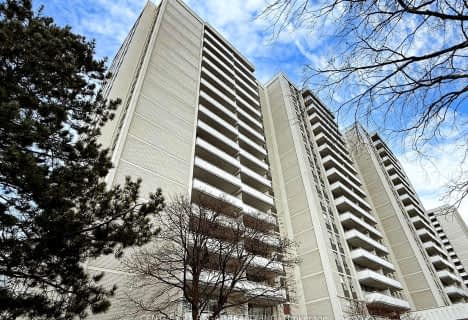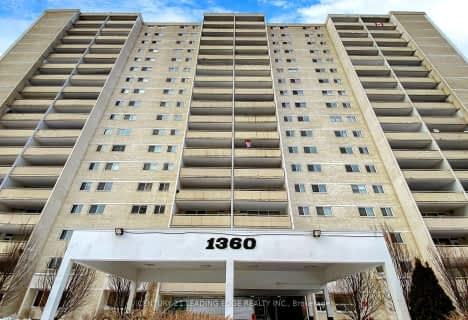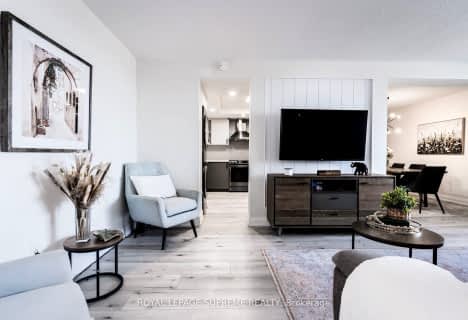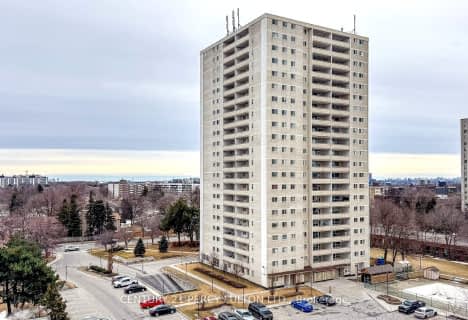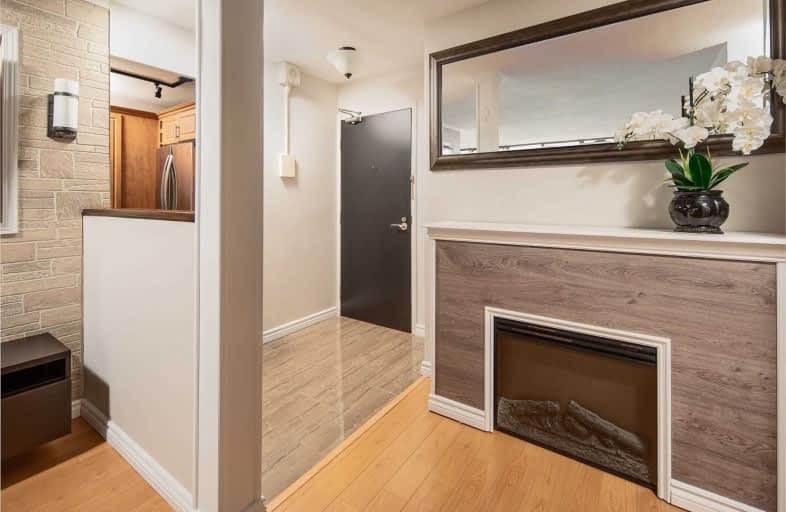
Very Walkable
- Most errands can be accomplished on foot.
Good Transit
- Some errands can be accomplished by public transportation.
Bikeable
- Some errands can be accomplished on bike.

Roywood Public School
Elementary: PublicSt Gerald Catholic School
Elementary: CatholicBridlewood Junior Public School
Elementary: PublicFairglen Junior Public School
Elementary: PublicJ B Tyrrell Senior Public School
Elementary: PublicBrian Public School
Elementary: PublicCaring and Safe Schools LC2
Secondary: PublicPleasant View Junior High School
Secondary: PublicParkview Alternative School
Secondary: PublicGeorge S Henry Academy
Secondary: PublicSir John A Macdonald Collegiate Institute
Secondary: PublicVictoria Park Collegiate Institute
Secondary: Public-
Queen's Head Pub
2555 Victoria Park Avenue, Scarborough, ON M1T 1A3 0.5km -
King George's Arms
2501 Victoria Park Road, Toronto, ON M2J 0.56km -
Fiesta Shisha Lounge
2026 Sheppard Avenue E, Toronto, ON M2J 5B3 0.64km
-
Starbucks
2555 Victoria Park Avenue, Toronto, ON M1T 1A3 0.52km -
Tim Hortons
2501 Victoria Park Ave, Toronto, ON M1T 1A1 0.57km -
Tim Hortons
2501 Victoria Park Avenue, Toronto, ON M1T 1A1 0.61km
-
FitStudios
217 Idema Road, Markham, ON L3R 1B1 5.09km -
Go Girl Body Transformation
39 Riviera Drive, Unit 1, Markham, ON L3R 8N4 6.29km -
HouseFit Toronto Personal Training Studio Inc.
250 Sheppard Avenue W, North York, ON M2N 1N3 8.28km
-
Shoppers Drug Mart
2901 Victoria Park Avenue E, Scarborough, ON M1T 3J3 0.19km -
Shoppers Drug Mart
243 Consumers Road, North York, ON M2J 4W8 1.05km -
Shoppers Drug Mart
2794 Victoria Park Avenue, North York, ON M2J 4A8 1.36km
-
Pizza Nova
2922 Sheppard Ave E, Toronto, ON M1T 3J4 0.09km -
Friendship Restaurant
2912 Sheppard E Avenue, Scarborough, ON M1T 3J4 0.09km -
DQ Grill & Chill Restaurant
2924 Sheppard Ave, Scarborough, ON M1T 3J4 0.1km
-
Pharmacy Shopping Centre
1800 Pharmacy Avenue, Toronto, ON M1T 1H6 0.44km -
CF Fairview Mall
1800 Sheppard Avenue E, North York, ON M2J 5A7 1.75km -
Parkway Mall
85 Ellesmere Road, Toronto, ON M1R 4B9 2.34km
-
Food Basics
2452 Sheppard Avenue E, North York, ON M2J 1X1 0.33km -
Hong Tai Supermarket
2555 Victoria Park Avenue, Scarborough, ON M1T 1A3 0.44km -
Marcy Fine Foods
2064 Sheppard Ave E, North York, ON M2J 5B3 0.59km
-
LCBO
2946 Finch Avenue E, Scarborough, ON M1W 2T4 2km -
LCBO
55 Ellesmere Road, Scarborough, ON M1R 4B7 2.22km -
LCBO
21 William Kitchen Rd, Scarborough, ON M1P 5B7 3.33km
-
Reliance Home Comfort
2 Lansing Square, Toronto, ON M2J 4P8 0.37km -
Simply Comfort
2225 Sheppard Avenue E, Suite 1501, Toronto, ON M2J 5C2 0.66km -
Simply Green Home Services
2225 Sheppard Avenue E, Suite 800, Toronto, ON M2J 5C2 0.66km
-
Cineplex Cinemas Fairview Mall
1800 Sheppard Avenue E, Unit Y007, North York, ON M2J 5A7 1.69km -
Cineplex VIP Cinemas
12 Marie Labatte Road, unit B7, Toronto, ON M3C 0H9 5.09km -
Cineplex Cinemas Scarborough
300 Borough Drive, Scarborough Town Centre, Scarborough, ON M1P 4P5 5.4km
-
North York Public Library
575 Van Horne Avenue, North York, ON M2J 4S8 1.57km -
Brookbanks Public Library
210 Brookbanks Drive, Toronto, ON M3A 1Z5 1.93km -
Toronto Public Library
35 Fairview Mall Drive, Toronto, ON M2J 4S4 1.93km
-
Canadian Medicalert Foundation
2005 Sheppard Avenue E, North York, ON M2J 5B4 1.27km -
The Scarborough Hospital
3030 Birchmount Road, Scarborough, ON M1W 3W3 3.02km -
North York General Hospital
4001 Leslie Street, North York, ON M2K 1E1 3.41km
-
Highland Heights Park
30 Glendower Circt, Toronto ON 2.77km -
McNicoll Avenue Child Care Program
McNicoll Ave & Don Mills Rd, Toronto ON 3.43km -
Cummer Park
6000 Leslie St (Cummer Ave), Toronto ON M2H 1J9 4.63km
-
CIBC
2904 Sheppard Ave E (at Victoria Park), Toronto ON M1T 3J4 0.12km -
TD Bank Financial Group
3477 Sheppard Ave E (at Aragon Ave), Scarborough ON M1T 3K6 1.58km -
TD Bank Financial Group
2565 Warden Ave (at Bridletowne Cir.), Scarborough ON M1W 2H5 1.86km
For Sale
More about this building
View 2721 Victoria Park Avenue, Toronto- 2 bath
- 3 bed
- 1200 sqft
310-2050 Bridletowne Circle, Toronto, Ontario • M1W 2V5 • L'Amoreaux
- 1 bath
- 2 bed
- 800 sqft
602-1350 York Mills Road, Toronto, Ontario • M3A 2A1 • Parkwoods-Donalda
- 1 bath
- 2 bed
- 800 sqft
509-1360 York Mills Road, Toronto, Ontario • M3A 2A3 • Parkwoods-Donalda
- 2 bath
- 2 bed
- 700 sqft
533-3121 Sheppard Avenue East, Toronto, Ontario • M1T 0B6 • Tam O'Shanter-Sullivan
- 2 bath
- 3 bed
- 1000 sqft
701-5 Old Sheppard Avenue, Toronto, Ontario • M2J 4K3 • Pleasant View
- 1 bath
- 2 bed
- 900 sqft
505-10 Parkway Forest Drive, Toronto, Ontario • M2J 1L3 • Henry Farm
- 1 bath
- 2 bed
- 800 sqft
807-1360 York Mills Road, Toronto, Ontario • M3A 2A2 • Parkwoods-Donalda
- 1 bath
- 2 bed
- 800 sqft
2004-5 Old Sheppard Avenue, Toronto, Ontario • M2J 4K3 • Pleasant View
- 2 bath
- 3 bed
- 1000 sqft
911-1360 York Mills Road, Toronto, Ontario • M3A 2A2 • Parkwoods-Donalda




