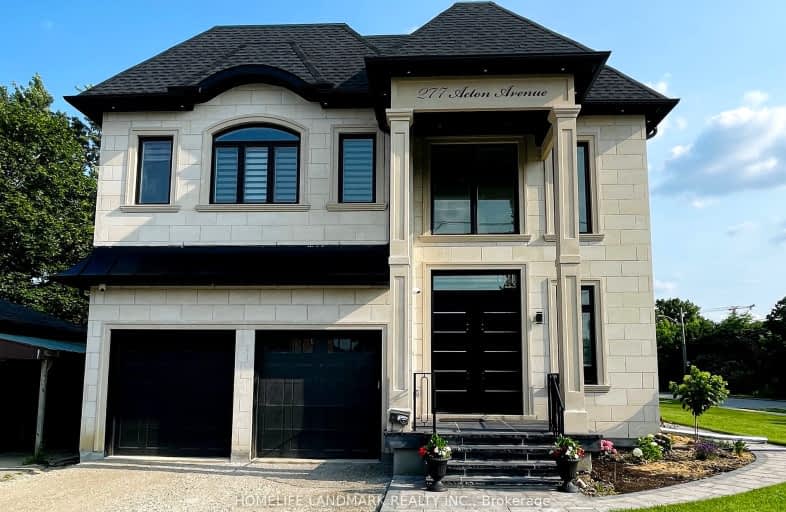Very Walkable
- Most errands can be accomplished on foot.
Excellent Transit
- Most errands can be accomplished by public transportation.
Bikeable
- Some errands can be accomplished on bike.

Ancaster Public School
Elementary: PublicWilmington Elementary School
Elementary: PublicCharles H Best Middle School
Elementary: PublicSt Norbert Catholic School
Elementary: CatholicSt Robert Catholic School
Elementary: CatholicDublin Heights Elementary and Middle School
Elementary: PublicDownsview Secondary School
Secondary: PublicMadonna Catholic Secondary School
Secondary: CatholicC W Jefferys Collegiate Institute
Secondary: PublicJames Cardinal McGuigan Catholic High School
Secondary: CatholicWilliam Lyon Mackenzie Collegiate Institute
Secondary: PublicNorthview Heights Secondary School
Secondary: Public-
Taste of Vietnam Restaurant & Bar
1 Whitehorse Road, Unit 19, North York, ON M3J 3G8 0.41km -
St Louis Bar and Grill
4548 Dufferin Street, Unit A, North York, ON M3H 5R9 1.27km -
Charlie T's
1111 Finch Avenue W, North York, ON M3J 2E5 1.41km
-
McDonald's
150 Rimrock Road, Toronto, ON M3J 3A6 0.18km -
Starbucks
170 Rimrock Road, Unit 3, North York, ON M3J 3A6 0.27km -
Coffee Time
3701 Chesswood Dr, North York, ON M3J 2P6 0.79km
-
GoodLife Fitness
1000 Finch Avenue W, Toronto, ON M3J 2V5 1.46km -
Tait McKenzie Centre
4700 Keele Street, Toronto, ON M3J 1P3 3.1km -
Orangetheory Fitness North York
1881 Steeles Ave West, #3, Toronto, ON M3H 5Y4 3.32km
-
Shoppers Drug Mart
1115 Lodestar Road, NORTH YORK, ON M3H 5W4 0.33km -
J C Pharmacy
3685 Keele Street, North York, ON M3J 3H6 1.92km -
Shoppers Drug Mart
598 Sheppard Ave W, North York, ON M3H 2S1 1.97km
-
McDonald's
150 Rimrock Road, Toronto, ON M3J 3A6 0.18km -
Tacorrito
170 Rimrock Rd, Toronto, ON M3J 3A6 0.19km -
Boston Pizza
180 Rimrock Rd, Toronto, ON M3J 3A6 0.2km
-
University City Mall
45 Four Winds Drive, Toronto, ON M3J 1K7 2.91km -
Riocan Marketplace
81 Gerry Fitzgerald Drive, Toronto, ON M3J 3N3 3.3km -
York Lanes
4700 Keele Street, Toronto, ON M3J 2S5 3.59km
-
The Grocery Outlet
1150 Sheppard Avenue W, North York, ON M3K 2B5 0.47km -
Johnvince Foods
555 Steeprock Drive, North York, ON M3J 2Z6 0.47km -
Danforth Food Market
3701 Keele Street, North York, ON M3J 1N1 1.93km
-
LCBO
5095 Yonge Street, North York, ON M2N 6Z4 4.36km -
Black Creek Historic Brewery
1000 Murray Ross Parkway, Toronto, ON M3J 2P3 4.78km -
LCBO
1838 Avenue Road, Toronto, ON M5M 3Z5 4.6km
-
Downsview Chrysler Dodge Jeep
199 Rimrock Road, North York, ON M3J 3C6 0.12km -
Cozy Comfort Plus
1170 Sheppard Avenue W, Unit 48, North York, ON M3K 2A3 0.66km -
Great Canadian Oil Change
901 Sheppard Avenue W, North York, ON M3H 2T7 0.83km
-
Cineplex Cinemas Yorkdale
Yorkdale Shopping Centre, 3401 Dufferin Street, Toronto, ON M6A 2T9 3.46km -
Cineplex Cinemas Empress Walk
5095 Yonge Street, 3rd Floor, Toronto, ON M2N 6Z4 4.36km -
Imagine Cinemas Promenade
1 Promenade Circle, Lower Level, Thornhill, ON L4J 4P8 5.75km
-
Centennial Library
578 Finch Aveune W, Toronto, ON M2R 1N7 6.93km -
Downsview Public Library
2793 Keele St, Toronto, ON M3M 2G3 3.42km -
Toronto Public Library
1785 Finch Avenue W, Toronto, ON M3N 3.48km
-
Baycrest
3560 Bathurst Street, North York, ON M6A 2E1 3.82km -
Humber River Hospital
1235 Wilson Avenue, Toronto, ON M3M 0B2 4.18km -
Humber River Regional Hospital
2111 Finch Avenue W, North York, ON M3N 1N1 5.02km
