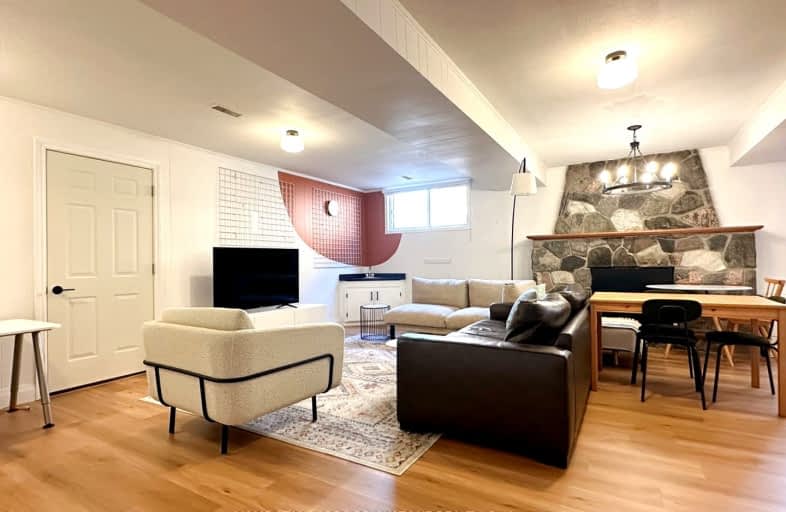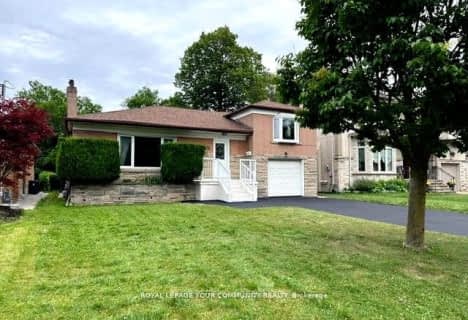Very Walkable
- Most errands can be accomplished on foot.
Excellent Transit
- Most errands can be accomplished by public transportation.
Somewhat Bikeable
- Most errands require a car.

Wilmington Elementary School
Elementary: PublicCharles H Best Middle School
Elementary: PublicSt Norbert Catholic School
Elementary: CatholicFaywood Arts-Based Curriculum School
Elementary: PublicSt Robert Catholic School
Elementary: CatholicDublin Heights Elementary and Middle School
Elementary: PublicYorkdale Secondary School
Secondary: PublicDownsview Secondary School
Secondary: PublicMadonna Catholic Secondary School
Secondary: CatholicJames Cardinal McGuigan Catholic High School
Secondary: CatholicWilliam Lyon Mackenzie Collegiate Institute
Secondary: PublicNorthview Heights Secondary School
Secondary: Public-
Earl Bales Park
4300 Bathurst St (Sheppard St), Toronto ON 1.83km -
Antibes Park
58 Antibes Dr (at Candle Liteway), Toronto ON M2R 3K5 3.07km -
Avondale Park
15 Humberstone Dr (btwn Harrison Garden & Everson), Toronto ON M2N 7J7 4.15km
-
CIBC
1119 Lodestar Rd (at Allen Rd.), Toronto ON M3J 0G9 0.9km -
TD Bank Financial Group
580 Sheppard Ave W, Downsview ON M3H 2S1 1.68km -
TD Bank Financial Group
3140 Dufferin St (at Apex Rd.), Toronto ON M6A 2T1 3.97km
- 1 bath
- 2 bed
17 Camborne (Basement) Avenue, Toronto, Ontario • M3M 2P9 • Downsview-Roding-CFB
- 2 bath
- 2 bed
- 700 sqft
Basem-173 Yorkview Drive, Toronto, Ontario • M2R 1K2 • Willowdale West














