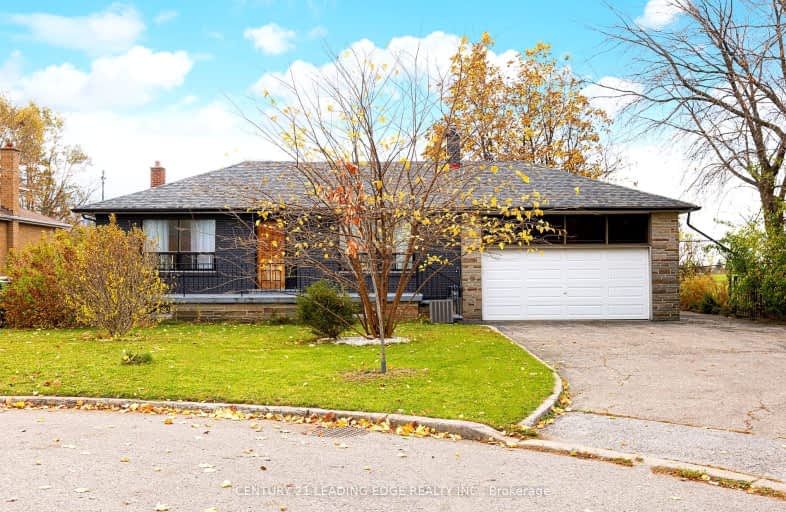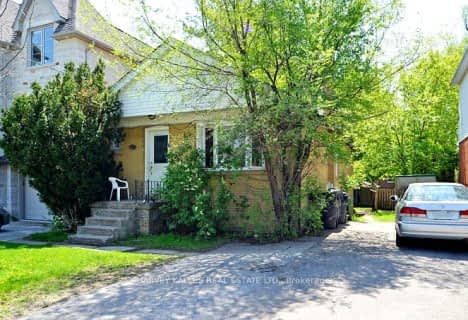Car-Dependent
- Most errands require a car.
Excellent Transit
- Most errands can be accomplished by public transportation.
Somewhat Bikeable
- Most errands require a car.

Ancaster Public School
Elementary: PublicCharles H Best Middle School
Elementary: PublicSt Norbert Catholic School
Elementary: CatholicFaywood Arts-Based Curriculum School
Elementary: PublicSt Robert Catholic School
Elementary: CatholicDublin Heights Elementary and Middle School
Elementary: PublicYorkdale Secondary School
Secondary: PublicDownsview Secondary School
Secondary: PublicMadonna Catholic Secondary School
Secondary: CatholicJohn Polanyi Collegiate Institute
Secondary: PublicWilliam Lyon Mackenzie Collegiate Institute
Secondary: PublicNorthview Heights Secondary School
Secondary: Public-
Earl Bales Park
4300 Bathurst St (Sheppard St), Toronto ON 1.83km -
Earl Bales Stormwater Management Pond
Toronto ON M3H 1E3 2.69km -
Gwendolen Park
3 Gwendolen Ave, Toronto ON M2N 1A1 3.15km
-
CIBC
1119 Lodestar Rd (at Allen Rd.), Toronto ON M3J 0G9 1.38km -
TD Bank Financial Group
580 Sheppard Ave W, Downsview ON M3H 2S1 1.8km -
Continental Currency Exchange
3401 Dufferin St, Toronto ON M6A 2T9 2.47km
- — bath
- — bed
- — sqft
229 Ridley Boulevard, Toronto, Ontario • M5M 3M5 • Bedford Park-Nortown
- 4 bath
- 5 bed
- 2000 sqft
129 Stanley Greene Boulevard, Toronto, Ontario • M3K 0A7 • Downsview-Roding-CFB












