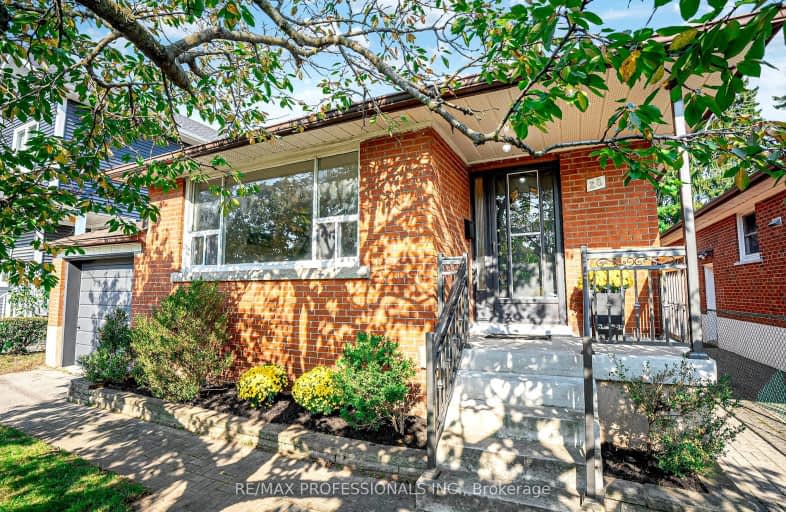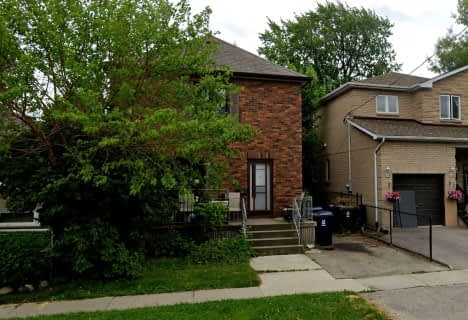Very Walkable
- Most errands can be accomplished on foot.
83
/100
Good Transit
- Some errands can be accomplished by public transportation.
55
/100
Bikeable
- Some errands can be accomplished on bike.
59
/100

École intermédiaire École élémentaire Micheline-Saint-Cyr
Elementary: Public
1.77 km
St Josaphat Catholic School
Elementary: Catholic
1.77 km
Lanor Junior Middle School
Elementary: Public
0.49 km
Christ the King Catholic School
Elementary: Catholic
1.57 km
Sir Adam Beck Junior School
Elementary: Public
0.43 km
James S Bell Junior Middle School
Elementary: Public
1.95 km
Peel Alternative South
Secondary: Public
2.92 km
Etobicoke Year Round Alternative Centre
Secondary: Public
3.14 km
Peel Alternative South ISR
Secondary: Public
2.92 km
Lakeshore Collegiate Institute
Secondary: Public
2.37 km
Gordon Graydon Memorial Secondary School
Secondary: Public
2.93 km
Father John Redmond Catholic Secondary School
Secondary: Catholic
2.83 km
-
Loggia Condominiums
1040 the Queensway (at Islington Ave.), Etobicoke ON M8Z 0A7 3.22km -
Prince of Wales Park
Toronto ON 3.98km -
Cherry Hill Park
Flagship Dr (Flagship & Rymal), Mississauga ON 4.47km
-
BMO Bank of Montreal
863 Browns Line (Evans Avenue), Etobicoke ON M8W 3V7 0.55km -
TD Bank Financial Group
1315 the Queensway (Kipling), Etobicoke ON M8Z 1S8 2.37km -
BMO Bank of Montreal
141 Saturn Rd (at Burnhamthorpe Rd.), Etobicoke ON M9C 2S8 4.65km








