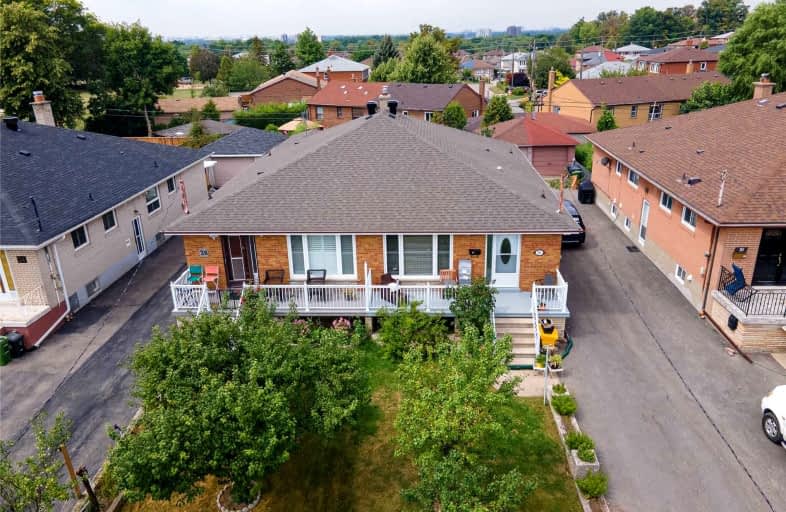Sold on Aug 24, 2021
Note: Property is not currently for sale or for rent.

-
Type: Semi-Detached
-
Style: Bungalow
-
Lot Size: 30 x 132 Feet
-
Age: No Data
-
Taxes: $3,073 per year
-
Days on Site: 4 Days
-
Added: Aug 20, 2021 (4 days on market)
-
Updated:
-
Last Checked: 3 months ago
-
MLS®#: W5345612
-
Listed By: Homelife/miracle realty ltd, brokerage
Bright Sun-Filled Semi-Detach Bungalow In Family Friendly Neighbourhood. Featuring 3 + 2 Bedrooms, 2 Washrooms, With Separate Entrance Basement Apartment For Potential Rental Income. Full House Professionally Painted And New Elegant Light Fixtures/ Pot Lights. Upgraded Kitchen With Quartz Countertops And Ss Appliances. Long Driveway, Backyard/Frontyard Filled With Flowers And Fruit Trees. Conveniently Located Close To All Amenities, Highways & Public Transit.
Extras
Includes: 2 X Ss Stove, 2 X Ss Fridge, Ss Range Hood, Ss Dishwasher, White Range Hood, Washer & Dryer. All Elf And Window Coverings
Property Details
Facts for 28 Peterdale Road, Toronto
Status
Days on Market: 4
Last Status: Sold
Sold Date: Aug 24, 2021
Closed Date: Oct 01, 2021
Expiry Date: Dec 20, 2021
Sold Price: $980,000
Unavailable Date: Aug 24, 2021
Input Date: Aug 20, 2021
Prior LSC: Listing with no contract changes
Property
Status: Sale
Property Type: Semi-Detached
Style: Bungalow
Area: Toronto
Community: Glenfield-Jane Heights
Availability Date: Tbd
Inside
Bedrooms: 3
Bedrooms Plus: 2
Bathrooms: 2
Kitchens: 1
Kitchens Plus: 1
Rooms: 6
Den/Family Room: No
Air Conditioning: Central Air
Fireplace: No
Laundry Level: Lower
Washrooms: 2
Utilities
Electricity: Available
Gas: Available
Cable: No
Telephone: Available
Building
Basement: Apartment
Basement 2: Sep Entrance
Heat Type: Forced Air
Heat Source: Gas
Exterior: Brick
Water Supply: Municipal
Special Designation: Unknown
Parking
Driveway: Private
Garage Spaces: 1
Garage Type: Detached
Covered Parking Spaces: 5
Total Parking Spaces: 6
Fees
Tax Year: 2021
Tax Legal Description: Pt Lt 16 Pl 5478 North York As In Tr37173
Taxes: $3,073
Highlights
Feature: Library
Feature: Park
Feature: Place Of Worship
Feature: Public Transit
Feature: Rec Centre
Feature: School
Land
Cross Street: Jane St & Sheppard A
Municipality District: Toronto W05
Fronting On: West
Pool: None
Sewer: Sewers
Lot Depth: 132 Feet
Lot Frontage: 30 Feet
Waterfront: None
Rooms
Room details for 28 Peterdale Road, Toronto
| Type | Dimensions | Description |
|---|---|---|
| Living Main | 10.66 x 18.01 | Hardwood Floor, Crown Moulding, Large Window |
| Dining Main | 8.36 x 11.58 | Hardwood Floor, Crown Moulding, Combined W/Living |
| Kitchen Main | 9.25 x 10.59 | Ceramic Floor, Stainless Steel Appl, Quartz Counter |
| Master Main | 10.53 x 13.74 | Hardwood Floor, Large Window, Closet |
| 2nd Br Main | 11.09 x 11.55 | Hardwood Floor, Window, Closet |
| 3rd Br Main | 9.32 x 10.17 | Hardwood Floor, Window, Closet |
| Kitchen Bsmt | 11.25 x 12.76 | Breakfast Area, Stainless Steel Appl, Window |
| Br Bsmt | 11.15 x 14.07 | Broadloom, Above Grade Window |
| 2nd Br Bsmt | 9.15 x 19.61 | Broadloom, Mirrored Closet, Double Closet |
| Laundry Bsmt | 4.76 x 9.84 | |
| Cold/Cant Bsmt | 4.26 x 10.50 | Concrete Floor, Window |
| XXXXXXXX | XXX XX, XXXX |
XXXX XXX XXXX |
$XXX,XXX |
| XXX XX, XXXX |
XXXXXX XXX XXXX |
$XXX,XXX | |
| XXXXXXXX | XXX XX, XXXX |
XXXX XXX XXXX |
$XXX,XXX |
| XXX XX, XXXX |
XXXXXX XXX XXXX |
$XXX,XXX |
| XXXXXXXX XXXX | XXX XX, XXXX | $980,000 XXX XXXX |
| XXXXXXXX XXXXXX | XXX XX, XXXX | $899,900 XXX XXXX |
| XXXXXXXX XXXX | XXX XX, XXXX | $716,000 XXX XXXX |
| XXXXXXXX XXXXXX | XXX XX, XXXX | $719,000 XXX XXXX |

Sunny View Junior and Senior Public School
Elementary: PublicSt Monica Catholic School
Elementary: CatholicBlythwood Junior Public School
Elementary: PublicJohn Fisher Junior Public School
Elementary: PublicEglinton Junior Public School
Elementary: PublicBedford Park Public School
Elementary: PublicMsgr Fraser College (Midtown Campus)
Secondary: CatholicLeaside High School
Secondary: PublicMarshall McLuhan Catholic Secondary School
Secondary: CatholicNorth Toronto Collegiate Institute
Secondary: PublicLawrence Park Collegiate Institute
Secondary: PublicNorthern Secondary School
Secondary: Public

