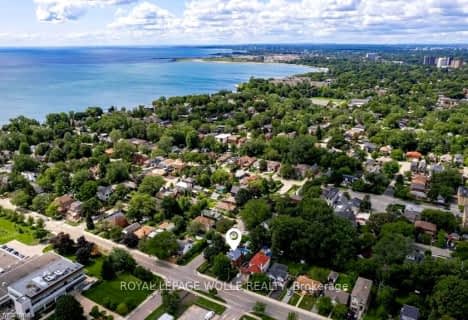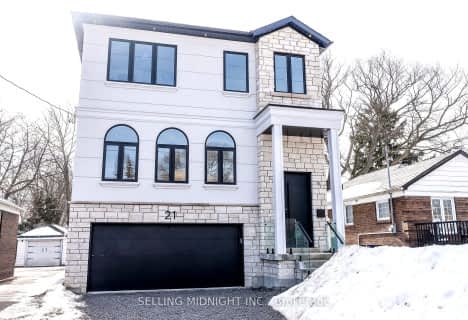
Very Walkable
- Most errands can be accomplished on foot.
Good Transit
- Some errands can be accomplished by public transportation.
Very Bikeable
- Most errands can be accomplished on bike.

George R Gauld Junior School
Elementary: PublicKaren Kain School of the Arts
Elementary: PublicSt Louis Catholic School
Elementary: CatholicDavid Hornell Junior School
Elementary: PublicSt Leo Catholic School
Elementary: CatholicJohn English Junior Middle School
Elementary: PublicLakeshore Collegiate Institute
Secondary: PublicRunnymede Collegiate Institute
Secondary: PublicEtobicoke School of the Arts
Secondary: PublicEtobicoke Collegiate Institute
Secondary: PublicFather John Redmond Catholic Secondary School
Secondary: CatholicBishop Allen Academy Catholic Secondary School
Secondary: Catholic-
Grand Avenue Park
Toronto ON 0.94km -
Humber Bay Park West
100 Humber Bay Park Rd W, Toronto ON 1.83km -
Rennie Park
1 Rennie Ter, Toronto ON M6S 4Z9 3.66km
-
TD Bank Financial Group
2210 Lake Shore Blvd W, Toronto ON M8V 0E3 1.58km -
Scotiabank
2196 Lakeshore Blvd W, Toronto ON M8V 0E3 1.63km -
TD Bank Financial Group
125 the Queensway, Toronto ON M8Y 1H6 1.98km
- 3 bath
- 4 bed
- 1500 sqft
66 Twenty Third Street, Toronto, Ontario • M8V 3N2 • Long Branch
- 2 bath
- 4 bed
12 Chauncey Avenue, Toronto, Ontario • M8Z 2Z3 • Islington-City Centre West











