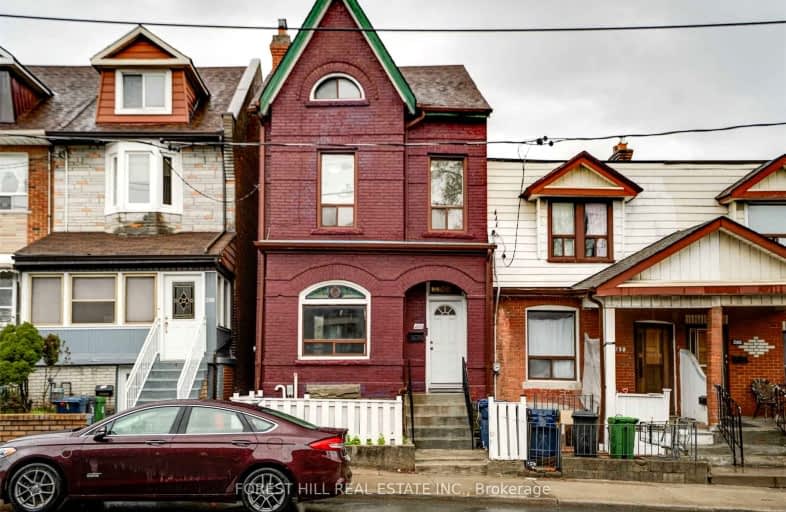Walker's Paradise
- Daily errands do not require a car.
95
/100
Excellent Transit
- Most errands can be accomplished by public transportation.
89
/100
Very Bikeable
- Most errands can be accomplished on bike.
85
/100

Horizon Alternative Senior School
Elementary: Public
0.83 km
Pope Francis Catholic School
Elementary: Catholic
0.12 km
Ossington/Old Orchard Junior Public School
Elementary: Public
0.25 km
Givins/Shaw Junior Public School
Elementary: Public
0.56 km
École élémentaire Pierre-Elliott-Trudeau
Elementary: Public
0.59 km
Dewson Street Junior Public School
Elementary: Public
0.59 km
ALPHA II Alternative School
Secondary: Public
1.45 km
Msgr Fraser College (Southwest)
Secondary: Catholic
0.51 km
West End Alternative School
Secondary: Public
1.32 km
Central Toronto Academy
Secondary: Public
0.83 km
St Mary Catholic Academy Secondary School
Secondary: Catholic
1.15 km
Harbord Collegiate Institute
Secondary: Public
1.32 km
-
Trinity Bellwoods Park
1053 Dundas St W (at Gore Vale Ave.), Toronto ON M5H 2N2 0.3km -
Shaw Park
Toronto ON 0.79km -
McCormick Park
Toronto ON 0.85km
-
RBC Royal Bank
2 Gladstone Ave (Queen), Toronto ON M6J 0B2 1.01km -
TD Bank Financial Group
61 Hanna Rd (Liberty Village), Toronto ON M4G 3M8 1.25km -
BMO Bank of Montreal
640 Bloor St W (at Euclid Ave.), Toronto ON M6G 1K9 1.63km


