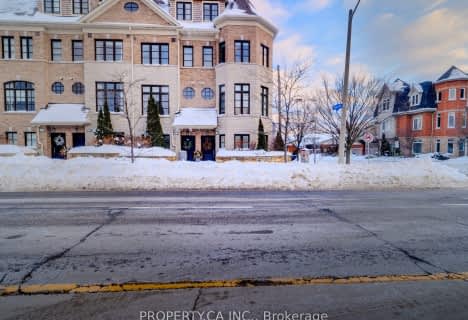Sold on Jun 15, 2022
Note: Property is not currently for sale or for rent.

-
Type: Att/Row/Twnhouse
-
Style: 3-Storey
-
Size: 1500 sqft
-
Lot Size: 20.67 x 50.8 Feet
-
Age: 16-30 years
-
Taxes: $3,159 per year
-
Days on Site: 7 Days
-
Added: Jun 08, 2022 (1 week on market)
-
Updated:
-
Last Checked: 3 months ago
-
MLS®#: W5652702
-
Listed By: Michael st jean realty, brokeage
This Spacious Freehold Townhouse Is Conveniently Located In The Sought After West Deane Park Community, Close To Schools, Shopping, Public Transit And Quick Major Highway Access. Generous Attached Garage Complete With Inside Entry And Loads Of Storage Area In The Full Unfinished Basment. Recent Updates Include Roof In 2015, Wood Facade Replaced Wiht Modern Looking Stucco. Don't Miss Out, Units In This Complex Rarely Come Up For Sale, Original Owner.
Extras
Inclusions: Fridge, Stove, Washer, Dryer, All Elfs, Window Coverings & Gdo & Remote**Interboard Listing: Hamilton - Burlington Real Estate Assoc**
Property Details
Facts for 02-29 West Dean Park Drive, Toronto
Status
Days on Market: 7
Last Status: Sold
Sold Date: Jun 15, 2022
Closed Date: Sep 14, 2022
Expiry Date: Sep 07, 2022
Sold Price: $937,000
Unavailable Date: Jun 15, 2022
Input Date: Jun 09, 2022
Prior LSC: Listing with no contract changes
Property
Status: Sale
Property Type: Att/Row/Twnhouse
Style: 3-Storey
Size (sq ft): 1500
Age: 16-30
Area: Toronto
Community: Eringate-Centennial-West Deane
Availability Date: 90-120 Days
Assessment Amount: $517,000
Assessment Year: 2022
Inside
Bedrooms: 3
Bathrooms: 3
Kitchens: 1
Rooms: 8
Den/Family Room: Yes
Air Conditioning: Central Air
Fireplace: No
Laundry Level: Main
Washrooms: 3
Building
Basement: Full
Basement 2: Unfinished
Heat Type: Forced Air
Heat Source: Gas
Exterior: Brick
Exterior: Stucco/Plaster
Water Supply: Municipal
Physically Handicapped-Equipped: N
Special Designation: Unknown
Retirement: N
Parking
Driveway: Private
Garage Spaces: 1
Garage Type: Attached
Covered Parking Spaces: 1
Total Parking Spaces: 2
Fees
Tax Year: 2021
Tax Legal Description: Part Of Block A, Plan 5197, Designated As Parts 10
Taxes: $3,159
Additional Mo Fees: 66.76
Highlights
Feature: Hospital
Feature: Level
Feature: Park
Feature: Public Transit
Feature: School
Feature: School Bus Route
Land
Cross Street: The East Mall
Municipality District: Toronto W08
Fronting On: South
Parcel Number: 076300095
Parcel of Tied Land: Y
Pool: None
Sewer: Sewers
Lot Depth: 50.8 Feet
Lot Frontage: 20.67 Feet
Acres: < .50
Rooms
Room details for 02-29 West Dean Park Drive, Toronto
| Type | Dimensions | Description |
|---|---|---|
| Prim Bdrm 3rd | 4.57 x 3.04 | 4 Pc Ensuite |
| 2nd Br 3rd | 3.30 x 2.59 | |
| 3rd Br 3rd | 3.20 x 2.74 | |
| Bathroom 3rd | - | 4 Pc Ensuite |
| Bathroom 3rd | - | 4 Pc Bath |
| Living 2nd | 5.99 x 3.35 | Combined W/Dining |
| Family 2nd | 4.19 x 3.04 | |
| Kitchen 2nd | 6.04 x 3.20 | Eat-In Kitchen |
| Powder Rm Ground | - | 2 Pc Bath |
| Den Ground | 3.20 x 2.94 | |
| Laundry Ground | 2.74 x 1.75 | |
| Foyer Ground | 3.04 x 1.90 |
| XXXXXXXX | XXX XX, XXXX |
XXXX XXX XXXX |
$XXX,XXX |
| XXX XX, XXXX |
XXXXXX XXX XXXX |
$XXX,XXX | |
| XXXXXXXX | XXX XX, XXXX |
XXXXXXX XXX XXXX |
|
| XXX XX, XXXX |
XXXXXX XXX XXXX |
$XXX,XXX |
| XXXXXXXX XXXX | XXX XX, XXXX | $937,000 XXX XXXX |
| XXXXXXXX XXXXXX | XXX XX, XXXX | $849,000 XXX XXXX |
| XXXXXXXX XXXXXXX | XXX XX, XXXX | XXX XXXX |
| XXXXXXXX XXXXXX | XXX XX, XXXX | $849,000 XXX XXXX |

Wellesworth Junior School
Elementary: PublicWest Glen Junior School
Elementary: PublicBroadacres Junior Public School
Elementary: PublicPrincess Margaret Junior School
Elementary: PublicNativity of Our Lord Catholic School
Elementary: CatholicJosyf Cardinal Slipyj Catholic School
Elementary: CatholicCentral Etobicoke High School
Secondary: PublicKipling Collegiate Institute
Secondary: PublicBurnhamthorpe Collegiate Institute
Secondary: PublicSilverthorn Collegiate Institute
Secondary: PublicMartingrove Collegiate Institute
Secondary: PublicMichael Power/St Joseph High School
Secondary: Catholic- 3 bath
- 4 bed
- 1500 sqft
- 2 bath
- 3 bed
3883B Bloor Street West, Toronto, Ontario • M9B 1L6 • Islington-City Centre West


