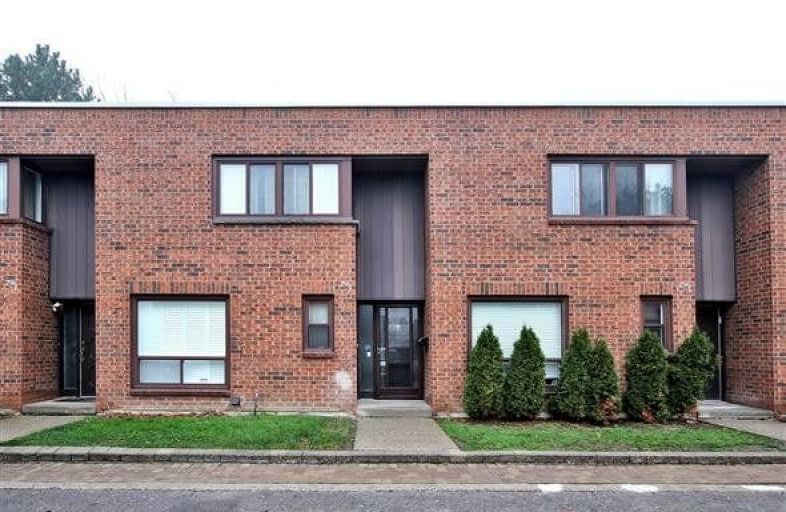Very Walkable
- Most errands can be accomplished on foot.
82
/100
Good Transit
- Some errands can be accomplished by public transportation.
64
/100
Bikeable
- Some errands can be accomplished on bike.
63
/100

Fisherville Senior Public School
Elementary: Public
1.10 km
Blessed Scalabrini Catholic Elementary School
Elementary: Catholic
1.44 km
Charlton Public School
Elementary: Public
1.17 km
Westminster Public School
Elementary: Public
1.02 km
Louis-Honore Frechette Public School
Elementary: Public
0.51 km
Rockford Public School
Elementary: Public
0.40 km
North West Year Round Alternative Centre
Secondary: Public
1.07 km
Newtonbrook Secondary School
Secondary: Public
2.17 km
Vaughan Secondary School
Secondary: Public
1.53 km
Westmount Collegiate Institute
Secondary: Public
2.96 km
Northview Heights Secondary School
Secondary: Public
1.78 km
St Elizabeth Catholic High School
Secondary: Catholic
1.55 km
-
G Ross Lord Park
4801 Dufferin St (at Supertest Rd), Toronto ON M3H 5T3 1.38km -
Netivot Hatorah Day School
18 Atkinson Ave, Thornhill ON L4J 8C8 2.28km -
Rosedale North Park
350 Atkinson Ave, Vaughan ON 2.97km
-
TD Bank Financial Group
1054 Centre St (at New Westminster Dr), Thornhill ON L4J 3M8 2.26km -
TD Bank Financial Group
100 Steeles Ave W (Hilda), Thornhill ON L4J 7Y1 2.36km -
TD Bank Financial Group
5928 Yonge St (Drewry Ave), Willowdale ON M2M 3V9 2.83km
For Sale
3 Bedrooms
More about this building
View 296 Torresdale Avenue, Toronto

