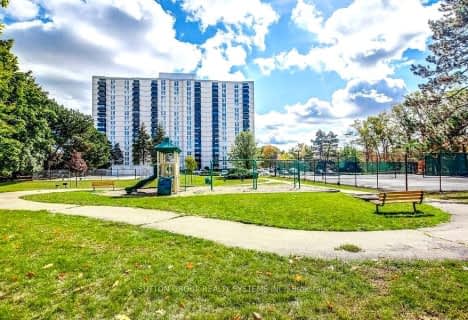Car-Dependent
- Almost all errands require a car.
Good Transit
- Some errands can be accomplished by public transportation.
Bikeable
- Some errands can be accomplished on bike.

Seneca School
Elementary: PublicMill Valley Junior School
Elementary: PublicBloordale Middle School
Elementary: PublicSt Clement Catholic School
Elementary: CatholicMillwood Junior School
Elementary: PublicForest Glen Public School
Elementary: PublicEtobicoke Year Round Alternative Centre
Secondary: PublicBurnhamthorpe Collegiate Institute
Secondary: PublicSilverthorn Collegiate Institute
Secondary: PublicApplewood Heights Secondary School
Secondary: PublicGlenforest Secondary School
Secondary: PublicMichael Power/St Joseph High School
Secondary: Catholic-
Longo's Ponytrail
1891 Rathburn Road East, Mississauga 1.12km -
IC Food World
3445 Fieldgate Drive, Mississauga 1.66km -
Metro Gardens Centre
250 The East Mall, Etobicoke 2.17km
-
LCBO
662 Burnhamthorpe Road, Etobicoke 0.63km -
Regazzi Wines & Spirits Selections
304 Markland Dr, Etobicoke 1.38km -
The Wine Shop
380 The East Mall, Etobicoke 1.87km
-
Popeyes Louisiana Kitchen
23-666 Burnhamthorpe Road, Etobicoke 0.52km -
Markland Restaurant & Pub
666 Burnhamthorpe Road, Etobicoke 0.53km -
Cafe Sympatico
666 Burnhamthorpe Road, Etobicoke 0.56km
-
Cafe Sympatico
666 Burnhamthorpe Road, Etobicoke 0.56km -
McDonald's
4333 Bloor Street West, Etobicoke 0.93km -
Starbucks
1891 Rathburn Road East, Mississauga 1.12km
-
CIBC Branch with ATM
666 Burnhamthorpe Road, Etobicoke 0.59km -
BMO Bank of Montreal
141 Saturn Road, Etobicoke 0.69km -
TD Canada Trust Branch and ATM
4335 Bloor Street West, Etobicoke 0.94km
-
Petro-Canada
830 Burnhamthorpe Road, Etobicoke 0.16km -
Shell
677 Burnhamthorpe Road, Etobicoke 0.66km -
Shell
1715 Bloor Street, Mississauga 1.69km
-
Tennis court
2L1, 234 Renforth Drive, Etobicoke 1.15km -
Etobicoke Diving Club
590 Rathburn Road, Etobicoke 1.33km -
Canada Health
385 The West Mall, Etobicoke 1.41km
-
Angie's Park
Toronto 0.25km -
GreenTerrart
701-340 Mill Road, Etobicoke 0.32km -
Burnhamill Park
379 Mill Road, Etobicoke 0.52km
-
Family History Library
95 Melbert Road, Etobicoke 1.25km -
Toronto Public Library - Eatonville Branch
430 Burnhamthorpe Road, Etobicoke 2.01km -
Toronto Public Library - Elmbrook Park Branch
2 Elmbrook Crescent, Etobicoke 2.42km
-
Lindholm Medical Centre
9-460 Renforth Drive, Etobicoke 1.37km -
CleoCare Health & Wellness
910-405 The West Mall, Etobicoke 1.46km -
Topstone Medical Centre
100-1 Eva Road, Etobicoke 1.57km
-
Pharmacy
666 Burnhamthorpe Road, Etobicoke 0.57km -
Markland Wood Pharmacy
4335 Bloor Street West, Etobicoke 0.97km -
Shoppers Drug Mart
1891 Rathburn Road East, Mississauga 1.16km
-
Burnhamthorpe Mall
666 Burnhamthorpe Road, Etobicoke 0.57km -
Kingsbury Centre
1891 Rathburn Road East, Mississauga 1.13km -
Renforth Plaza
Canada 1.39km
-
Markland Restaurant & Pub
666 Burnhamthorpe Road, Etobicoke 0.53km -
BRISTOL ON RATHBURN
16-1891 Rathburn Road East, Mississauga 1.22km -
The Red Cardinal Tavern
102-555 Burnhamthorpe Road, Etobicoke 1.37km
For Sale
More about this building
View 299 Mill Road, Toronto- 2 bath
- 3 bed
- 1200 sqft
912-420 Mill Road, Toronto, Ontario • M9C 1Z1 • Eringate-Centennial-West Deane




