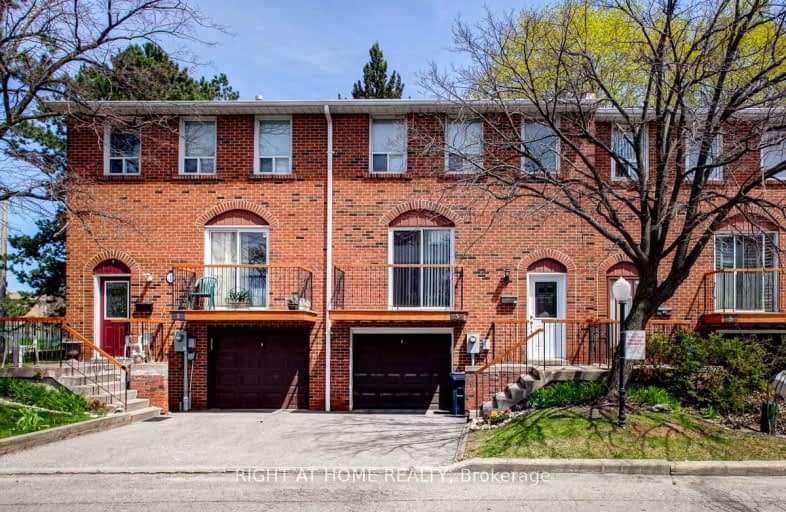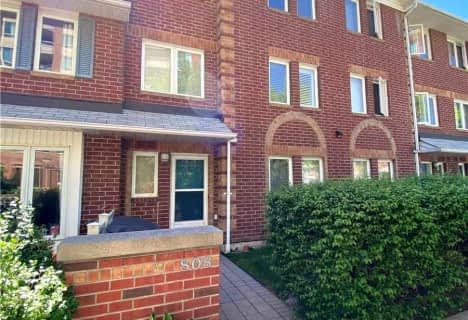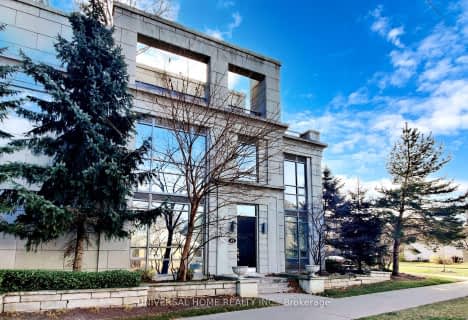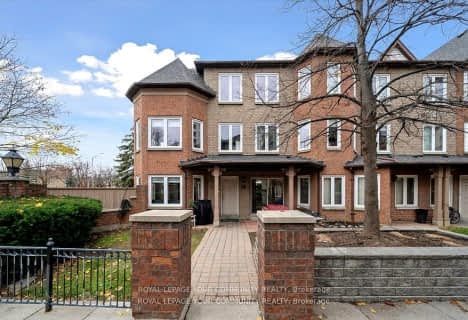Very Walkable
- Most errands can be accomplished on foot.
Good Transit
- Some errands can be accomplished by public transportation.
Bikeable
- Some errands can be accomplished on bike.

Fisherville Senior Public School
Elementary: PublicBlessed Scalabrini Catholic Elementary School
Elementary: CatholicCharlton Public School
Elementary: PublicWestminster Public School
Elementary: PublicLouis-Honore Frechette Public School
Elementary: PublicRockford Public School
Elementary: PublicNorth West Year Round Alternative Centre
Secondary: PublicNewtonbrook Secondary School
Secondary: PublicVaughan Secondary School
Secondary: PublicWestmount Collegiate Institute
Secondary: PublicNorthview Heights Secondary School
Secondary: PublicSt Elizabeth Catholic High School
Secondary: Catholic-
Netivot Hatorah Day School
18 Atkinson Ave, Thornhill ON L4J 8C8 2.3km -
Hendon Pet Park
312 Hendon Ave, Toronto ON M2M 1B2 2.92km -
Rosedale North Park
350 Atkinson Ave, Vaughan ON 2.97km
-
TD Bank Financial Group
1054 Centre St (at New Westminster Dr), Thornhill ON L4J 3M8 2.17km -
TD Bank Financial Group
100 Steeles Ave W (Hilda), Thornhill ON L4J 7Y1 2.5km -
BMO Bank of Montreal
5522 Yonge St (at Tolman St.), Toronto ON M2N 7L3 3.41km
- 3 bath
- 3 bed
- 1200 sqft
60-751 Steeles Avenue West, Toronto, Ontario • M2R 2S5 • Newtonbrook West
- 4 bath
- 3 bed
- 1200 sqft
14-9 Candy Courtway, Toronto, Ontario • M2R 2Y7 • Newtonbrook West
- 3 bath
- 3 bed
- 1600 sqft
D9-108 Finch Avenue West, Toronto, Ontario • M2N 6W6 • Newtonbrook West
- 3 bath
- 3 bed
- 1400 sqft
808-900 Steeles Avenue West, Vaughan, Ontario • L4J 8C2 • Lakeview Estates
- — bath
- — bed
- — sqft
TH43-25 Greenview Avenue, Toronto, Ontario • M2M 0A5 • Newtonbrook West
- 3 bath
- 3 bed
- 1400 sqft
36-735 New Westminster Drive, Vaughan, Ontario • L4S 7Y9 • Crestwood-Springfarm-Yorkhill
- 3 bath
- 3 bed
- 1400 sqft
58-751 Steeles Avenue West, Toronto, Ontario • M2R 2S5 • Newtonbrook West
- 3 bath
- 3 bed
- 1000 sqft
09-735 New Westminster Drive, Vaughan, Ontario • L4J 7Y9 • Brownridge










