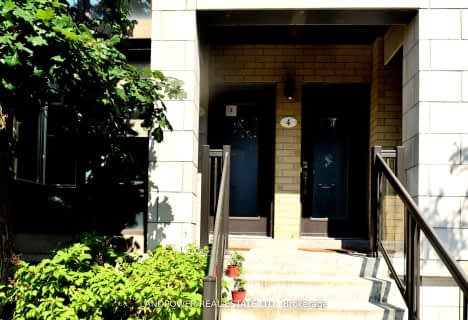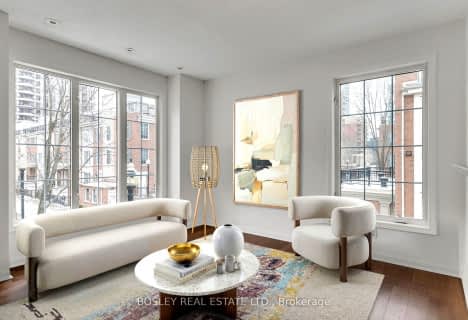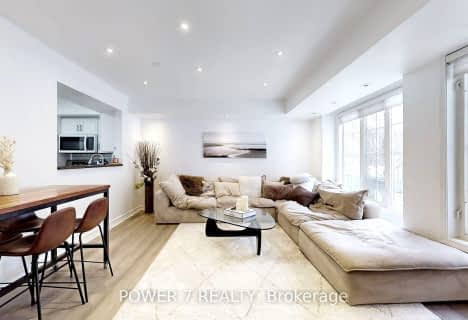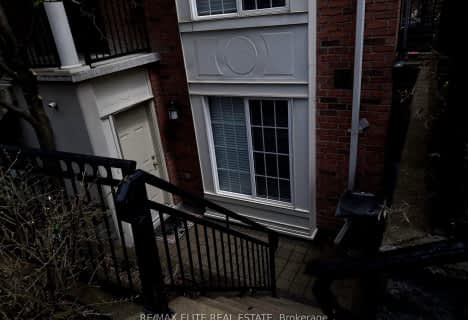Somewhat Walkable
- Some errands can be accomplished on foot.
Rider's Paradise
- Daily errands do not require a car.
Bikeable
- Some errands can be accomplished on bike.

ÉIC Monseigneur-de-Charbonnel
Elementary: CatholicSt Cyril Catholic School
Elementary: CatholicSt Antoine Daniel Catholic School
Elementary: CatholicChurchill Public School
Elementary: PublicR J Lang Elementary and Middle School
Elementary: PublicMcKee Public School
Elementary: PublicAvondale Secondary Alternative School
Secondary: PublicDrewry Secondary School
Secondary: PublicÉSC Monseigneur-de-Charbonnel
Secondary: CatholicCardinal Carter Academy for the Arts
Secondary: CatholicNewtonbrook Secondary School
Secondary: PublicEarl Haig Secondary School
Secondary: Public-
Chicken In the Kitchen
5600 Yonge St, Toronto, ON M2N 5S2 0.14km -
Hashi Izakaya
5582 Yonge Street, Toronto, ON M2N 5S2 0.16km -
Puck'N Wings
5625 Yonge Street, Toronto, ON M2M 0.17km
-
Palgong Tea
28 Finch Avenue W, Unit 110, North York, ON M2N 2G7 0.06km -
Starbucks
5650 Yonge St, North York, ON M2M 4G3 0.09km -
Timothy's Cafe
5650 Yonge Street, North York, ON M2M 4G3 0.13km
-
Shoppers Drug Mart
5576 Yonge Street, North York, ON M2N 7L3 0.16km -
Shoppers Drug Mart
5845 Yonge Street, Toronto, ON M2M 3V5 0.7km -
Madawaska Pharmacy
6043 Yonge Street, Toronto, ON M2M 3W2 1.13km
-
Subway
15 Finch Avenue W, Unit A, Toronto, ON M2M 4G6 0.07km -
Hot Dog Kings
2 Finch Avenue W, North York, ON M2N 2G6 0.13km -
Yu Deli
19 Finch Avenue W, North York, ON M2N 7K4 0.07km
-
North York Centre
5150 Yonge Street, Toronto, ON M2N 6L8 1.29km -
Centerpoint Mall
6464 Yonge Street, Toronto, ON M2M 3X7 1.82km -
Yonge Sheppard Centre
4841 Yonge Street, North York, ON M2N 5X2 2.03km
-
2U4U Express Market
15B Finch Avenue W, Toronto, ON M2N 7K4 0.07km -
J Mart
5650 Yonge St, North York, ON M2M 4G3 0.13km -
Simple Way
5510 yonge Street, Toronto, ON M2N 7L3 0.23km
-
LCBO
5995 Yonge St, North York, ON M2M 3V7 1km -
LCBO
5095 Yonge Street, North York, ON M2N 6Z4 1.36km -
Sheppard Wine Works
187 Sheppard Avenue E, Toronto, ON M2N 3A8 2.31km
-
Esso
5571 Yonge Street, North York, ON M2N 5S4 0.23km -
Service Pro Group
28 Charlton Boulevard, York, ON M2M 1B9 0.76km -
Enercare
Willowdale, ON M2R 3S3 2.17km
-
Cineplex Cinemas Empress Walk
5095 Yonge Street, 3rd Floor, Toronto, ON M2N 6Z4 1.33km -
Imagine Cinemas Promenade
1 Promenade Circle, Lower Level, Thornhill, ON L4J 4P8 4.17km -
Cineplex Cinemas Fairview Mall
1800 Sheppard Avenue E, Unit Y007, North York, ON M2J 5A7 5.92km
-
North York Central Library
5120 Yonge Street, Toronto, ON M2N 5N9 1.33km -
Centennial Library
578 Finch Aveune W, Toronto, ON M2R 1N7 2.47km -
Toronto Public Library - Bayview Branch
2901 Bayview Avenue, Toronto, ON M2K 1E6 2.62km
-
North York General Hospital
4001 Leslie Street, North York, ON M2K 1E1 4.44km -
Shouldice Hospital
7750 Bayview Avenue, Thornhill, ON L3T 4A3 4.66km -
Baycrest
3560 Bathurst Street, North York, ON M6A 2E1 5.7km
-
Edithvale Park
91 Lorraine Dr, Toronto ON M2N 0E5 0.68km -
Lillian Park
Lillian St (Lillian St & Otonabee Ave), North York ON 1.81km -
Ellerslie Park
499 Ellerslie Ave, Toronto ON M2R 1C4 2.36km
-
BMO Bank of Montreal
6468 Yonge St (at Centerpoint Mall), Toronto ON M2M 3X4 1.85km -
CIBC
4841 Yonge St (at Sheppard Ave. E.), North York ON M2N 5X2 2.02km -
CIBC
4927 Bathurst St (at Finch Ave.), Toronto ON M2R 1X8 2.07km
More about this building
View 3 Duplex Avenue, Toronto- 1 bath
- 2 bed
- 700 sqft
124-19 Coneflower Crescent, Toronto, Ontario • M2R 0A5 • Westminster-Branson
- 1 bath
- 2 bed
- 800 sqft
210-5877 Bathurst Street, Toronto, Ontario • M2R 1Y7 • Newtonbrook West
- 1 bath
- 2 bed
- 600 sqft
236-15 Coneflower Crescent, Toronto, Ontario • M2R 0A5 • Westminster-Branson












