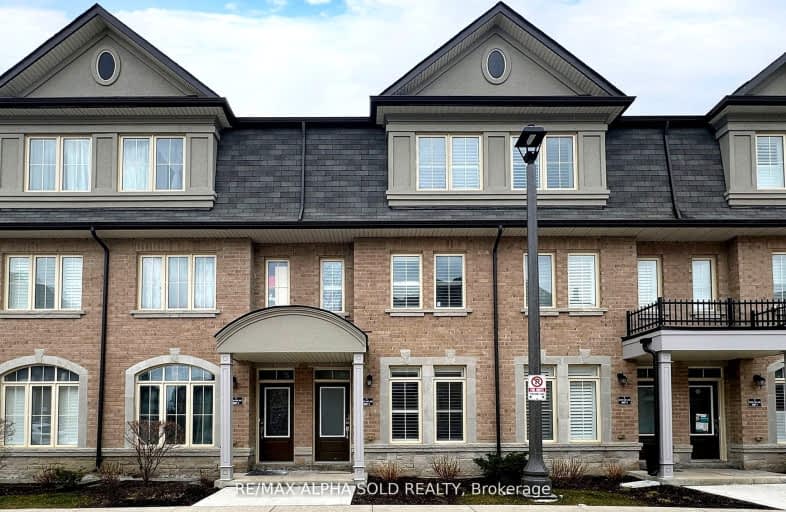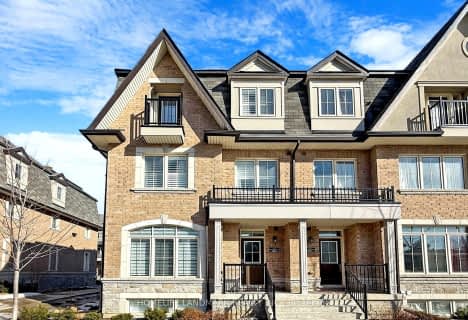Very Walkable
- Most errands can be accomplished on foot.
Good Transit
- Some errands can be accomplished by public transportation.
Bikeable
- Some errands can be accomplished on bike.

Jean Augustine Girls' Leadership Academy
Elementary: PublicHighland Heights Junior Public School
Elementary: PublicTimberbank Junior Public School
Elementary: PublicNorth Bridlewood Junior Public School
Elementary: PublicBrookmill Boulevard Junior Public School
Elementary: PublicSt Aidan Catholic School
Elementary: CatholicMsgr Fraser College (Midland North)
Secondary: CatholicL'Amoreaux Collegiate Institute
Secondary: PublicStephen Leacock Collegiate Institute
Secondary: PublicDr Norman Bethune Collegiate Institute
Secondary: PublicSir John A Macdonald Collegiate Institute
Secondary: PublicMary Ward Catholic Secondary School
Secondary: Catholic-
DouYin Bar
2901 Kennedy Road, Scarborough, ON M1V 1S8 1.65km -
Orchid Garden Bar & Grill
2260 Birchmount Road, Toronto, ON M1T 2M2 1.81km -
Queen's Head Pub
2555 Victoria Park Avenue, Scarborough, ON M1T 1A3 2.41km
-
Red Sail Boat Bakery
2547 Warden Ave, Scarborough, ON M1W 2L6 0.23km -
Coffee Here
3430 Finch Avenue E, Unit 1B, Scarborough, ON M1W 2R5 0.51km -
Tim Hortons
C-2600 Birchmount Road, Scarborough, ON M1T 2M5 0.79km
-
Bridlewood Fit4Less
2900 Warden Avenue, Scarborough, ON M1W 2S8 0.78km -
Wonder 4 Fitness
2792 Victoria Park Avenue, Toronto, ON M2J 4A8 1.57km -
Inspire Health & Fitness
Brian Drive, Toronto, ON M2J 3YP 1.97km
-
Shoppers Drug Mart
2900 Warden Avenue, Scarborough, ON M1W 2S8 0.77km -
Care Plus Drug Mart
2950 Birchmount Road, Toronto, ON M1W 3G5 0.81km -
Shoppers Drug Mart
2365 Warden Avenue, Scarborough, ON M1T 1V7 0.92km
-
Dumplings & Szechuan
2549 Warden Avenue, Scarborough, ON M1W 2H7 0.18km -
Shanghai Frozen Dim Sum
2551 Warden Avenue, Scarborough, ON M1W 2H5 0.19km -
Dumplings & Szechuan Cuisine
2549 Warden Avenue, Toronto, ON M1W 2H7 0.19km
-
Bridlewood Mall Management
2900 Warden Avenue, Unit 308, Scarborough, ON M1W 2S8 0.77km -
Agincourt Mall
3850 Sheppard Avenue E, Scarborough, ON M1T 3L4 1.88km -
Pharmacy Shopping Centre
1800 Pharmacy Avenue, Toronto, ON M1T 1H6 2.02km
-
Maruthi Market
3430 Finch Avenue E, Toronto, ON M1W 2R5 0.52km -
Maruthi Market
3430 Finch Avenue E, Toronto, ON M1W 2R5 0.52km -
Yours Food Mart
2900 Warden Avenue, Bridlewood Mall, Scarborough, ON M1W 2S8 0.64km
-
LCBO
2946 Finch Avenue E, Scarborough, ON M1W 2T4 1.41km -
LCBO
21 William Kitchen Rd, Scarborough, ON M1P 5B7 3.29km -
LCBO
1571 Sandhurst Circle, Toronto, ON M1V 1V2 3.75km
-
Great Canadian Oil Change
175 Corinthian Boulevard, Scarborough, ON M1W 1B9 1.09km -
Petro Canada
2800 Kennedy Road, Toronto, ON M1T 3J2 1.47km -
Shell
3101 Victoria Park Avenue, Toronto, ON M1W 2T3 1.51km
-
Cineplex Cinemas Fairview Mall
1800 Sheppard Avenue E, Unit Y007, North York, ON M2J 5A7 3.03km -
Woodside Square Cinemas
1571 Sandhurst Circle, Toronto, ON M1V 1V2 3.89km -
Cineplex Cinemas Scarborough
300 Borough Drive, Scarborough Town Centre, Scarborough, ON M1P 4P5 4.92km
-
Toronto Public Library Bridlewood Branch
2900 Warden Ave, Toronto, ON M1W 0.69km -
Agincourt District Library
155 Bonis Avenue, Toronto, ON M1T 3W6 1.73km -
North York Public Library
575 Van Horne Avenue, North York, ON M2J 4S8 1.99km
-
The Scarborough Hospital
3030 Birchmount Road, Scarborough, ON M1W 3W3 0.99km -
Canadian Medicalert Foundation
2005 Sheppard Avenue E, North York, ON M2J 5B4 2.99km -
North York General Hospital
4001 Leslie Street, North York, ON M2K 1E1 4.96km
-
Highland Heights Park
30 Glendower Circt, Toronto ON 0.93km -
Lynngate Park
133 Cass Ave, Toronto ON M1T 2B5 2.06km -
Hickorynut Parkette
87 Hickorynut Dr, Toronto ON M2J 1X1 2.35km
-
TD Bank Financial Group
2565 Warden Ave (at Bridletowne Cir.), Scarborough ON M1W 2H5 0.17km -
CIBC
3420 Finch Ave E (at Warden Ave.), Toronto ON M1W 2R6 0.53km -
HSBC
410 Progress Ave (Milliken Square), Toronto ON M1P 5J1 1.77km





