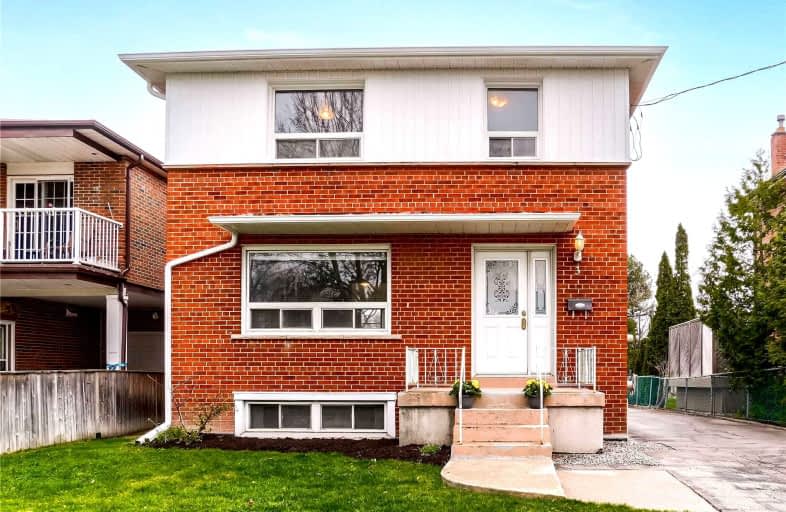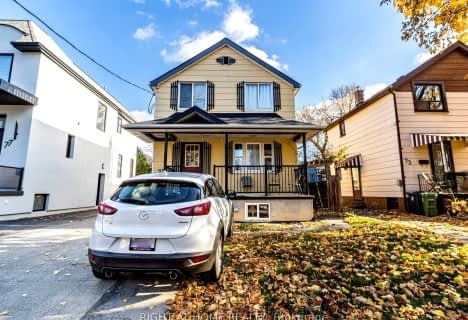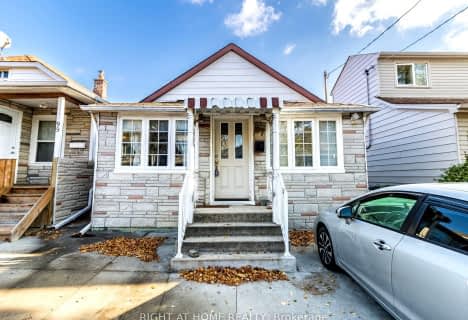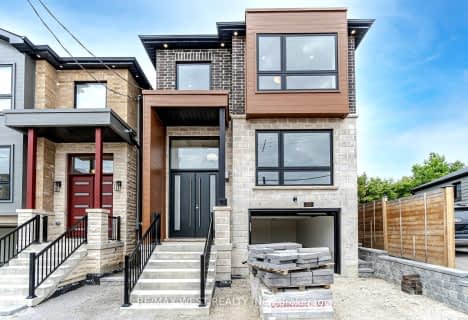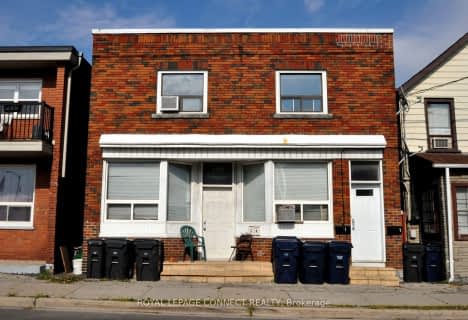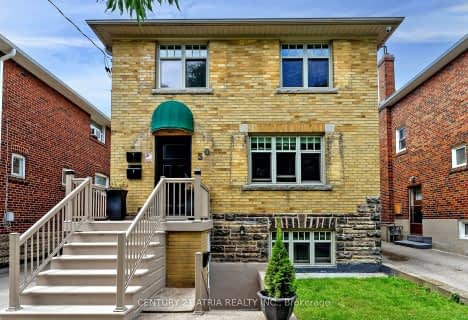
The Holy Trinity Catholic School
Elementary: Catholic
1.45 km
Twentieth Street Junior School
Elementary: Public
1.24 km
Lanor Junior Middle School
Elementary: Public
1.19 km
Christ the King Catholic School
Elementary: Catholic
1.42 km
Sir Adam Beck Junior School
Elementary: Public
1.42 km
James S Bell Junior Middle School
Elementary: Public
1.29 km
Etobicoke Year Round Alternative Centre
Secondary: Public
3.54 km
Lakeshore Collegiate Institute
Secondary: Public
1.07 km
Gordon Graydon Memorial Secondary School
Secondary: Public
3.94 km
Etobicoke School of the Arts
Secondary: Public
3.61 km
Father John Redmond Catholic Secondary School
Secondary: Catholic
1.71 km
Bishop Allen Academy Catholic Secondary School
Secondary: Catholic
3.80 km
