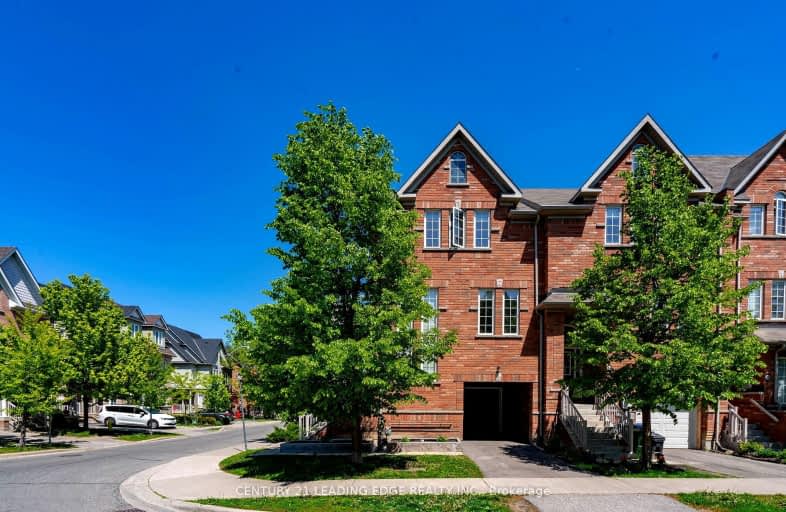Very Walkable
- Daily errands do not require a car.
90
/100
Excellent Transit
- Most errands can be accomplished by public transportation.
84
/100
Very Bikeable
- Most errands can be accomplished on bike.
73
/100

Beaches Alternative Junior School
Elementary: Public
0.81 km
William J McCordic School
Elementary: Public
0.67 km
Blantyre Public School
Elementary: Public
0.69 km
St Nicholas Catholic School
Elementary: Catholic
0.66 km
St John Catholic School
Elementary: Catholic
0.83 km
Adam Beck Junior Public School
Elementary: Public
0.55 km
Notre Dame Catholic High School
Secondary: Catholic
0.74 km
Monarch Park Collegiate Institute
Secondary: Public
2.71 km
Neil McNeil High School
Secondary: Catholic
1.17 km
Birchmount Park Collegiate Institute
Secondary: Public
2.84 km
Malvern Collegiate Institute
Secondary: Public
0.52 km
SATEC @ W A Porter Collegiate Institute
Secondary: Public
3.25 km
-
Taylor Creek Park
200 Dawes Rd (at Crescent Town Rd.), Toronto ON M4C 5M8 1.55km -
East Lynn Park
E Lynn Ave, Toronto ON 1.91km -
Monarch Park
115 Felstead Ave (Monarch Park), Toronto ON 2.89km
-
TD Bank Financial Group
1684 Danforth Ave (at Woodington Ave.), Toronto ON M4C 1H6 2.4km -
BMO Bank of Montreal
2183 Queen St E (at Sarah Ashbridge Av.), Toronto ON M4E 1E5 2.6km -
Scotiabank
649 Danforth Ave (at Pape Ave.), Toronto ON M4K 1R2 4.4km





