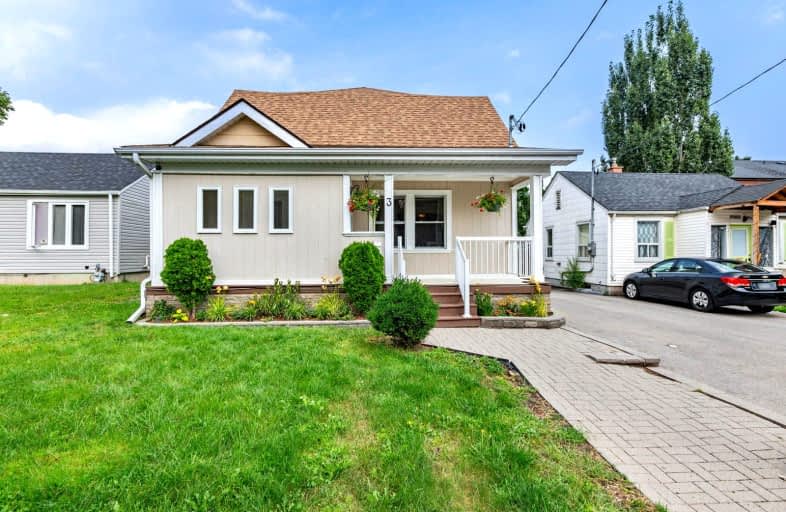Very Walkable
- Most errands can be accomplished on foot.
Good Transit
- Some errands can be accomplished by public transportation.
Bikeable
- Some errands can be accomplished on bike.

Victoria Park Elementary School
Elementary: PublicO'Connor Public School
Elementary: PublicSelwyn Elementary School
Elementary: PublicGordon A Brown Middle School
Elementary: PublicGeorge Webster Elementary School
Elementary: PublicOur Lady of Fatima Catholic School
Elementary: CatholicEast York Alternative Secondary School
Secondary: PublicNotre Dame Catholic High School
Secondary: CatholicEast York Collegiate Institute
Secondary: PublicMalvern Collegiate Institute
Secondary: PublicSATEC @ W A Porter Collegiate Institute
Secondary: PublicMarc Garneau Collegiate Institute
Secondary: Public-
Glengarry Arms
2871 Saint Clair Avenue E, Toronto, ON M4B 1N4 0.15km -
MEXITACO
1109 Victoria Park Avenue, Toronto, ON M4B 2K2 0.52km -
Jawny Bakers Restaurant
804 O'Connor Drive, Toronto, ON M4B 2S9 0.93km
-
Plaxton Coffee
2889 St Clair Ave E, Toronto, ON M4B 1N5 0.09km -
McDonald's
3150 St. Clair E., Scarborough, ON M1L 1V6 0.56km -
Slayer Burger
1400 O'Connor Drive, Toronto, ON M4B 2T8 0.69km
-
Victoria Park Pharmacy
1314 Av Victoria Park, East York, ON M4B 2L4 0.67km -
Shoppers Drug Mart
70 Eglinton Square Boulevard, Toronto, ON M1L 2K1 1.72km -
Shoppers Drug Mart
1500 Woodbine Ave E, Toronto, ON M4C 5J2 1.71km
-
Plaxton Coffee
2889 St Clair Ave E, Toronto, ON M4B 1N5 0.09km -
Thai One On
2889 St Clair Avenue E, Unit 3, East York, ON M4B 1N5 0.1km -
Zabardast
2881 St Clair Avenue E, East York, ON M4B 1N4 0.13km
-
Eglinton Square
1 Eglinton Square, Toronto, ON M1L 2K1 1.61km -
Golden Mile Shopping Centre
1880 Eglinton Avenue E, Scarborough, ON M1L 2L1 1.91km -
SmartCentres - Scarborough
1900 Eglinton Avenue E, Scarborough, ON M1L 2L9 2.22km
-
Tom's No Frills
1150 Victoria Park Avenue, Toronto, ON M4B 2K4 0.48km -
Seaport Merchants
1101 Victoria Park Avenue, Scarborough, ON M4B 2K2 0.53km -
Banahaw Food Mart
458 Dawes Road, East York, ON M4B 2E9 0.74km
-
Beer & Liquor Delivery Service Toronto
Toronto, ON 2.32km -
LCBO
1900 Eglinton Avenue E, Eglinton & Warden Smart Centre, Toronto, ON M1L 2L9 2.47km -
LCBO - Coxwell
1009 Coxwell Avenue, East York, ON M4C 3G4 2.5km
-
Esso
2915 Saint Clair Avenue E, East York, ON M4B 1N9 0.12km -
Mister Transmission
1656 O'Connor Drive, North York, ON M4A 1W4 1km -
Warden Esso
2 Upton Road, Scarborough, ON M1L 2B8 1.9km
-
Cineplex Odeon Eglinton Town Centre Cinemas
22 Lebovic Avenue, Toronto, ON M1L 4V9 1.86km -
Fox Theatre
2236 Queen St E, Toronto, ON M4E 1G2 4.13km -
Cineplex VIP Cinemas
12 Marie Labatte Road, unit B7, Toronto, ON M3C 0H9 4.56km
-
Dawes Road Library
416 Dawes Road, Toronto, ON M4B 2E8 0.89km -
Toronto Public Library - Eglinton Square
Eglinton Square Shopping Centre, 1 Eglinton Square, Unit 126, Toronto, ON M1L 2K1 1.62km -
Toronto Public Library
29 Saint Dennis Drive, Toronto, ON M3C 3J3 2.6km
-
Providence Healthcare
3276 Saint Clair Avenue E, Toronto, ON M1L 1W1 1.47km -
Michael Garron Hospital
825 Coxwell Avenue, East York, ON M4C 3E7 2.75km -
Sunnybrook Health Sciences Centre
2075 Bayview Avenue, Toronto, ON M4N 3M5 6.11km
-
Taylor Creek Park
200 Dawes Rd (at Crescent Town Rd.), Toronto ON M4C 5M8 1.37km -
Flemingdon park
Don Mills & Overlea 2.57km -
Wigmore Park
Elvaston Dr, Toronto ON 2.62km
-
TD Bank Financial Group
15 Eglinton Sq (btw Victoria Park Ave. & Pharmacy Ave.), Scarborough ON M1L 2K1 1.78km -
TD Bank Financial Group
2020 Eglinton Ave E, Scarborough ON M1L 2M6 2.79km -
TD Bank Financial Group
2428 Eglinton Ave E (Kennedy Rd.), Scarborough ON M1K 2P7 3.89km
- 2 bath
- 3 bed
- 1100 sqft
61 Newlands Avenue, Toronto, Ontario • M1L 1S1 • Clairlea-Birchmount














