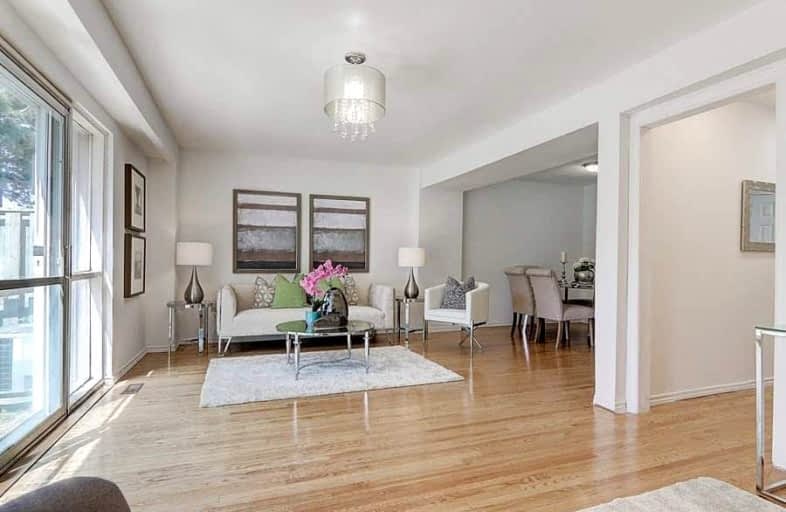Sold on Aug 23, 2021
Note: Property is not currently for sale or for rent.

-
Type: Condo Townhouse
-
Style: 2-Storey
-
Size: 1400 sqft
-
Pets: Restrict
-
Age: No Data
-
Taxes: $2,560 per year
-
Maintenance Fees: 355.4 /mo
-
Days on Site: 7 Days
-
Added: Aug 16, 2021 (1 week on market)
-
Updated:
-
Last Checked: 3 months ago
-
MLS®#: E5340312
-
Listed By: Homelife landmark realty inc., brokerage
Unbeatable Location.This Gorgeous Unit Has 4 +1 Bedrms, Finished Walk Out Basement (For Potential Income), Low Maintenance Fees, New Painting, Hardwood Floors Throughout Main & 2nd Flr. Ttc At Doorsteps.Walking Distance To Agincourt Mall(No Frills, Walmart, Banks,Shoppers),Close To Library, Go Station. Mins To Hwy 401 & 404. Pls See Virtual Tour For More Information.
Extras
All Existing: Fridge, Stove, Washer, Dryer, All Elfs. Window(2020), High Efficient Furnace(2019), Hot Water Tank(2019 Rental), Low Monthly Fee Inclu. Exterior & Furnace Maintenance. Roughed In Bath In Basement.
Property Details
Facts for 30 Bonis Avenue, Toronto
Status
Days on Market: 7
Last Status: Sold
Sold Date: Aug 23, 2021
Closed Date: Oct 15, 2021
Expiry Date: Nov 30, 2021
Sold Price: $781,000
Unavailable Date: Aug 23, 2021
Input Date: Aug 16, 2021
Prior LSC: Listing with no contract changes
Property
Status: Sale
Property Type: Condo Townhouse
Style: 2-Storey
Size (sq ft): 1400
Area: Toronto
Community: Tam O'Shanter-Sullivan
Availability Date: Immediate/Tba
Inside
Bedrooms: 4
Bedrooms Plus: 1
Bathrooms: 2
Kitchens: 1
Rooms: 8
Den/Family Room: Yes
Patio Terrace: None
Unit Exposure: East
Air Conditioning: Central Air
Fireplace: No
Ensuite Laundry: Yes
Washrooms: 2
Building
Stories: 1
Basement: Fin W/O
Heat Type: Forced Air
Heat Source: Gas
Exterior: Brick
Special Designation: Unknown
Parking
Parking Included: Yes
Garage Type: Built-In
Parking Designation: Exclusive
Parking Features: Private
Covered Parking Spaces: 1
Total Parking Spaces: 2
Garage: 1
Locker
Locker: None
Fees
Tax Year: 2021
Taxes Included: No
Building Insurance Included: Yes
Cable Included: No
Central A/C Included: No
Common Elements Included: Yes
Heating Included: No
Hydro Included: No
Water Included: Yes
Taxes: $2,560
Highlights
Feature: Fenced Yard
Feature: Library
Feature: Park
Feature: Public Transit
Land
Cross Street: Birchmount/Sheppard
Municipality District: Toronto E05
Condo
Condo Registry Office: YCC
Condo Corp#: 39
Property Management: Real World Property Management
Rooms
Room details for 30 Bonis Avenue, Toronto
| Type | Dimensions | Description |
|---|---|---|
| Living Ground | 6.42 x 9.29 | Hardwood Floor, Combined W/Family, W/O To Yard |
| Dining Ground | 3.15 x 5.79 | Hardwood Floor, Separate Rm, Open Concept |
| Family Ground | 6.42 x 9.29 | Hardwood Floor, Combined W/Living, W/O To Yard |
| Kitchen Ground | 3.05 x 3.28 | Ceramic Floor, Breakfast Area, Double Sink |
| Master 2nd | 3.30 x 4.16 | Hardwood Floor, Closet, Window |
| 2nd Br 2nd | 2.70 x 2.56 | Hardwood Floor, Closet, Window |
| 3rd Br 2nd | 3.32 x 3.58 | Hardwood Floor, Closet, Window |
| 4th Br 2nd | 2.60 x 3.63 | Hardwood Floor, Closet, Window |
| Br Bsmt | 2.42 x 3.63 | Broadloom, Closet, Window |
| Living Bsmt | 3.56 x 3.63 | Broadloom, Window |
| XXXXXXXX | XXX XX, XXXX |
XXXX XXX XXXX |
$XXX,XXX |
| XXX XX, XXXX |
XXXXXX XXX XXXX |
$XXX,XXX | |
| XXXXXXXX | XXX XX, XXXX |
XXXXXXX XXX XXXX |
|
| XXX XX, XXXX |
XXXXXX XXX XXXX |
$XXX,XXX |
| XXXXXXXX XXXX | XXX XX, XXXX | $781,000 XXX XXXX |
| XXXXXXXX XXXXXX | XXX XX, XXXX | $668,000 XXX XXXX |
| XXXXXXXX XXXXXXX | XXX XX, XXXX | XXX XXXX |
| XXXXXXXX XXXXXX | XXX XX, XXXX | $658,800 XXX XXXX |

Lynngate Junior Public School
Elementary: PublicJohn Buchan Senior Public School
Elementary: PublicInglewood Heights Junior Public School
Elementary: PublicPauline Johnson Junior Public School
Elementary: PublicHoly Spirit Catholic School
Elementary: CatholicTam O'Shanter Junior Public School
Elementary: PublicCaring and Safe Schools LC2
Secondary: PublicParkview Alternative School
Secondary: PublicMsgr Fraser-Midland
Secondary: CatholicSir William Osler High School
Secondary: PublicStephen Leacock Collegiate Institute
Secondary: PublicAgincourt Collegiate Institute
Secondary: Public- 3 bath
- 4 bed
- 1800 sqft
513-188 Bonis Avenue, Toronto, Ontario • M1T 3W3 • Tam O'Shanter-Sullivan



