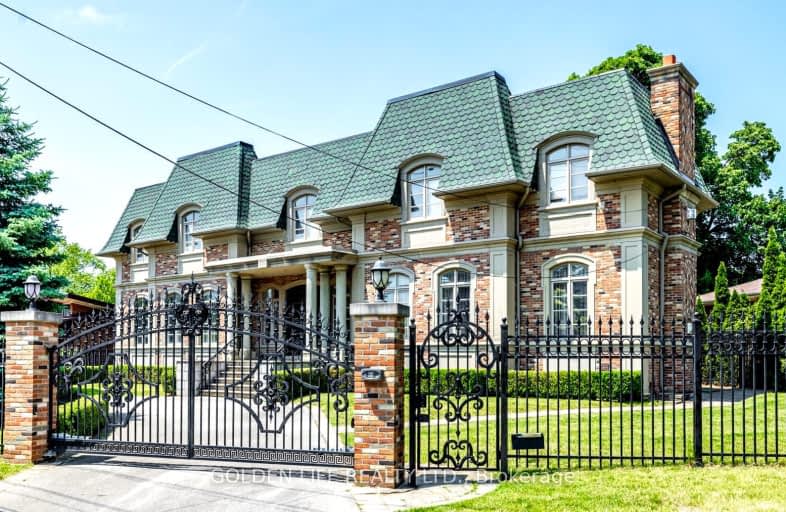Car-Dependent
- Almost all errands require a car.
Good Transit
- Some errands can be accomplished by public transportation.
Somewhat Bikeable
- Most errands require a car.

École élémentaire Étienne-Brûlé
Elementary: PublicHarrison Public School
Elementary: PublicDenlow Public School
Elementary: PublicSt Andrew's Junior High School
Elementary: PublicWindfields Junior High School
Elementary: PublicDunlace Public School
Elementary: PublicSt Andrew's Junior High School
Secondary: PublicWindfields Junior High School
Secondary: PublicÉcole secondaire Étienne-Brûlé
Secondary: PublicCardinal Carter Academy for the Arts
Secondary: CatholicYork Mills Collegiate Institute
Secondary: PublicEarl Haig Secondary School
Secondary: Public-
The Goose & Firkin
1875 Leslie Street, North York, ON M3B 2M5 1.38km -
The Keg Steakhouse + Bar
1977 Leslie St, North York, ON M3B 2M3 1.46km -
St Louis Bar and Grill
808 York Mills Road, Unit A-24, Toronto, ON M3B 1X8 1.56km
-
Dineen Coffee
2540 Bayview Avenue, Toronto, ON M2L 1A9 0.91km -
Dineen Coffee
311 York Mills Rd, Toronto, ON M2L 1L3 0.9km -
Tim Hortons
1869 Leslie St, North York, ON M3B 2M3 1.37km
-
Shoppers Drug Mart
2528 Bayview Avenue, Toronto, ON M2L 0.95km -
Shoppers Drug Mart
1859 Leslie Street, Toronto, ON M3B 2M1 1.43km -
Shoppers Drug Mart
808 York Mills Road, North York, ON M3B 1X8 1.61km
-
Hero Certified Burgers - Bayview & York Mills
2540 Bayview Ave, Unit 8B, Toronto, ON M2L 1A9 0.89km -
Dineen Coffee
2540 Bayview Avenue, Toronto, ON M2L 1A9 0.91km -
Bento Sushi
291 York Mills Road, Toronto, ON M2L 1L3 0.97km
-
Sandro Bayview Village
2901 Bayview Avenue, North York, ON M2K 1E6 2.01km -
Bayview Village Shopping Centre
2901 Bayview Avenue, North York, ON M2K 1E6 1.91km -
The Diamond at Don Mills
10 Mallard Road, Toronto, ON M3B 3N1 2.4km
-
Metro
291 York Mills Road, North York, ON M2L 1L3 0.97km -
Longo's
808 York Mills Road, North York, ON M3B 1X7 1.61km -
Pusateri's Fine Foods
2901 Bayview Avenue, Toronto, ON M2N 5Z7 1.82km
-
LCBO
808 York Mills Road, Toronto, ON M3B 1X8 1.4km -
LCBO
2901 Bayview Avenue, North York, ON M2K 1E6 1.82km -
Sheppard Wine Works
187 Sheppard Avenue E, Toronto, ON M2N 3A8 2.15km
-
Petro Canada
800 York Mills Road, Toronto, ON M3B 1X9 1.39km -
Shell
2831 Avenue Bayview, North York, ON M2K 1E5 1.68km -
Wind Auto Glass Repair
1019 Sheppard Avenue E, Toronto, ON M2K 2X6 1.89km
-
Cineplex VIP Cinemas
12 Marie Labatte Road, unit B7, Toronto, ON M3C 0H9 3.24km -
Cineplex Cinemas Empress Walk
5095 Yonge Street, 3rd Floor, Toronto, ON M2N 6Z4 3.33km -
Cineplex Cinemas Fairview Mall
1800 Sheppard Avenue E, Unit Y007, North York, ON M2J 5A7 3.89km
-
Toronto Public Library - Bayview Branch
2901 Bayview Avenue, Toronto, ON M2K 1E6 2.01km -
Toronto Public Library
888 Lawrence Avenue E, Toronto, ON M3C 3L2 3.01km -
North York Central Library
5120 Yonge Street, Toronto, ON M2N 5N9 3.44km
-
North York General Hospital
4001 Leslie Street, North York, ON M2K 1E1 2.08km -
Sunnybrook Health Sciences Centre
2075 Bayview Avenue, Toronto, ON M4N 3M5 3.51km -
Canadian Medicalert Foundation
2005 Sheppard Avenue E, North York, ON M2J 5B4 3.88km
-
Irving Paisley Park
0.72km -
Glendora Park
201 Glendora Ave (Willowdale Ave), Toronto ON 2.04km -
Havenbrook Park
15 Havenbrook Blvd, Toronto ON M2J 1A3 2.34km
-
HSBC
300 York Mills Rd, Toronto ON M2L 2Y5 0.84km -
TD Bank Financial Group
312 Sheppard Ave E, North York ON M2N 3B4 2.06km -
RBC Royal Bank
4789 Yonge St (Yonge), North York ON M2N 0G3 2.83km




