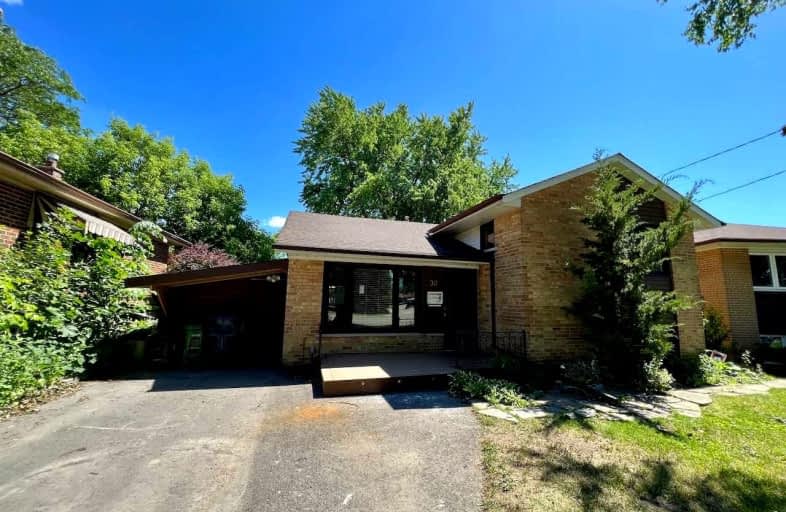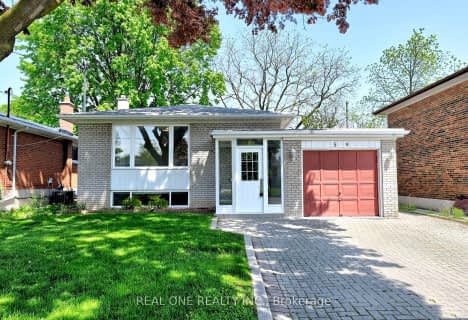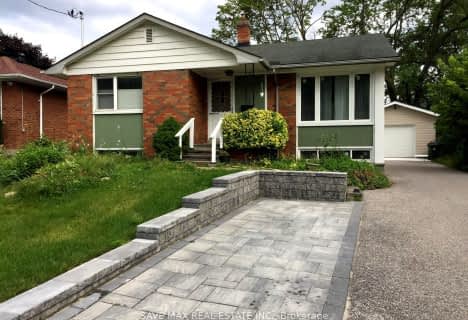Car-Dependent
- Most errands require a car.
Good Transit
- Some errands can be accomplished by public transportation.
Somewhat Bikeable
- Most errands require a car.

Roywood Public School
Elementary: PublicBridlewood Junior Public School
Elementary: PublicVradenburg Junior Public School
Elementary: PublicTerraview-Willowfield Public School
Elementary: PublicSt Isaac Jogues Catholic School
Elementary: CatholicOur Lady of Wisdom Catholic School
Elementary: CatholicCaring and Safe Schools LC2
Secondary: PublicParkview Alternative School
Secondary: PublicStephen Leacock Collegiate Institute
Secondary: PublicSir John A Macdonald Collegiate Institute
Secondary: PublicSenator O'Connor College School
Secondary: CatholicVictoria Park Collegiate Institute
Secondary: Public-
Hong Tai Supermarket
2555 Victoria Park Avenue, Scarborough 0.69km -
Food Depot Supermarket
3331 Sheppard Avenue East, Scarborough 0.94km -
Food Basics
2452 Sheppard Avenue East, Toronto 1.16km
-
LCBO
55 Ellesmere Road, Scarborough 1.34km -
Common Good Beer Co.
475 Ellesmere Road, Scarborough 1.67km -
Beer And Wine Expert
21 Canadian Road, Scarborough 1.94km
-
Tim Hortons
2501 Victoria Park Avenue, Scarborough 0.58km -
Wendy's
2501 Victoria Park Avenue, Scarborough 0.61km -
King George’s Arms
2501 Victoria Park Avenue, Scarborough 0.61km
-
Starbucks
2555 Victoria Park Avenue, Scarborough 0.67km -
McDonald's
3305 Sheppard Avenue East, Scarborough 0.98km -
Tim Hortons
1585 Warden Avenue Unit A, Scarborough 0.99km
-
TD Canada Trust Branch and ATM
2561 Victoria Park Avenue, Scarborough 0.8km -
BNI Franchise Corporation
515 Consumers Road, North York 0.84km -
CIBC Branch with ATM
2904 Sheppard Avenue East, Scarborough 0.98km
-
Petro-Canada
2250 Victoria Park Avenue, North York 0.83km -
Petro-Canada
2500 Sheppard Avenue East, North York 1.03km -
Shell
1575 Warden Avenue, Scarborough 1.06km
-
Fuzion Fitness and Yoga Studio
3195 Sheppard Avenue East, Scarborough 0.85km -
Canadian Physiotherapy Centre
2965-2977 Sheppard Avenue East, Scarborough 0.85km -
GoodLife Fitness North York Sheppard and Consumers
2235 Sheppard Avenue East, North York 1.21km
-
Wishing Well Park
1700 Pharmacy Avenue, Scarborough 0.2km -
Terraview Park
1625 Pharmacy Avenue, Toronto 0.43km -
Crocus Park
Scarborough 0.58km
-
Parkway Mall
85 Ellesmere Road, Scarborough 1.41km -
Toronto Public Library - Maryvale Branch
85 Ellesmere Road, Scarborough 1.46km -
Toronto Public Library - Brookbanks Branch
210 Brookbanks Drive, North York 1.52km
-
Victoria Commons Medical Clinic
2555 Victoria Park Avenue unit 6, Scarborough 0.68km -
Mackenzie Health
Toronto 0.93km -
Unique Care Clinic
2231 Victoria Park Avenue unit #6, Scarborough 0.93km
-
Victoria Commons Pharmacy
2555 Victoria Park Avenue unit 6, Scarborough 0.69km -
The Medicine Shoppe Pharmacy
3005 Sheppard Avenue East, Scarborough 0.77km -
Fars Medical Pharmacy
3251 Sheppard Avenue East, Scarborough 0.86km
-
Victoria Commons
2555 Victoria Park Avenue, Scarborough 0.65km -
Pharmacy Plaza
Sullivan Street, Toronto 0.73km -
Warden Sheppard Plaza
Sheppard Ave East at, Warden Avenue, Toronto 1.01km
-
Cineplex Cinemas Fairview Mall
1800 Sheppard Avenue East Unit Y007, North York 2.63km
-
King George’s Arms
2501 Victoria Park Avenue, Scarborough 0.61km -
The Queens Head Pub (Scarborough)
2555 Victoria Park Avenue, Scarborough 0.64km -
QHTakeout
2550 Victoria Park Avenue, North York 0.87km
- 1 bath
- 3 bed
- 1100 sqft
MAIN-3 Christina Crescent, Toronto, Ontario • M1R 4H7 • Wexford-Maryvale
- 1 bath
- 3 bed
main-3 Heatherington Drive, Toronto, Ontario • M1T 1N3 • Tam O'Shanter-Sullivan
- 1 bath
- 3 bed
Main-34 Wishing Well Drive, Toronto, Ontario • M1T 1J1 • Tam O'Shanter-Sullivan
- 2 bath
- 3 bed
MAIN-19 Montgomery Avenue, Toronto, Ontario • M1S 2G4 • Agincourt South-Malvern West














