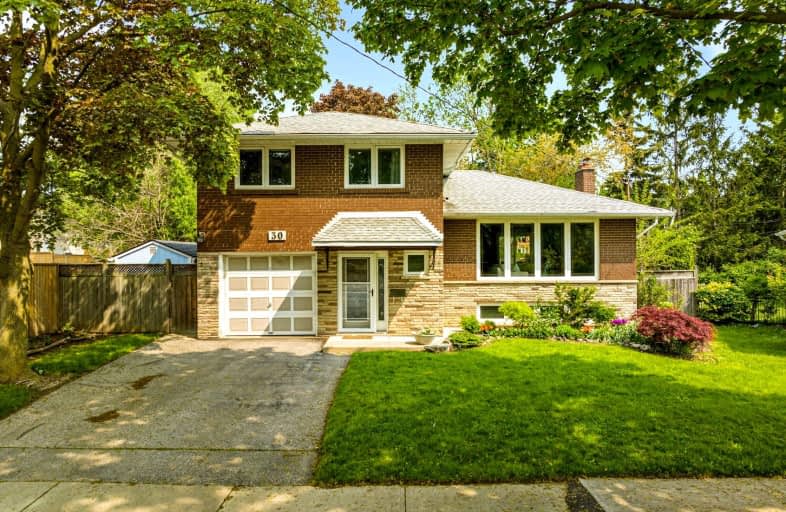
Car-Dependent
- Most errands require a car.
Excellent Transit
- Most errands can be accomplished by public transportation.
Bikeable
- Some errands can be accomplished on bike.

St Demetrius Catholic School
Elementary: CatholicWestmount Junior School
Elementary: PublicSt Eugene Catholic School
Elementary: CatholicHilltop Middle School
Elementary: PublicFather Serra Catholic School
Elementary: CatholicAll Saints Catholic School
Elementary: CatholicSchool of Experiential Education
Secondary: PublicYork Humber High School
Secondary: PublicScarlett Heights Entrepreneurial Academy
Secondary: PublicDon Bosco Catholic Secondary School
Secondary: CatholicWeston Collegiate Institute
Secondary: PublicRichview Collegiate Institute
Secondary: Public-
Riverlea Park
919 Scarlett Rd, Toronto ON M9P 2V3 1.23km -
Ravenscrest Park
305 Martin Grove Rd, Toronto ON M1M 1M1 3.95km -
Toronto Pearson International Airport Pet Park
Mississauga ON 6.31km
-
TD Bank Financial Group
1440 Royal York Rd (Summitcrest), Etobicoke ON M9P 3B1 0.42km -
CIBC
1400 Lawrence Ave W (at Keele St.), Toronto ON M6L 1A7 4.65km -
CIBC
1098 Wilson Ave (at Keele St.), Toronto ON M3M 1G7 5.55km
- 3 bath
- 4 bed
56 Summitcrest Drive, Toronto, Ontario • M9P 1H5 • Willowridge-Martingrove-Richview
- 4 bath
- 3 bed
- 2000 sqft
22 Harding Avenue, Toronto, Ontario • M6M 3A2 • Brookhaven-Amesbury
- 3 bath
- 3 bed
- 1100 sqft
32 Farley Crescent, Toronto, Ontario • M9R 2A6 • Willowridge-Martingrove-Richview
- 2 bath
- 3 bed
- 3000 sqft
82 Princess Margaret Boulevard, Toronto, Ontario • M9B 2Y9 • Princess-Rosethorn
- 2 bath
- 3 bed
23 Templar Drive, Toronto, Ontario • M9R 3C6 • Kingsview Village-The Westway
- 4 bath
- 3 bed
- 1500 sqft
100 Via Cassia Drive, Toronto, Ontario • M6M 5L2 • Brookhaven-Amesbury
- 2 bath
- 3 bed
30 Warbeck Place, Toronto, Ontario • M9R 3C3 • Kingsview Village-The Westway
- 3 bath
- 3 bed
- 1500 sqft
89 Chiswick Avenue, Toronto, Ontario • M6M 4V2 • Brookhaven-Amesbury













