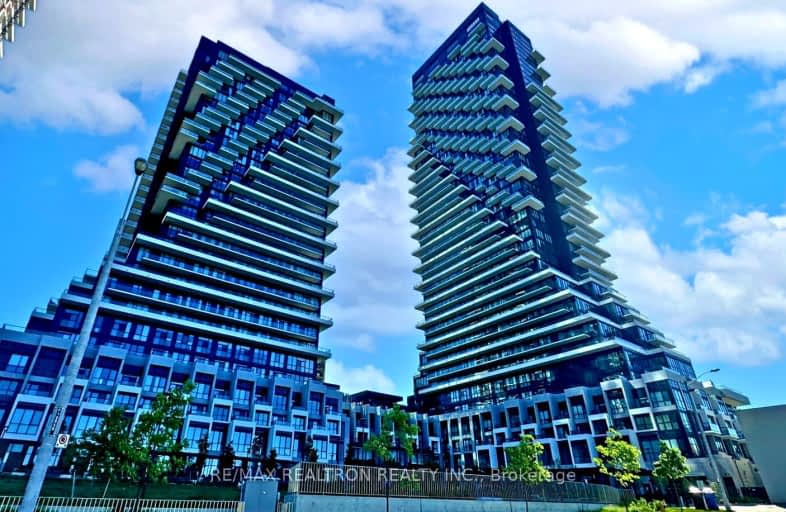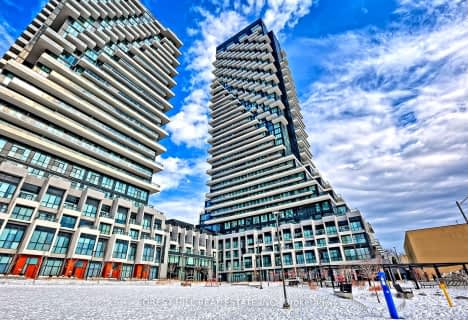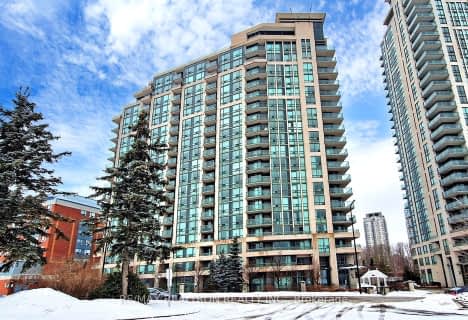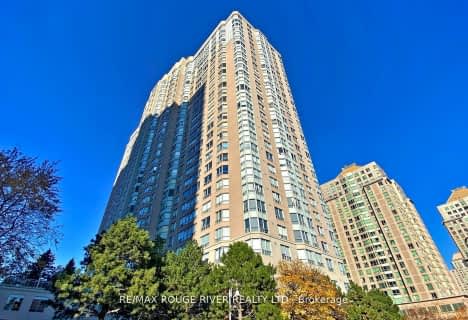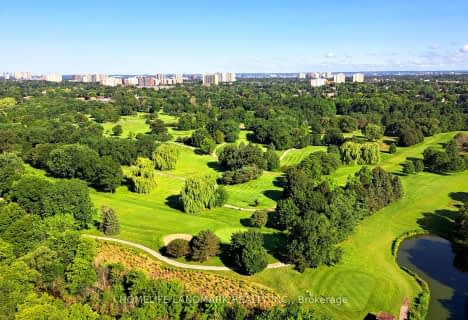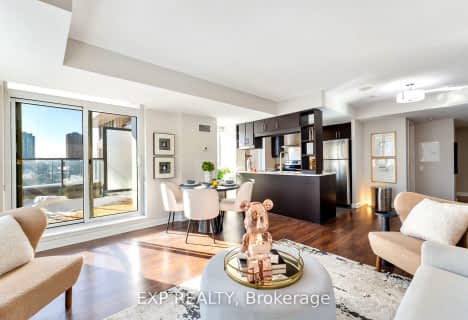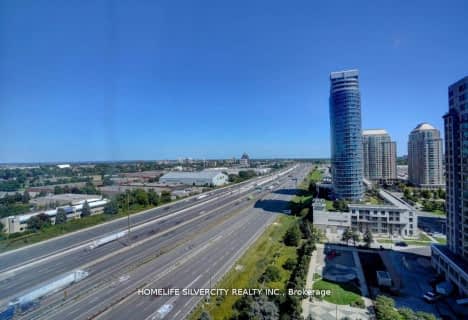Very Walkable
- Most errands can be accomplished on foot.
Good Transit
- Some errands can be accomplished by public transportation.
Bikeable
- Some errands can be accomplished on bike.

St Bartholomew Catholic School
Elementary: CatholicAgincourt Junior Public School
Elementary: PublicInglewood Heights Junior Public School
Elementary: PublicHenry Kelsey Senior Public School
Elementary: PublicNorth Agincourt Junior Public School
Elementary: PublicSir Alexander Mackenzie Senior Public School
Elementary: PublicDelphi Secondary Alternative School
Secondary: PublicMsgr Fraser-Midland
Secondary: CatholicSir William Osler High School
Secondary: PublicStephen Leacock Collegiate Institute
Secondary: PublicFrancis Libermann Catholic High School
Secondary: CatholicAgincourt Collegiate Institute
Secondary: Public-
M&M Food Market
3850 Sheppard Avenue East Unit 0510, Toronto 0.97km -
Farm Fresh Supermarket
4466 Sheppard Avenue East, Scarborough 1.17km -
Prasad Caribbean & Oriental Specialty Foods
4559 Sheppard Avenue East, Scarborough 1.42km
-
LCBO
2356 Kennedy Road, Scarborough 0.73km -
LCBO
Kennedy Commons, 21 William Kitchen Road H2, Scarborough 1.26km -
Wine Rack
1755 Brimley Road, Scarborough 1.67km
-
Shawarma Daddy- Midland & Sheppard
4190 Sheppard Avenue East, Scarborough 0.08km -
Tianjin Dumplings Restaurant
4192 Sheppard Avenue East, Scarborough 0.08km -
Pizza Nova
4198 Sheppard Avenue East, Scarborough 0.1km
-
Tim Hortons
4200 Sheppard Avenue East, Scarborough 0.11km -
Annie's Tea House
8 Glen Watford Drive, Scarborough 0.32km -
Savorology Artisan Bakery
4271 Sheppard Avenue East, Scarborough 0.39km
-
Scotiabank
4220 Sheppard Avenue East, Scarborough 0.24km -
CIBC Branch with ATM
4256 Sheppard Avenue East, Scarborough 0.34km -
Industrial and Commercial Bank of China
8 Glen Watford Drive, Scarborough 0.35km
-
Petro-Canada & Car Wash
3905 Sheppard Avenue East, Scarborough 0.69km -
Shell
2801 Midland Avenue, Scarborough 1.37km -
Esso
3600 Sheppard Avenue East, Scarborough 1.53km
-
Welness Centre
4240 Sheppard Avenue East, Scarborough 0.28km -
Thuglife Fitness
2400 Midland Avenue #116, Scarborough 0.46km -
Cowboy Fitness Scarborough
Midland & Sheppard, 2400 Midland Avenue unit#103, Scarborough 0.47km
-
Collingwood Park
Collingwood Park, 30 Collingwood St, Toronto, ON M1S, 30 Collingwood Street, Toronto 0.41km -
Collingwood Park
Scarborough 0.41km -
Agincourt CRC and Leisure Pool
27 Glen Watford Drive, Scarborough 0.46km
-
Toronto Public Library - Agincourt Branch
155 Bonis Avenue, Toronto 1.04km -
Toronto Public Library - Scarborough Civic Centre Branch
156 Borough Drive, Scarborough 2.38km -
Toronto Public Library - Woodside Square Branch
1571 Sandhurst Circle, Scarborough 2.73km
-
The Canadian Centre for Refugee & Immigrant Health Care
4158 Sheppard Avenue East, Scarborough 0.04km -
Stone Health Centre
201-4155 Sheppard Avenue East, Scarborough 0.1km -
Agincourt Professional Building
4235 Sheppard Avenue East, Scarborough 0.28km
-
Austin's Drug Mart
4235 Sheppard Avenue East, Scarborough 0.27km -
Agincourt Pharmacy
4245 Sheppard Avenue East, Scarborough 0.3km -
Zhonghua Medication Inc
11 Glen Watford Drive, Scarborough 0.42km
-
Midtown Plaza
4211 Sheppard Avenue East, Scarborough 0.2km -
Dynasty Centre 皇朝中心
8 Glen Watford Drive, Scarborough 0.34km -
Cathay Plaza
4271 Sheppard Avenue East, Scarborough 0.36km
-
Cineplex Cinemas Scarborough
Scarborough Town Centre, 300 Borough Drive, Scarborough 2.28km -
Woodside Square Cinemas
1571 Sandhurst Circle, Scarborough 2.89km
-
VSOP KTV(Karaoke)
8 Glen Watford Drive, Scarborough 0.34km -
Bistro Manila
4455 Sheppard Avenue East, Scarborough 1.12km -
Gourmet Malaysia Restaurant
101-4466 Sheppard Avenue East, Scarborough 1.15km
- 2 bath
- 2 bed
- 700 sqft
533-3121 Sheppard Avenue East, Toronto, Ontario • M1T 0B6 • Tam O'Shanter-Sullivan
- 2 bath
- 2 bed
- 900 sqft
408-30 Inn on the Park Drive, Toronto, Ontario • M3C 0P7 • Banbury-Don Mills
- 2 bath
- 3 bed
- 1200 sqft
605-4091 Sheppard Avenue East, Toronto, Ontario • M1S 3H2 • Agincourt South-Malvern West
- 2 bath
- 3 bed
- 1400 sqft
2711-228 Bonis Avenue, Toronto, Ontario • M1T 3W4 • Tam O'Shanter-Sullivan
- 2 bath
- 2 bed
- 1600 sqft
1203-168 Bonis Avenue, Toronto, Ontario • M1T 3V6 • Tam O'Shanter-Sullivan
- 2 bath
- 2 bed
- 800 sqft
2025-2031 Kennedy Road, Toronto, Ontario • M1T 0B8 • Agincourt South-Malvern West
