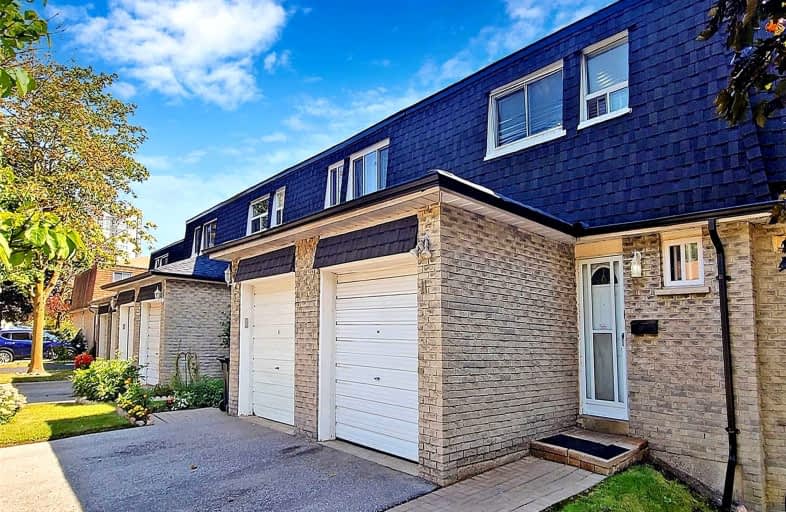Car-Dependent
- Most errands require a car.
Good Transit
- Some errands can be accomplished by public transportation.
Bikeable
- Some errands can be accomplished on bike.

Epiphany of our Lord Catholic Academy
Elementary: CatholicBrookmill Boulevard Junior Public School
Elementary: PublicSir Ernest MacMillan Senior Public School
Elementary: PublicSir Samuel B Steele Junior Public School
Elementary: PublicDavid Lewis Public School
Elementary: PublicBeverly Glen Junior Public School
Elementary: PublicPleasant View Junior High School
Secondary: PublicMsgr Fraser College (Midland North)
Secondary: CatholicL'Amoreaux Collegiate Institute
Secondary: PublicDr Norman Bethune Collegiate Institute
Secondary: PublicSir John A Macdonald Collegiate Institute
Secondary: PublicMary Ward Catholic Secondary School
Secondary: Catholic-
The County General
3550 Victoria Park Avenue, Unit 100, North York, ON M2H 2N5 1.48km -
DY Bar
2901 Kennedy Road, Unit 1B, Scarborough, ON M1V 1S8 1.91km -
Bar Chiaki
3160 Steeles Avenue E, Unit 4, Markham, ON L3R 4G9 2.56km
-
Tim Hortons
2900 Warden Avenue, Unit 149, Scarborough, ON M1W 2S8 0.28km -
McDonald's
2900 Warden Ave, Scarborough, ON M1W 2S8 0.38km -
Coffee Here
3430 Finch Avenue E, Unit 1B, Scarborough, ON M1W 2R5 0.57km
-
Shoppers Drug Mart
2900 Warden Avenue, Scarborough, ON M1W 2S8 0.28km -
Guardian Pharmacies
2942 Finch Avenue E, Scarborough, ON M1W 2T4 0.99km -
Village Square Pharmacy
2942 Finch Avenue E, Scarborough, ON M1W 2T4 0.99km
-
Urawa Japanese Cuisine
2900 Warden Avenue, Suite 116A, Toronto, ON M1W 2S8 0.25km -
Mr Congee Chinese Cuisine
2900 Warden Avenue, Scarborough, ON M1W 2S8 0.25km -
Pizza Pizza
2900 Warden Avenue, Unit 205 207, Toronto, ON M1W 2S8 0.28km
-
Bridlewood Mall Management
2900 Warden Avenue, Unit 308, Scarborough, ON M1W 2S8 0.28km -
Metro Square
3636 Steeles Avenue E, Markham, ON L3R 1K9 2.21km -
New Century Plaza
398 Ferrier Street, Markham, ON L3R 2Z5 2.35km
-
Metro
2900 Warden Avenue, Bridlewood Mall, Toronto, ON M1W 2S8 0.37km -
Yours Food Mart
2900 Warden Avenue, Bridlewood Mall, Scarborough, ON M1W 2S8 0.4km -
Danforth Food Market Pharmacy
3051 Pharmacy Ave, Scarborough, ON M1W 2H1 0.66km
-
LCBO
2946 Finch Avenue E, Scarborough, ON M1W 2T4 0.98km -
LCBO
1571 Sandhurst Circle, Toronto, ON M1V 1V2 4.16km -
LCBO
21 William Kitchen Rd, Scarborough, ON M1P 5B7 4.34km
-
Petro-Canada
2900 Finch Avenue E, Toronto, ON M1W 2R8 1.1km -
Shell
3101 Victoria Park Avenue, Toronto, ON M1W 2T3 1.15km -
Circle K
3400 Victoria Park Avenue, Toronto, ON M2H 2N5 1.38km
-
Cineplex Cinemas Fairview Mall
1800 Sheppard Avenue E, Unit Y007, North York, ON M2J 5A7 3.03km -
Woodside Square Cinemas
1571 Sandhurst Circle, Toronto, ON M1V 1V2 4.26km -
Cineplex Cinemas Markham and VIP
179 Enterprise Boulevard, Suite 169, Markham, ON L6G 0E7 5.41km
-
Toronto Public Library Bridlewood Branch
2900 Warden Ave, Toronto, ON M1W 0.38km -
Toronto Public Library
375 Bamburgh Cir, C107, Toronto, ON M1W 3Y1 1.73km -
North York Public Library
575 Van Horne Avenue, North York, ON M2J 4S8 1.84km
-
The Scarborough Hospital
3030 Birchmount Road, Scarborough, ON M1W 3W3 0.95km -
Canadian Medicalert Foundation
2005 Sheppard Avenue E, North York, ON M2J 5B4 3.22km -
North York General Hospital
4001 Leslie Street, North York, ON M2K 1E1 4.89km
-
Highland Heights Park
30 Glendower Circt, Toronto ON 1.68km -
Bridlewood Park
445 Huntingwood Dr (btwn Pharmacy Ave. & Warden Ave.), Toronto ON M1W 1G3 1.78km -
Inglewood Park
3.61km
-
CIBC
3420 Finch Ave E (at Warden Ave.), Toronto ON M1W 2R6 0.53km -
TD Bank Financial Group
7080 Warden Ave, Markham ON L3R 5Y2 2.5km -
CIBC
2904 Sheppard Ave E (at Victoria Park), Toronto ON M1T 3J4 2.72km
More about this building
View 3075 Bridletowne Circle, Toronto- 2 bath
- 3 bed
- 1200 sqft
21-25 Pebble Byway, Toronto, Ontario • M2H 3J6 • Hillcrest Village




