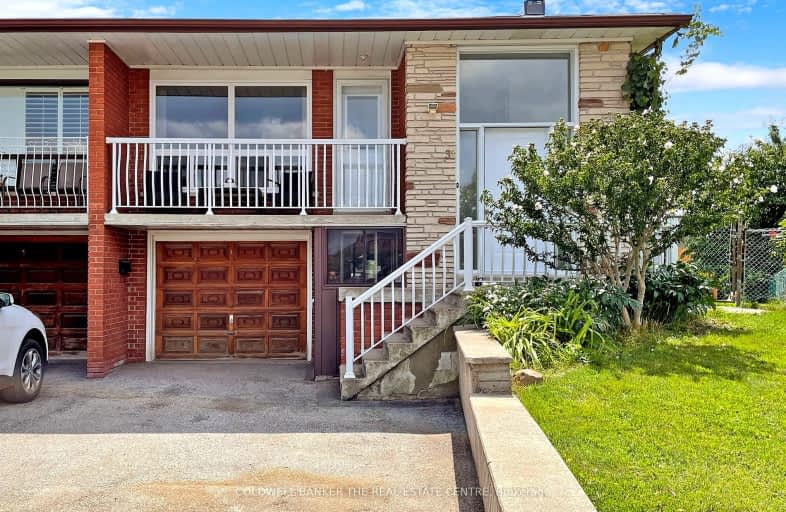Car-Dependent
- Almost all errands require a car.
Excellent Transit
- Most errands can be accomplished by public transportation.
Bikeable
- Some errands can be accomplished on bike.

Stanley Public School
Elementary: PublicYorkwoods Public School
Elementary: PublicSt Francis de Sales Catholic School
Elementary: CatholicFirgrove Public School
Elementary: PublicOakdale Park Middle School
Elementary: PublicSt Jane Frances Catholic School
Elementary: CatholicEmery EdVance Secondary School
Secondary: PublicMsgr Fraser College (Norfinch Campus)
Secondary: CatholicC W Jefferys Collegiate Institute
Secondary: PublicEmery Collegiate Institute
Secondary: PublicWestview Centennial Secondary School
Secondary: PublicSt. Basil-the-Great College School
Secondary: Catholic-
Esther Lorrie Park
Toronto ON 5.06km -
Riverlea Park
919 Scarlett Rd, Toronto ON M9P 2V3 5.34km -
Marita Payne Park
16 Jason St, Vaughan ON 6.64km
-
Scotiabank
7600 Weston Rd, Woodbridge ON L4L 8B7 4.89km -
Scotiabank
845 Finch Ave W (at Dufferin St), Downsview ON M3J 2C7 5.07km -
TD Canada Trust ATM
100 New Park Pl, Vaughan ON L4K 0H9 5.16km
- 2 bath
- 3 bed
37 Charrington Crescent, Toronto, Ontario • M3L 2C3 • Glenfield-Jane Heights
- 4 bath
- 3 bed
- 1500 sqft
14 Haynes Avenue, Toronto, Ontario • M3J 3P6 • York University Heights
- 3 bath
- 3 bed
61 Orchardcroft Crescent, Toronto, Ontario • M3J 1S7 • York University Heights
- 2 bath
- 3 bed
- 1100 sqft
15 Rambler Place, Toronto, Ontario • M3L 1N6 • Glenfield-Jane Heights














