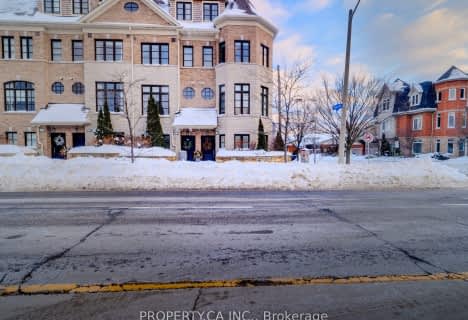Car-Dependent
- Most errands require a car.
Good Transit
- Some errands can be accomplished by public transportation.
Bikeable
- Some errands can be accomplished on bike.

Wellesworth Junior School
Elementary: PublicWest Glen Junior School
Elementary: PublicBroadacres Junior Public School
Elementary: PublicPrincess Margaret Junior School
Elementary: PublicNativity of Our Lord Catholic School
Elementary: CatholicJosyf Cardinal Slipyj Catholic School
Elementary: CatholicCentral Etobicoke High School
Secondary: PublicKipling Collegiate Institute
Secondary: PublicBurnhamthorpe Collegiate Institute
Secondary: PublicSilverthorn Collegiate Institute
Secondary: PublicMartingrove Collegiate Institute
Secondary: PublicMichael Power/St Joseph High School
Secondary: Catholic-
State & Main Kitchen & Bar
396 The East Mall, Building C, Etobicoke, ON M9B 6L5 1.63km -
The Red Cardinal
555 Burnhamthorpe Road, Etobicoke, ON M9C 2Y3 1.69km -
London Gate
5395 Eglinton Avenue W, Toronto, ON M9C 5K6 1.88km
-
Tim Hortons
715 Renforth Ave, Etobicoke, ON M9C 2N7 1.38km -
Delimark Cafe
18 Four Seasons Place, Toronto, ON M9B 1.41km -
Tim Hortons
555 Burnhamthorpe Rd, Etobicoke, ON M9C 2Y3 1.71km
-
Kings Highway Crossfit
405 The West Mall, Toronto, ON M9C 5J1 1.56km -
GoodLife Fitness
380 The East Mall, Etobicoke, ON M9B 6L5 1.84km -
Fit4Less
302 The East Mall, Etobicoke, ON M9B 6C7 2.56km
-
Shoppers Drug Mart
600 The East Mall, Unit 1, Toronto, ON M9B 4B1 0.51km -
Loblaws
380 The East Mall, Etobicoke, ON M9B 6L5 1.86km -
Shoppers Drug Mart
666 Burnhamthorpe Road, Toronto, ON M9C 2Z4 2.25km
-
Butter Chicken
627 The West Mall, Toronto, ON M9C 0.6km -
Little Caesars
452 Rathburn Road, Toronto, ON M9C 3S8 0.97km -
Subway
452 Rathburn Rd, Unit 4, Etobicoke, ON M9C 3S8 0.97km
-
Six Points Plaza
5230 Dundas Street W, Etobicoke, ON M9B 1A8 3.14km -
Cloverdale Mall
250 The East Mall, Etobicoke, ON M9B 3Y8 3.27km -
Humbertown Shopping Centre
270 The Kingsway, Etobicoke, ON M9A 3T7 3.76km
-
Shoppers Drug Mart
600 The East Mall, Unit 1, Toronto, ON M9B 4B1 0.51km -
Chris' No Frills
460 Renforth Drive, Toronto, ON M9C 2N2 1.55km -
Loblaws
380 The East Mall, Etobicoke, ON M9B 6L5 1.86km
-
LCBO
211 Lloyd Manor Road, Toronto, ON M9B 6H6 1.79km -
The Beer Store
666 Burhhamthorpe Road, Toronto, ON M9C 2Z4 2.18km -
LCBO
662 Burnhamthorpe Road, Etobicoke, ON M9C 2Z4 2.2km
-
Shell
230 Lloyd Manor Road, Toronto, ON M9B 5K7 1.82km -
Saturn Shell
677 Burnhamthorpe Road, Etobicoke, ON M9C 2Z5 2.1km -
Petro-Canada
5495 Eglinton Avenue W, Toronto, ON M9C 5K5 2.83km
-
Kingsway Theatre
3030 Bloor Street W, Toronto, ON M8X 1C4 4.53km -
Stage West All Suite Hotel & Theatre Restaurant
5400 Dixie Road, Mississauga, ON L4W 4T4 5.64km -
Cineplex Cinemas Queensway and VIP
1025 The Queensway, Etobicoke, ON M8Z 6C7 5.95km
-
Elmbrook Library
2 Elmbrook Crescent, Toronto, ON M9C 5B4 1.45km -
Toronto Public Library Eatonville
430 Burnhamthorpe Road, Toronto, ON M9B 2B1 1.63km -
Richview Public Library
1806 Islington Ave, Toronto, ON M9P 1L4 3.28km
-
Queensway Care Centre
150 Sherway Drive, Etobicoke, ON M9C 1A4 5.64km -
Trillium Health Centre - Toronto West Site
150 Sherway Drive, Toronto, ON M9C 1A4 5.65km -
William Osler Health Centre
Etobicoke General Hospital, 101 Humber College Boulevard, Toronto, ON M9V 1R8 8.16km
-
Centennial Park
156 Centennial Park Rd, Etobicoke ON M9C 5N3 1.55km -
Riverlea Park
919 Scarlett Rd, Toronto ON M9P 2V3 5.6km -
Park Lawn Park
Pk Lawn Rd, Etobicoke ON M8Y 4B6 6.1km
-
BMO Bank of Montreal
141 Saturn Rd (at Burnhamthorpe Rd.), Etobicoke ON M9C 2S8 2.1km -
TD Bank Financial Group
1498 Islington Ave, Etobicoke ON M9A 3L7 2.75km -
Scotiabank
4715 Tahoe Blvd (Eastgate), Mississauga ON L4W 0B4 4.2km
- 2 bath
- 3 bed
3883B Bloor Street West, Toronto, Ontario • M9B 1L6 • Islington-City Centre West


