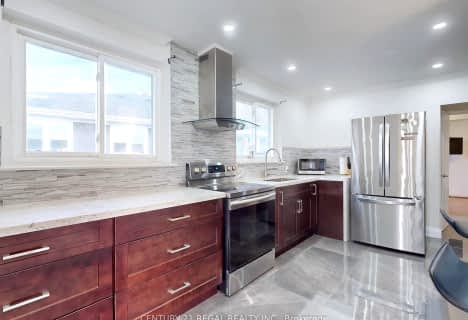
St Catherine Catholic School
Elementary: Catholic
0.84 km
Victoria Village Public School
Elementary: Public
0.31 km
Sloane Public School
Elementary: Public
0.84 km
École élémentaire Jeanne-Lajoie
Elementary: Public
0.34 km
Milne Valley Middle School
Elementary: Public
1.42 km
Broadlands Public School
Elementary: Public
1.07 km
Caring and Safe Schools LC2
Secondary: Public
3.52 km
Parkview Alternative School
Secondary: Public
3.49 km
Don Mills Collegiate Institute
Secondary: Public
1.72 km
Wexford Collegiate School for the Arts
Secondary: Public
1.42 km
Senator O'Connor College School
Secondary: Catholic
1.60 km
Victoria Park Collegiate Institute
Secondary: Public
2.22 km


