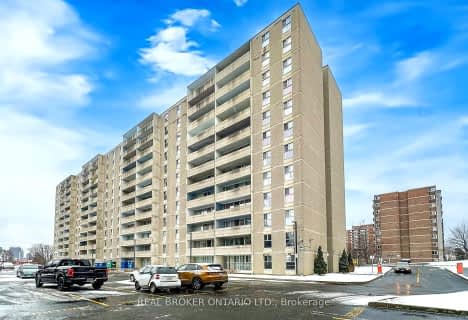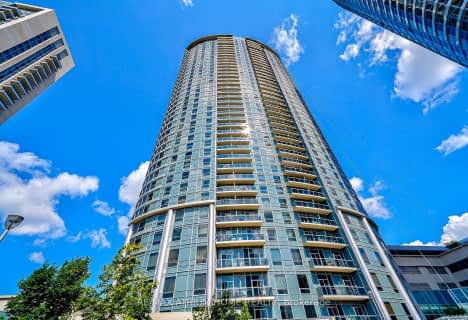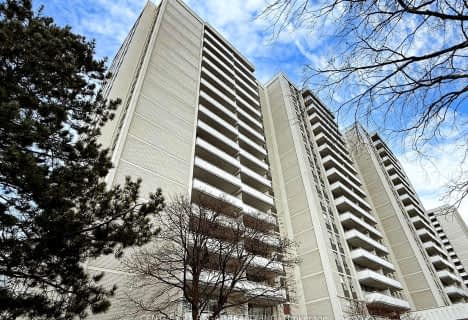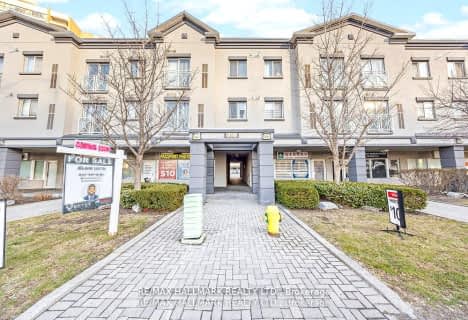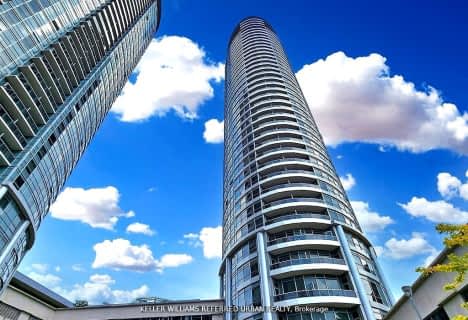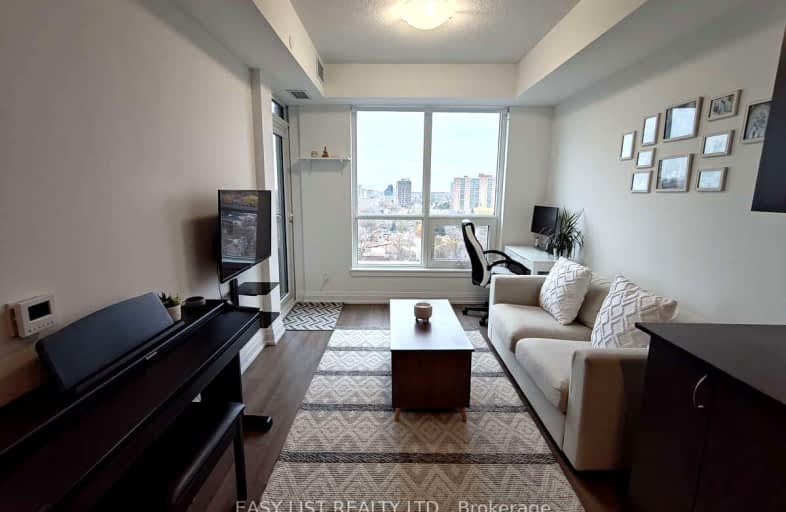
Somewhat Walkable
- Some errands can be accomplished on foot.
Good Transit
- Some errands can be accomplished by public transportation.
Bikeable
- Some errands can be accomplished on bike.
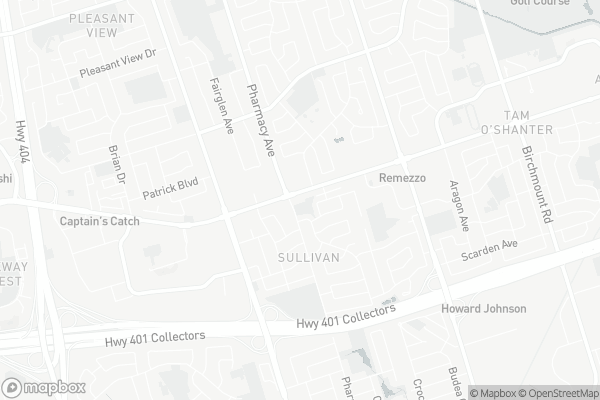
Roywood Public School
Elementary: PublicSt Gerald Catholic School
Elementary: CatholicBridlewood Junior Public School
Elementary: PublicNorth Bridlewood Junior Public School
Elementary: PublicVradenburg Junior Public School
Elementary: PublicFairglen Junior Public School
Elementary: PublicCaring and Safe Schools LC2
Secondary: PublicPleasant View Junior High School
Secondary: PublicParkview Alternative School
Secondary: PublicStephen Leacock Collegiate Institute
Secondary: PublicSir John A Macdonald Collegiate Institute
Secondary: PublicVictoria Park Collegiate Institute
Secondary: Public-
Queen's Head Pub
2555 Victoria Park Avenue, Scarborough, ON M1T 1A3 0.52km -
King George's Arms
2501 Victoria Park Road, Toronto, ON M2J 0.6km -
Fiesta Shisha Lounge
2026 Sheppard Avenue E, Toronto, ON M2J 5B3 1.13km
-
Starbucks
2555 Victoria Park Avenue, Toronto, ON M1T 1A3 0.58km -
Tim Hortons
2501 Victoria Park Ave, Toronto, ON M1T 1A1 0.58km -
Tim Hortons
2501 Victoria Park Avenue, Toronto, ON M1T 1A1 0.6km
-
FitStudios
217 Idema Road, Markham, ON L3R 1B1 5.41km -
Go Girl Body Transformation
39 Riviera Drive, Unit 1, Markham, ON L3R 8N4 6.5km -
Defy Functional Fitness
94 Laird Drive, Toronto, ON M4G 3V2 8.64km
-
Shoppers Drug Mart
2901 Victoria Park Avenue E, Scarborough, ON M1T 3J3 0.47km -
Shoppers Drug Mart
2365 Warden Avenue, Scarborough, ON M1T 1V7 1.12km -
Shoppers Drug Mart
243 Consumers Road, North York, ON M2J 4W8 1.41km
-
Lin Garden Restaurant
1806 Pharmacy Avenue, Scarborough, ON M1T 1H6 0.07km -
Stacy’s Island Flavor Restaurant
3007 Sheppard Avenue E, Toronto, ON M1T 3J5 0.11km -
Stacy's Island Flavor
3007 Sheppard Avenue E, Scarborough, ON M1T 3J5 0.11km
-
Pharmacy Shopping Centre
1800 Pharmacy Avenue, Toronto, ON M1T 1H6 0.11km -
Parkway Mall
85 Ellesmere Road, Toronto, ON M1R 4B9 2.14km -
Agincourt Mall
3850 Sheppard Ave E, Scarborough, ON M1T 3L4 2.07km
-
Hong Tai Supermarket
2555 Victoria Park Avenue, Scarborough, ON M1T 1A3 0.5km -
Food Depot Supermarket
3331 Sheppard Avenue E, Scarborough, ON M1T 3K2 0.7km -
Food Basics
2452 Sheppard Avenue E, North York, ON M2J 1X1 0.77km
-
LCBO
55 Ellesmere Road, Scarborough, ON M1R 4B7 2.06km -
LCBO
2946 Finch Avenue E, Scarborough, ON M1W 2T4 2.23km -
LCBO
21 William Kitchen Rd, Scarborough, ON M1P 5B7 2.83km
-
Esso
3306 Sheppard Avenue E, Scarborough, ON M1T 3K3 0.71km -
Reliance Home Comfort
2 Lansing Square, Toronto, ON M2J 4P8 0.79km -
Petro-Canada
3400 Sheppard Avenue E, Toronto, ON M1T 3K4 0.8km
-
Cineplex Cinemas Fairview Mall
1800 Sheppard Avenue E, Unit Y007, North York, ON M2J 5A7 2.19km -
Cineplex Cinemas Scarborough
300 Borough Drive, Scarborough Town Centre, Scarborough, ON M1P 4P5 4.9km -
Cineplex VIP Cinemas
12 Marie Labatte Road, unit B7, Toronto, ON M3C 0H9 5.25km
-
North York Public Library
575 Van Horne Avenue, North York, ON M2J 4S8 1.96km -
Brookbanks Public Library
210 Brookbanks Drive, Toronto, ON M3A 1Z5 2.01km -
Agincourt District Library
155 Bonis Avenue, Toronto, ON M1T 3W6 2.11km
-
Canadian Medicalert Foundation
2005 Sheppard Avenue E, North York, ON M2J 5B4 1.76km -
The Scarborough Hospital
3030 Birchmount Road, Scarborough, ON M1W 3W3 2.92km -
North York General Hospital
4001 Leslie Street, North York, ON M2K 1E1 3.88km
-
North Bridlewood Park
11 Adencliff Rd (btwn. Collingsbrook Blvd. & Pinemeadow Blvd.), Toronto ON M1W 1M8 1.46km -
Highland Heights Park
30 Glendower Circt, Toronto ON 2.51km -
McNicoll Avenue Child Care Program
McNicoll Ave & Don Mills Rd, Toronto ON 3.83km
-
CIBC
2904 Sheppard Ave E (at Victoria Park), Toronto ON M1T 3J4 0.48km -
TD Bank Financial Group
3477 Sheppard Ave E (at Aragon Ave), Scarborough ON M1T 3K6 1.11km -
TD Bank Financial Group
2565 Warden Ave (at Bridletowne Cir.), Scarborough ON M1W 2H5 1.76km
- 2 bath
- 3 bed
- 1200 sqft
310-2050 Bridletowne Circle, Toronto, Ontario • M1W 2V5 • L'Amoreaux
- 2 bath
- 2 bed
- 700 sqft
3422-135 Village Green Square, Toronto, Ontario • M1S 0G4 • Agincourt South-Malvern West
- 2 bath
- 3 bed
- 1000 sqft
701-5 Old Sheppard Avenue, Toronto, Ontario • M2J 4K3 • Pleasant View
- 1 bath
- 1 bed
- 500 sqft
1812-188 Fairview Mall Drive, Toronto, Ontario • M2J 0H7 • Don Valley Village
- 1 bath
- 2 bed
- 900 sqft
505-10 Parkway Forest Drive, Toronto, Ontario • M2J 1L3 • Henry Farm
- 1 bath
- 1 bed
- 600 sqft
1909-20 Brin Drive, Toronto, Ontario • M8X 0B2 • Edenbridge-Humber Valley
- 1 bath
- 1 bed
- 600 sqft
PH09-151 Village Green Square, Toronto, Ontario • M1S 0K5 • Agincourt South-Malvern West
- 1 bath
- 1 bed
- 600 sqft
319-2351 Kennedy Road, Toronto, Ontario • M1T 3G9 • Agincourt South-Malvern West
- 2 bath
- 2 bed
- 800 sqft
1609-125 Village Green Square, Toronto, Ontario • M1A 0G3 • Agincourt South-Malvern West



