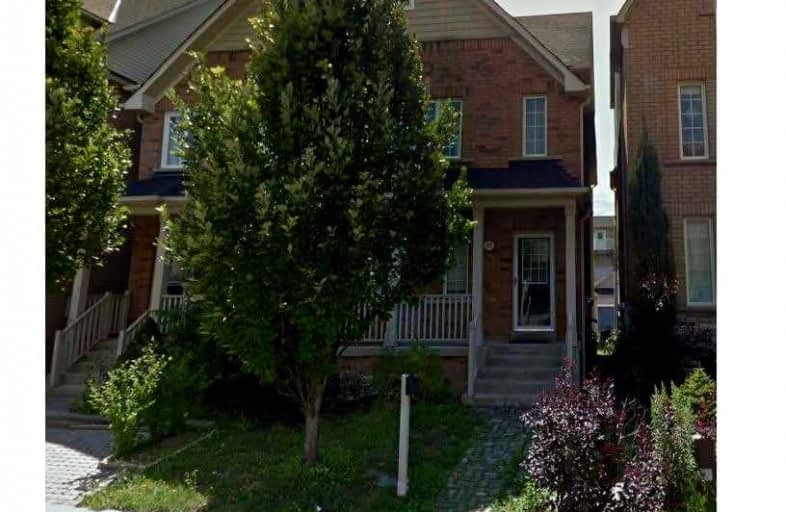Removed on Nov 07, 2022
Note: Property is not currently for sale or for rent.

-
Type: Semi-Detached
-
Style: 3-Storey
-
Size: 2000 sqft
-
Lot Size: 0 x 100.07 Feet
-
Age: 16-30 years
-
Taxes: $4,322 per year
-
Days on Site: 89 Days
-
Added: Aug 10, 2022 (3 months on market)
-
Updated:
-
Last Checked: 1 month ago
-
MLS®#: W5726899
-
Listed By: Re/max west realty inc., brokerage
Highly Desired Investment Opportunity! 7 + 3 Existing Rooms With 8 Rooms Currently Rented @ $650/Month! Additional Room Space In Main Floor Living/Dining Area And Top Floor Attic To Increase Monthly Revenue, Existing Monthly Rent: $5200 @ Under Market Rent Charges And Shared Living Space With Landlord/Tenants, Monthly Revenue Potential: +$8500/Month For Off-Site Investor With Nominal Property Modifications, Loads Of Home Improvements Done By Existing Owner
Extras
All Furnishings Included, All Tenants On Month-To-Month Can Be Assumed Or Vacant Possession Option Available, Top Floor Attic Conversion To Room Has Begun But Only Prepped For Finishing Customization, Basement Coin-Op Laundry Machines Stay
Property Details
Facts for 32 Aldwinkle Heights, Toronto
Status
Days on Market: 89
Last Status: Suspended
Sold Date: May 14, 2025
Closed Date: Nov 30, -0001
Expiry Date: Aug 10, 2023
Unavailable Date: Nov 07, 2022
Input Date: Aug 10, 2022
Property
Status: Sale
Property Type: Semi-Detached
Style: 3-Storey
Size (sq ft): 2000
Age: 16-30
Area: Toronto
Community: York University Heights
Availability Date: Vacant Option
Inside
Bedrooms: 7
Bedrooms Plus: 3
Bathrooms: 5
Kitchens: 1
Kitchens Plus: 1
Rooms: 10
Den/Family Room: Yes
Air Conditioning: Central Air
Fireplace: Yes
Laundry Level: Lower
Central Vacuum: N
Washrooms: 5
Building
Basement: Apartment
Basement 2: Finished
Heat Type: Forced Air
Heat Source: Gas
Exterior: Brick
Elevator: N
UFFI: No
Water Supply: Municipal
Special Designation: Unknown
Parking
Driveway: None
Garage Spaces: 2
Garage Type: Detached
Total Parking Spaces: 2
Fees
Tax Year: 2022
Tax Legal Description: Part Lot 42 Plan 66M2412, Part 36 Plan 66R21386
Taxes: $4,322
Land
Cross Street: Sentinel/Finch
Municipality District: Toronto W05
Fronting On: West
Pool: None
Sewer: Sewers
Lot Depth: 100.07 Feet
Rooms
Room details for 32 Aldwinkle Heights, Toronto
| Type | Dimensions | Description |
|---|---|---|
| Living Main | - | Combined W/Dining, Coffered Ceiling, Broadloom |
| Kitchen Main | - | Eat-In Kitchen, Double Sink, Broadloom |
| Family Main | - | Separate Rm, Fireplace, Wood Floor |
| Br 2nd | - | Closet, Window, Broadloom |
| Br 2nd | - | Closet, Window, Broadloom |
| Br 2nd | - | Closet, Window, Broadloom |
| Br 2nd | - | Closet, Window, Broadloom |
| Other 3rd | - | Separate Rm, Unfinished, Irregular Rm |
| Prim Bdrm 3rd | - | W/O To Balcony, Ensuite Bath, His/Hers Closets |
| Br Bsmt | - | Closet, Window, Tile Floor |
| Br Bsmt | - | Closet, Window, Tile Floor |
| Den Bsmt | - | Separate Rm, Ceramic Floor, Tile Floor |
| XXXXXXXX | XXX XX, XXXX |
XXXXXXX XXX XXXX |
|
| XXX XX, XXXX |
XXXXXX XXX XXXX |
$X,XXX,XXX | |
| XXXXXXXX | XXX XX, XXXX |
XXXX XXX XXXX |
$XXX,XXX |
| XXX XX, XXXX |
XXXXXX XXX XXXX |
$XXX,XXX | |
| XXXXXXXX | XXX XX, XXXX |
XXXXXXXX XXX XXXX |
|
| XXX XX, XXXX |
XXXXXX XXX XXXX |
$XXX,XXX | |
| XXXXXXXX | XXX XX, XXXX |
XXXXXXXX XXX XXXX |
|
| XXX XX, XXXX |
XXXXXX XXX XXXX |
$XXX,XXX |
| XXXXXXXX XXXXXXX | XXX XX, XXXX | XXX XXXX |
| XXXXXXXX XXXXXX | XXX XX, XXXX | $1,150,000 XXX XXXX |
| XXXXXXXX XXXX | XXX XX, XXXX | $979,000 XXX XXXX |
| XXXXXXXX XXXXXX | XXX XX, XXXX | $989,000 XXX XXXX |
| XXXXXXXX XXXXXXXX | XXX XX, XXXX | XXX XXXX |
| XXXXXXXX XXXXXX | XXX XX, XXXX | $989,000 XXX XXXX |
| XXXXXXXX XXXXXXXX | XXX XX, XXXX | XXX XXXX |
| XXXXXXXX XXXXXX | XXX XX, XXXX | $869,000 XXX XXXX |

Lamberton Public School
Elementary: PublicElia Middle School
Elementary: PublicTopcliff Public School
Elementary: PublicDriftwood Public School
Elementary: PublicDerrydown Public School
Elementary: PublicSt Wilfrid Catholic School
Elementary: CatholicEmery EdVance Secondary School
Secondary: PublicMsgr Fraser College (Norfinch Campus)
Secondary: CatholicC W Jefferys Collegiate Institute
Secondary: PublicEmery Collegiate Institute
Secondary: PublicJames Cardinal McGuigan Catholic High School
Secondary: CatholicWestview Centennial Secondary School
Secondary: Public- 7 bath
- 7 bed
17 Boot Terrace, Toronto, Ontario • M3J 0A1 • York University Heights
- 5 bath
- 7 bed
431 Murray Ross Parkway, Toronto, Ontario • M3J 3P1 • York University Heights


